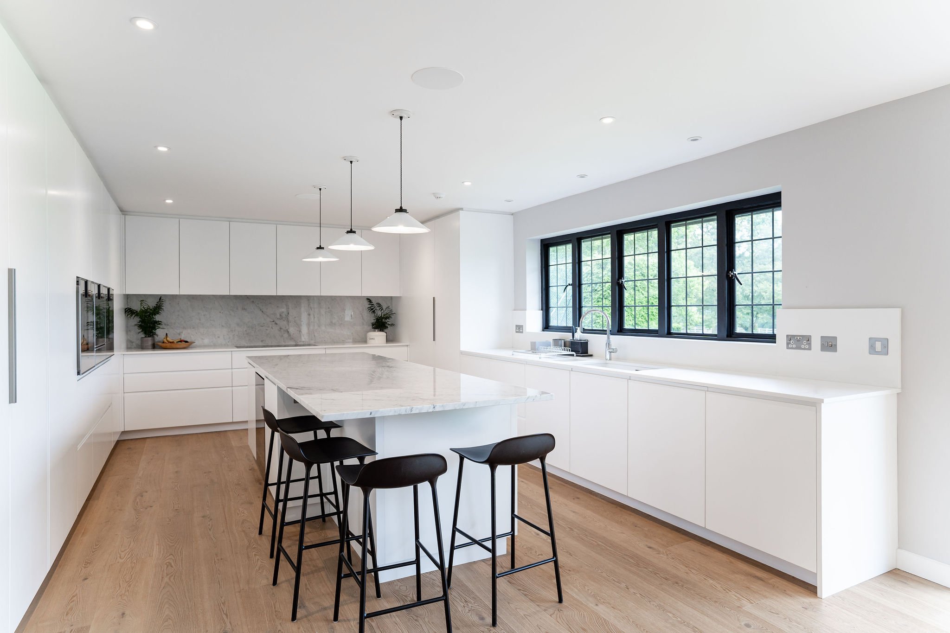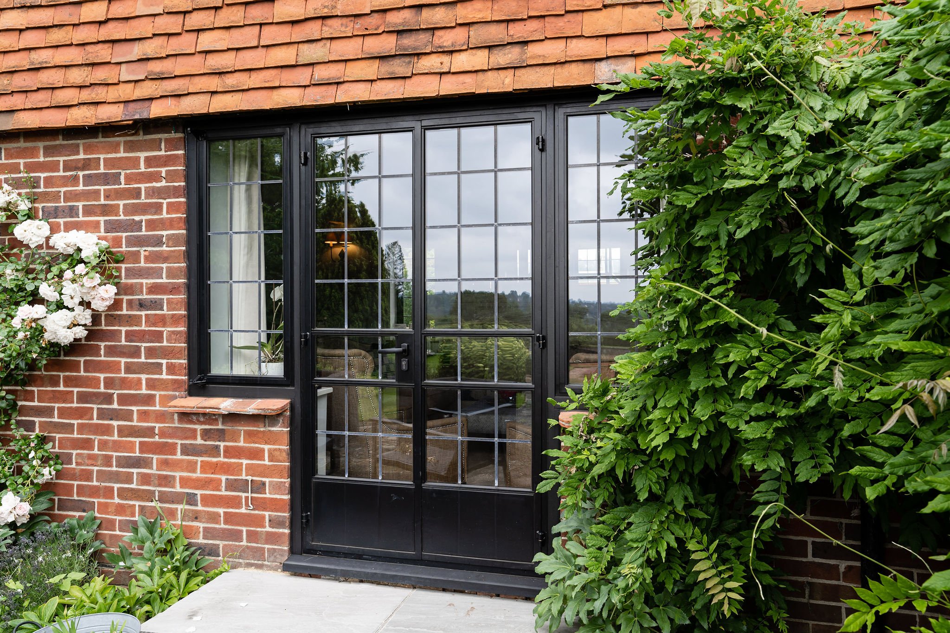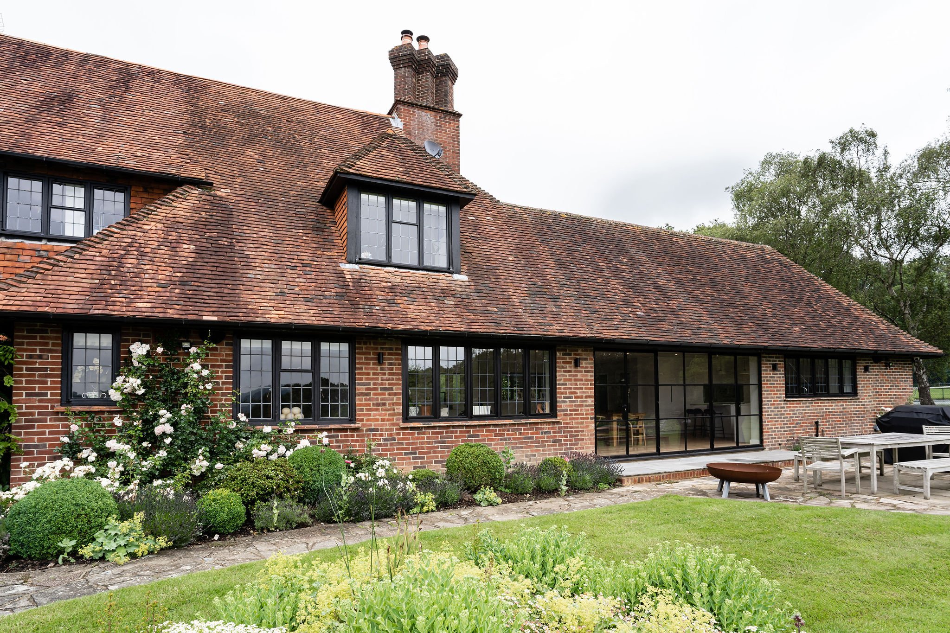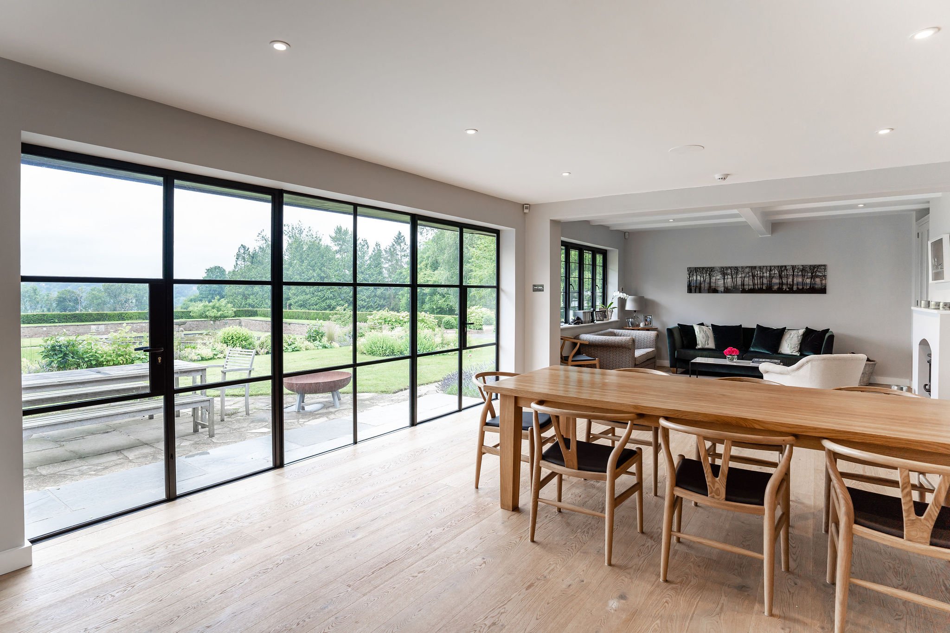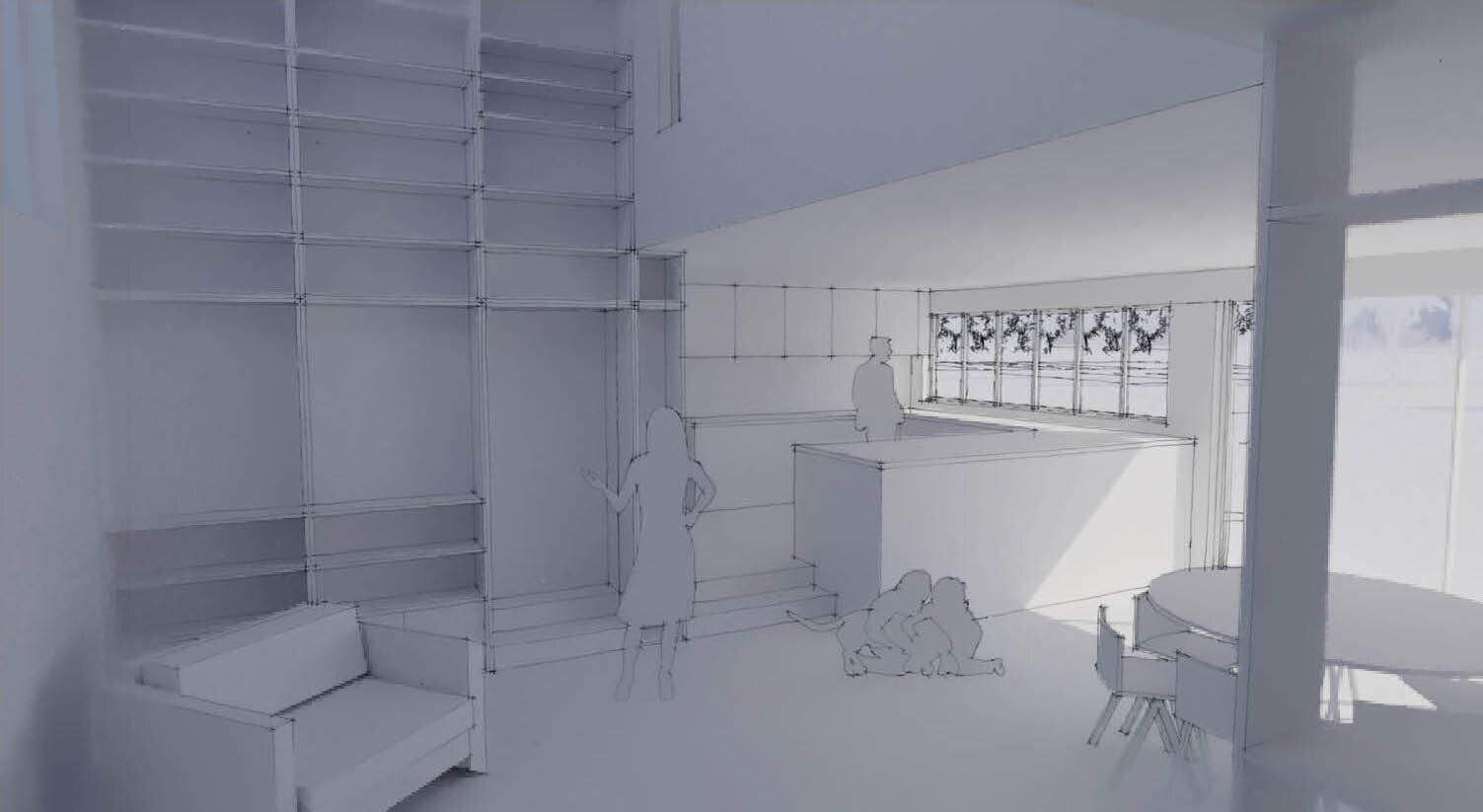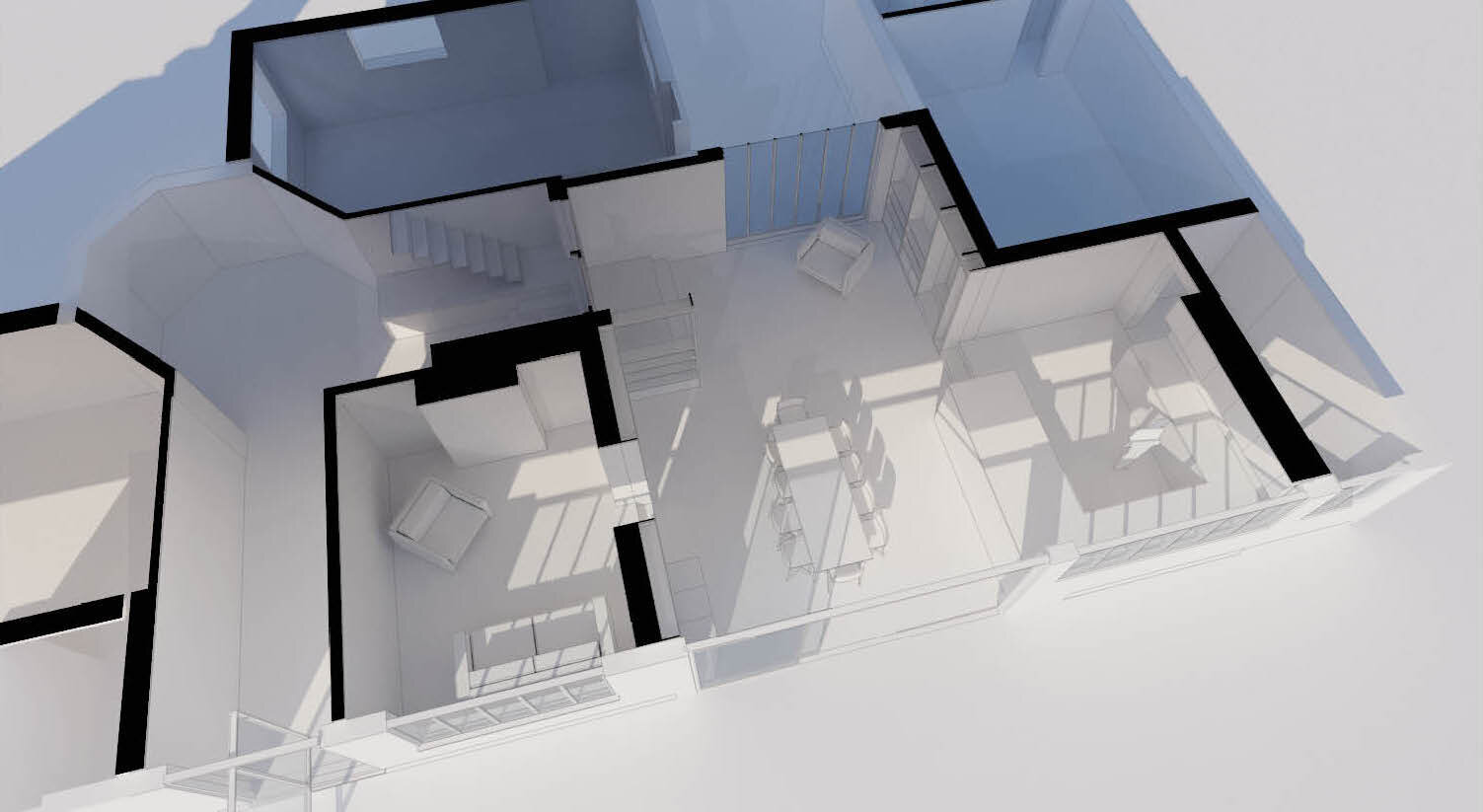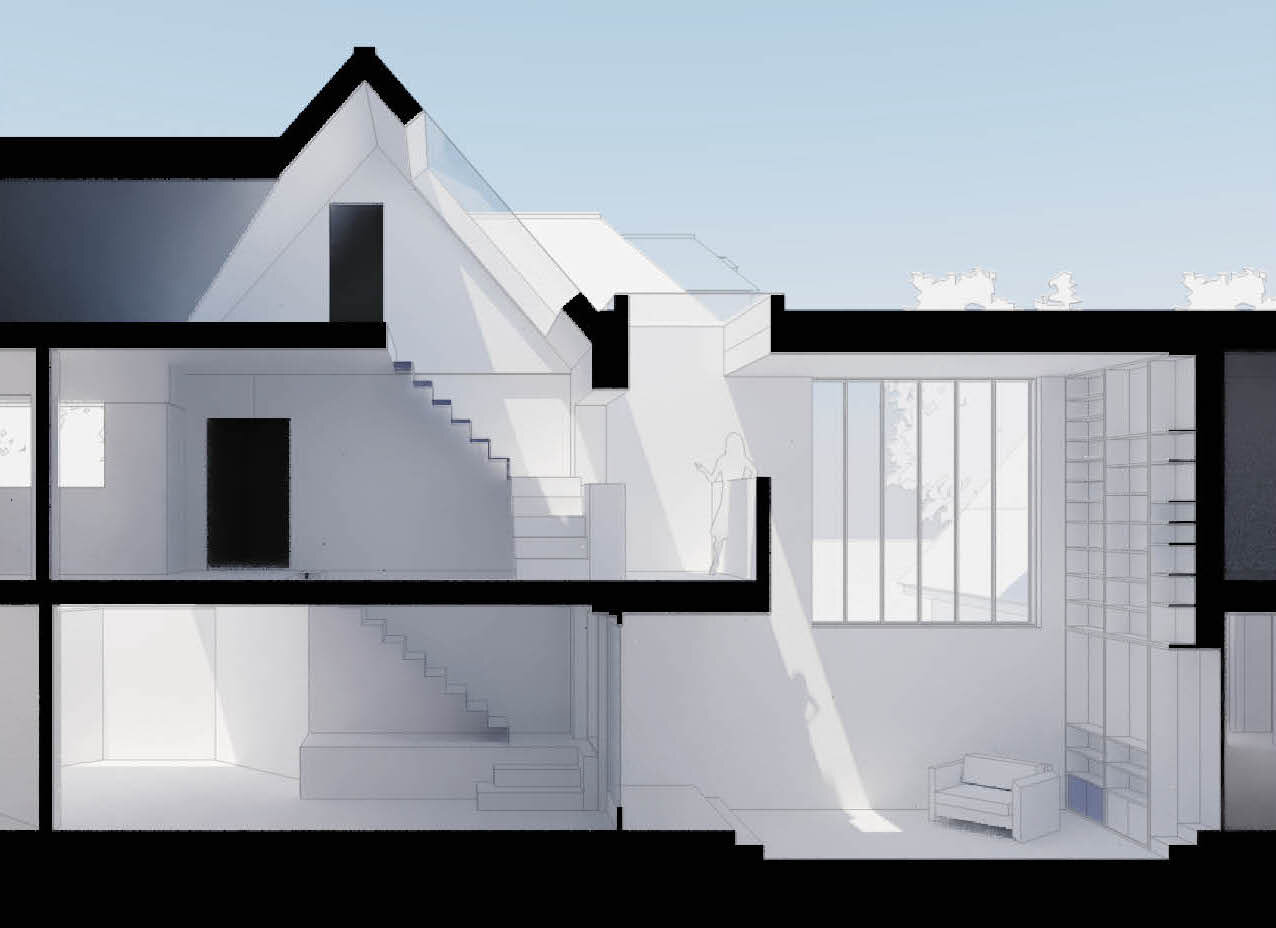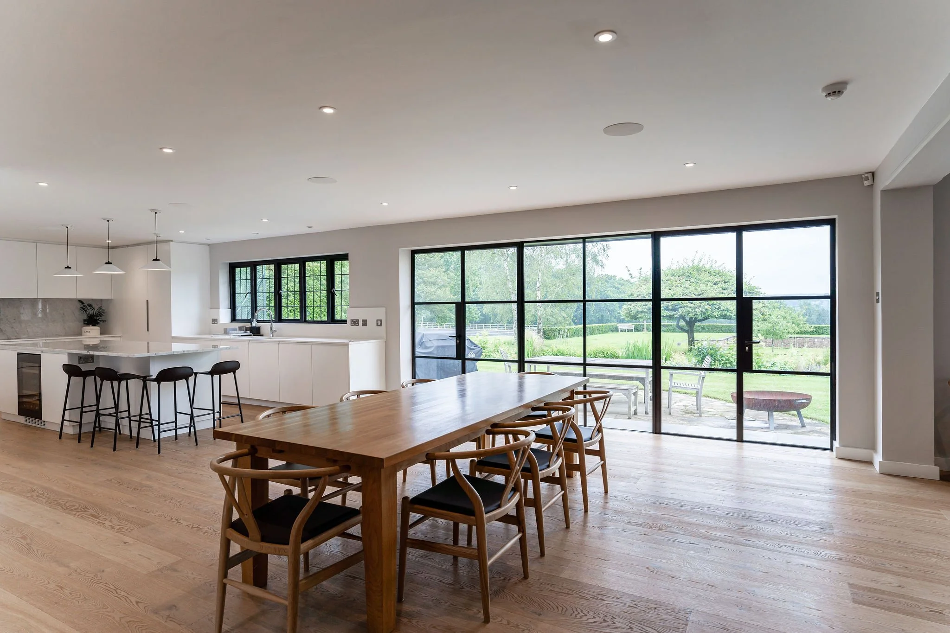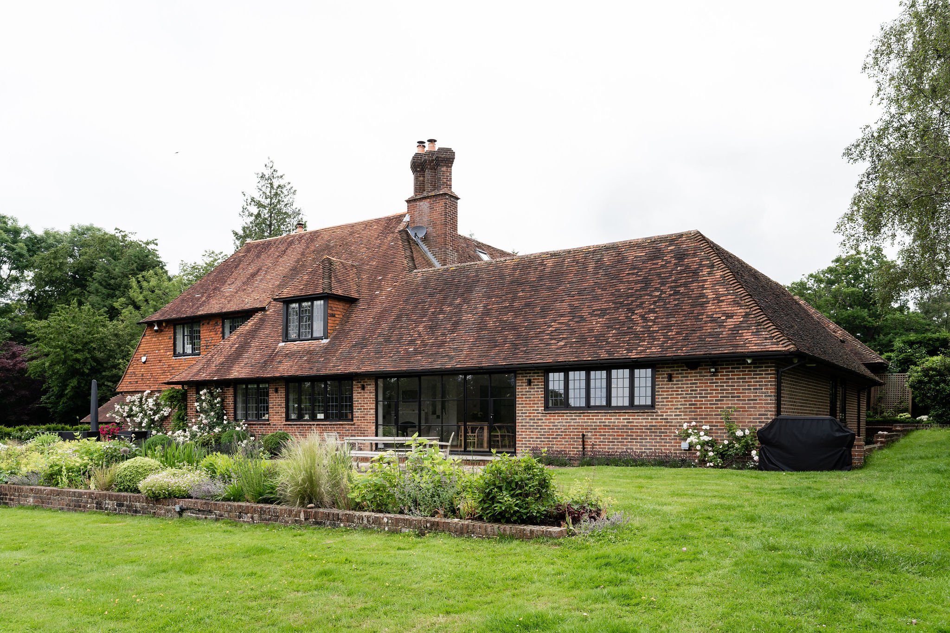
Realm Park
Client: Private
Value: £400,000
Time: 2016
Status: Completed
Location: Tunbridge Wells
Burgess Architects are engaged on the renovation and extension of this substantial family home in a beautiful setting in the High Weald Area of Outstanding Natural Beauty.
The design proposes an infill of the existing north-facing courtyard to form a new atrium in the middle of the plan which will stitch the family rooms back into the heart of the home. A new master bedroom suite is provided in the loft space with great views over the surrounding countryside.
