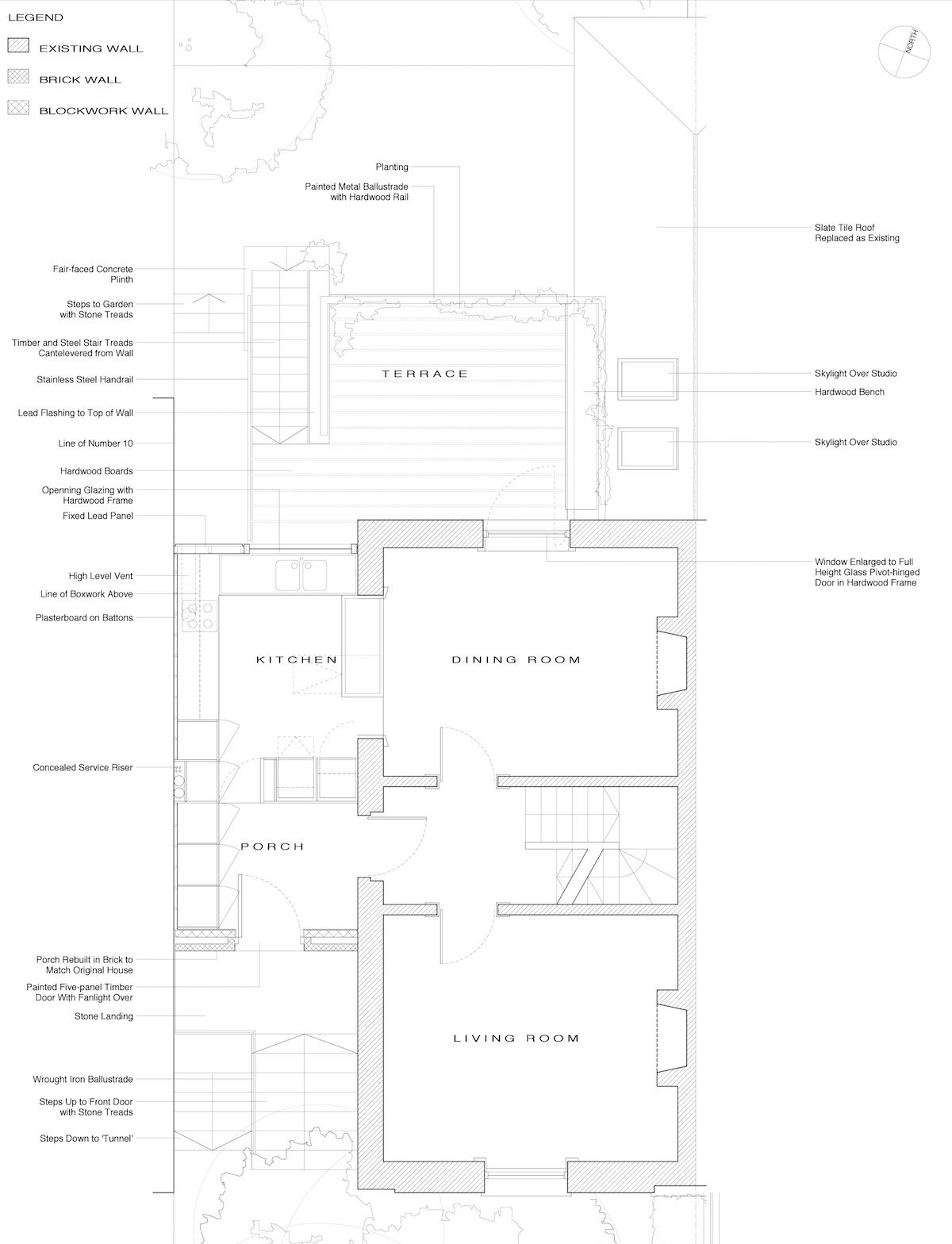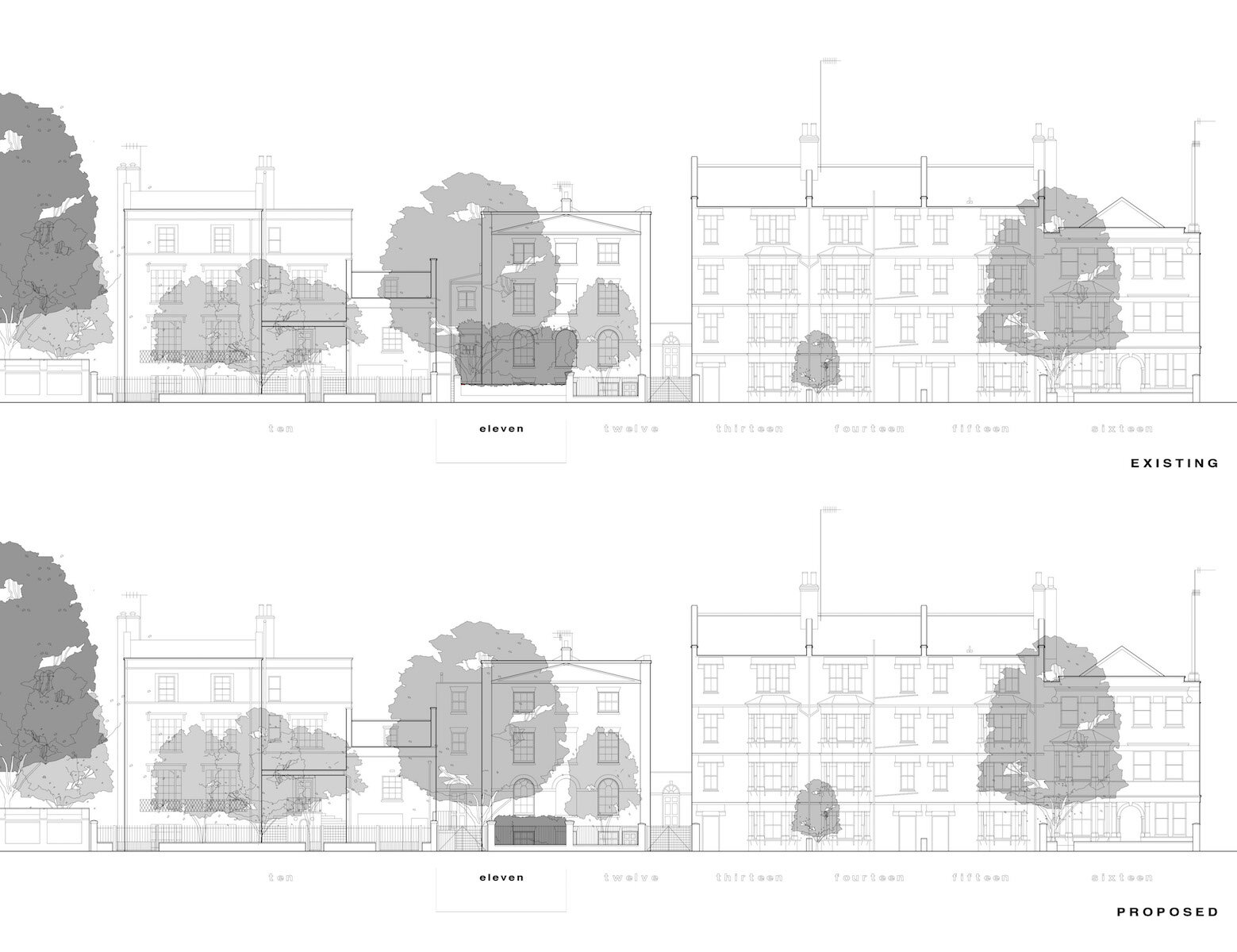
Slim House
Client: Private
Value: £500,000
Time: 2015
Status: Completed
Location: Kennington, London
Burgess Architects managed the refurbishment of this Georgian House in Kennington from a squatted, derelict shell to a sympathetic, modern family home. Through careful negotiation with the local authority, planning consent for the Grade II Listed building was secured for an ambitious renovation scheme including a 3-storey side extension and a single storey rear extension with a roof terrace.
The new additions to the rear are treated in a contemporary style so that they can be read distinctly from the historic fabric, and so do not dilute the overall composition.
The side extension provides the principle ‘wet spaces’ in the house - a stack of bathrooms and kitchens, so that all of the supply and waste services are grouped; and a secret pivot door in the plywood paneling of the hall provides a short cut into the kitchen. The rear extension creates sufficient space at the lower ground floor to create a generous granny annex.





