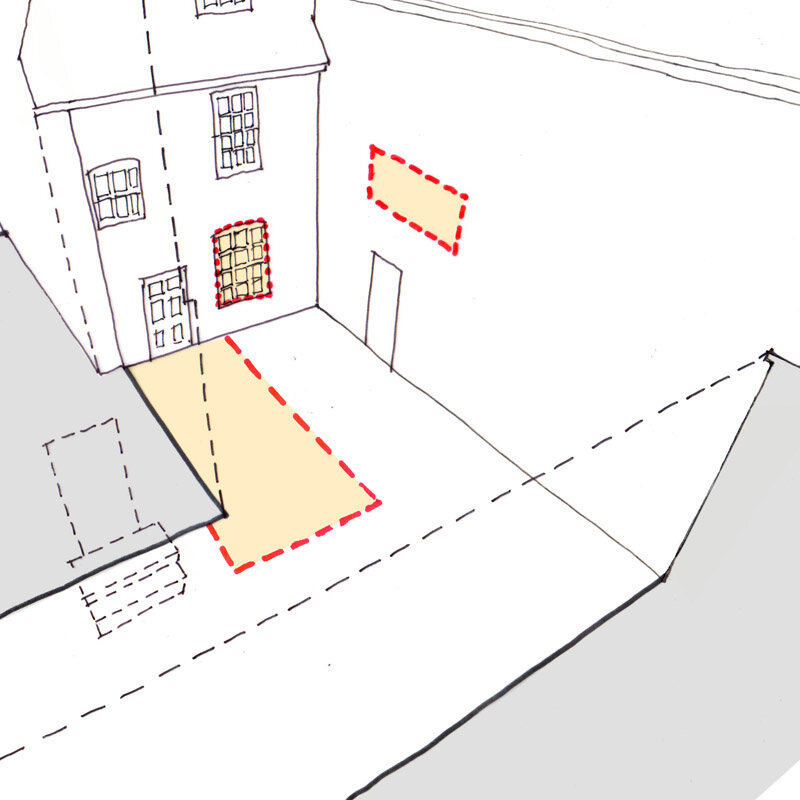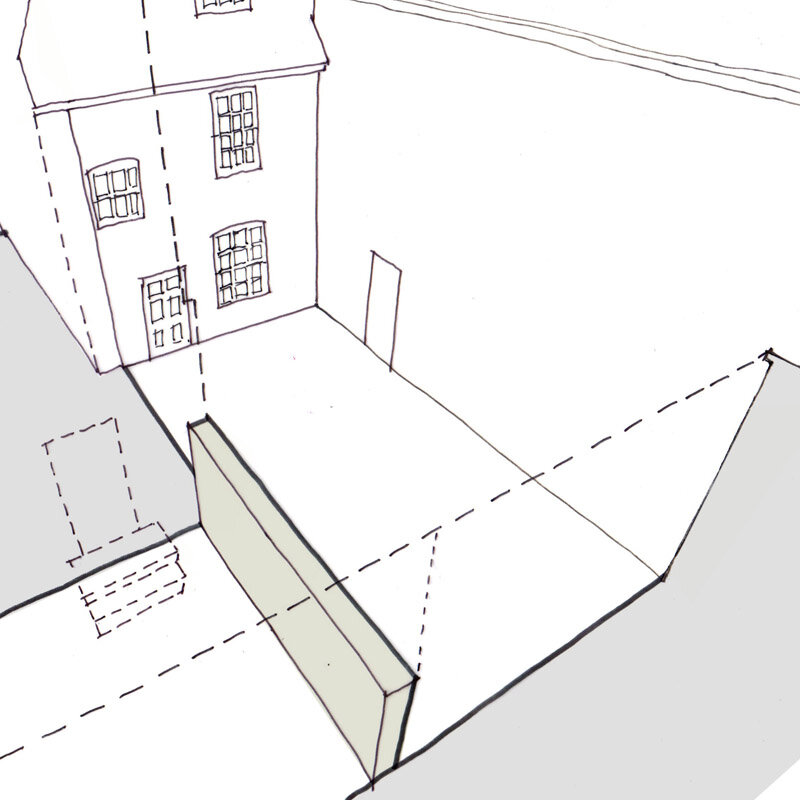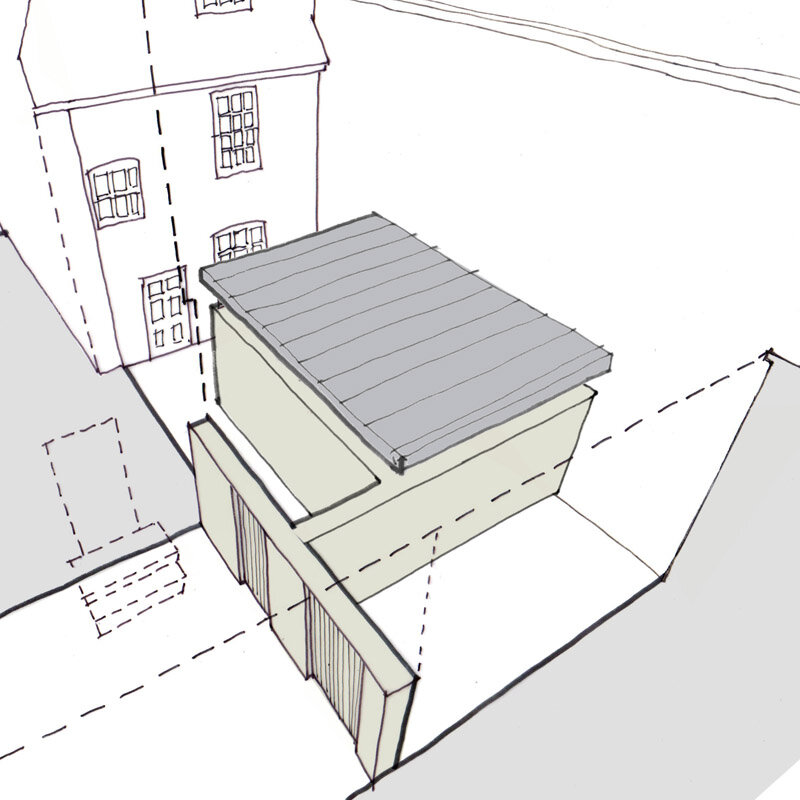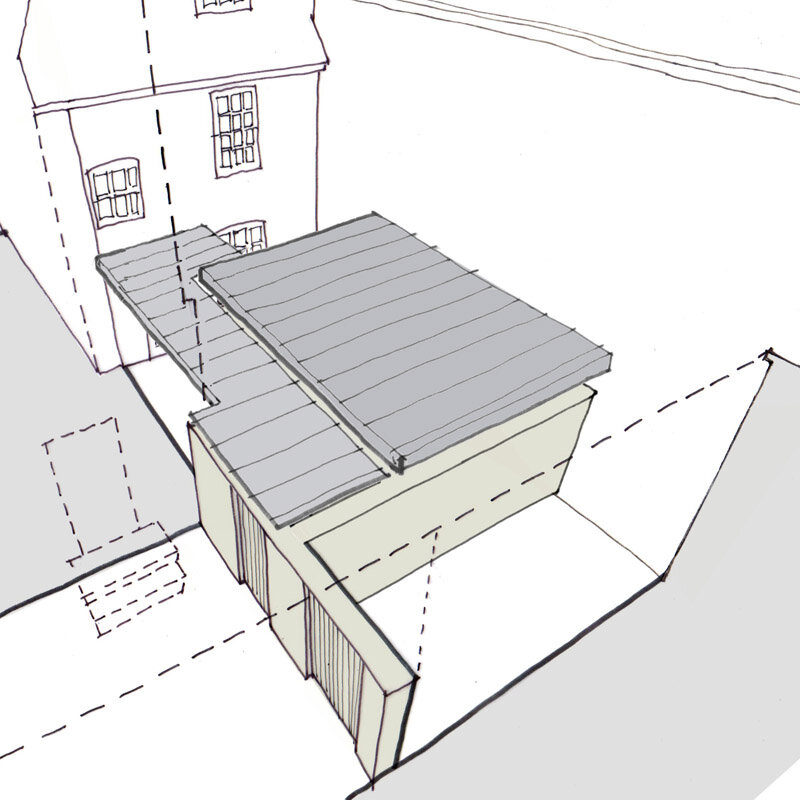
86-88 Dulwich Village
Client: The Dulwich Estate
Value: £t.b.c
Time: 2019
Status: Feasibility
Location: West Dulwich, London
This mixed use scheme in the heart of Dulwich Village brings the upper floors of the Grade 2 listed No.86 Dulwich Village back in to use as a fantastic maisonette.
Improved back of house facilities serve the shops to ensure the retail provision in the Village is not diminished and the current unsightly yard is screened by a new crafted timber fence to form a private courtyard.
A brick wall is built on the line of the historic yard boundary concealing the retail yard. The new enclosure beyond is read from here only as a lightweight pergola set delicately onto this wall.






