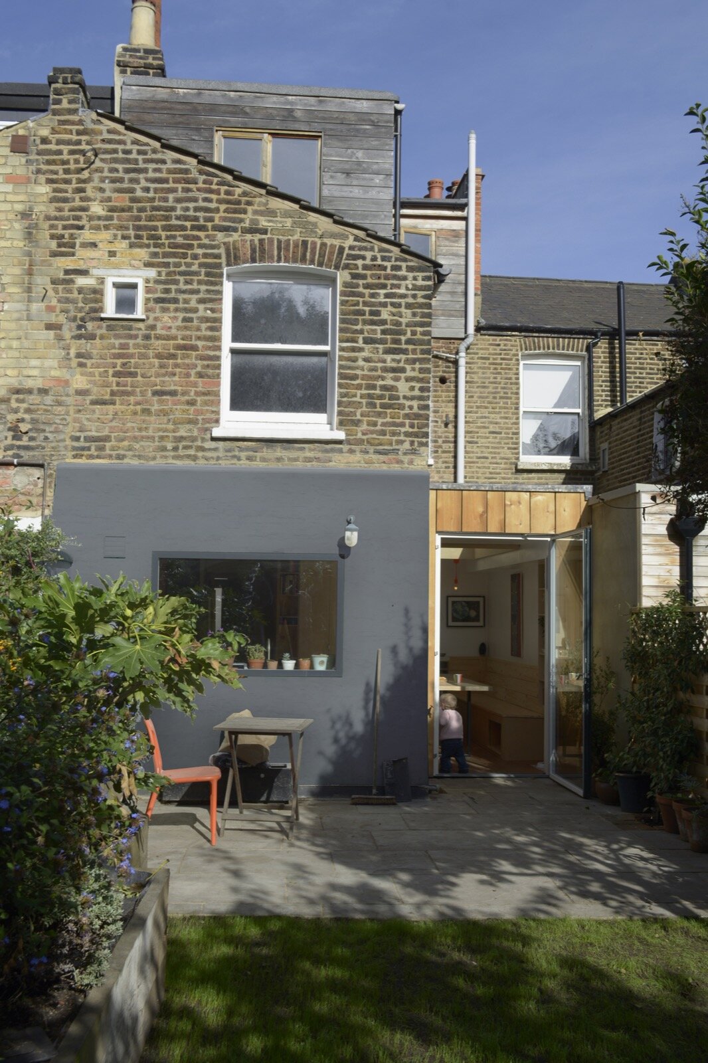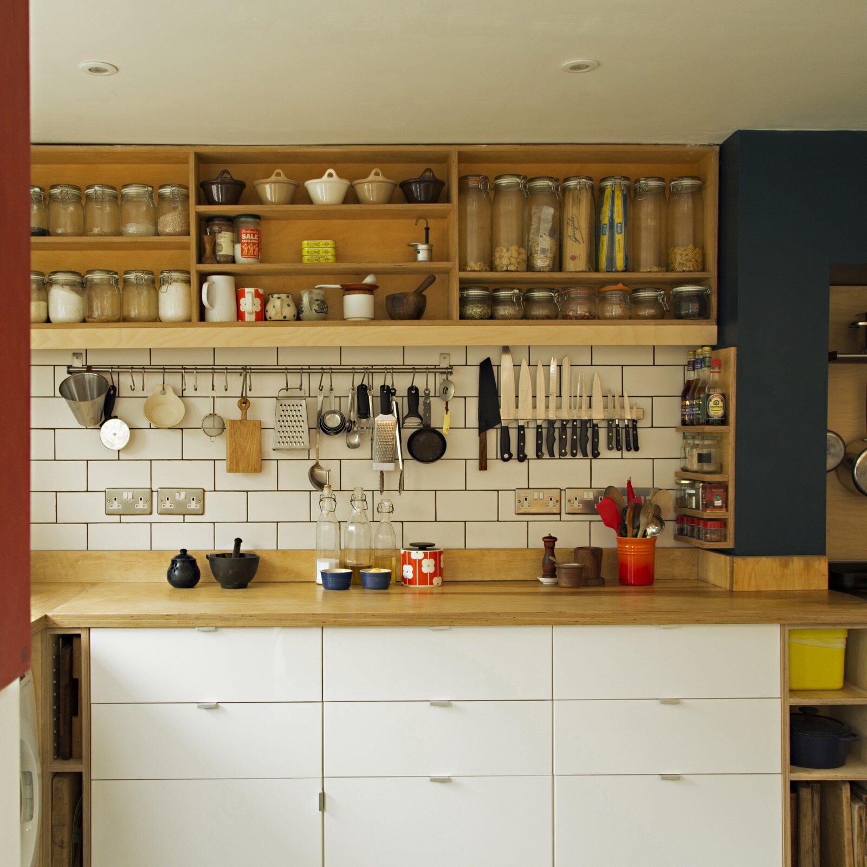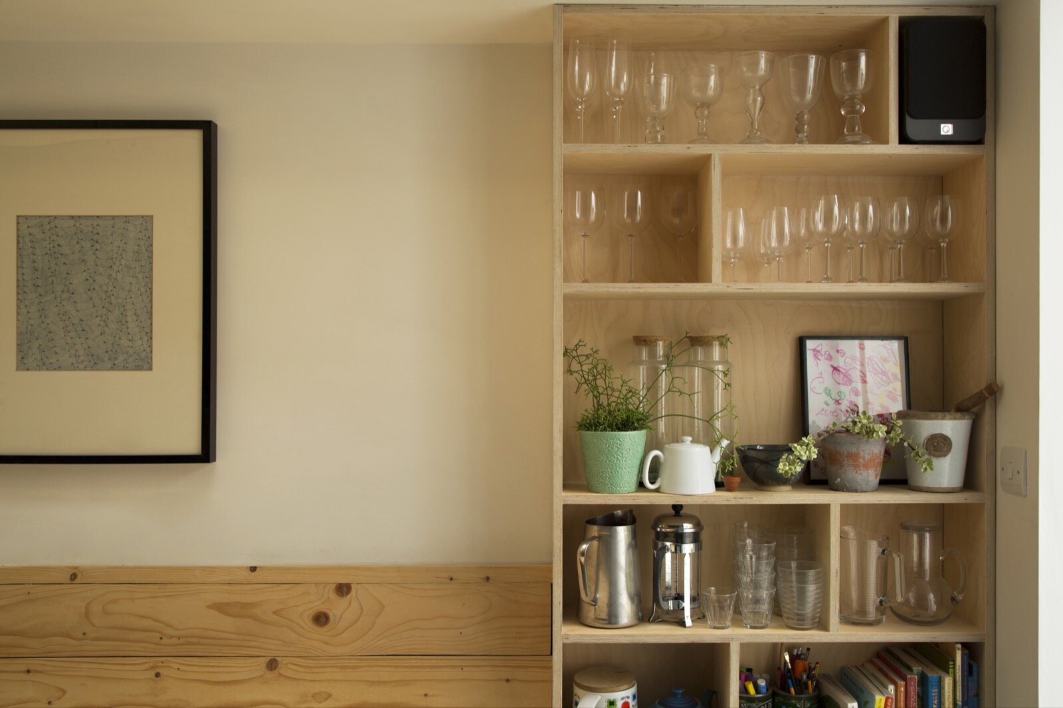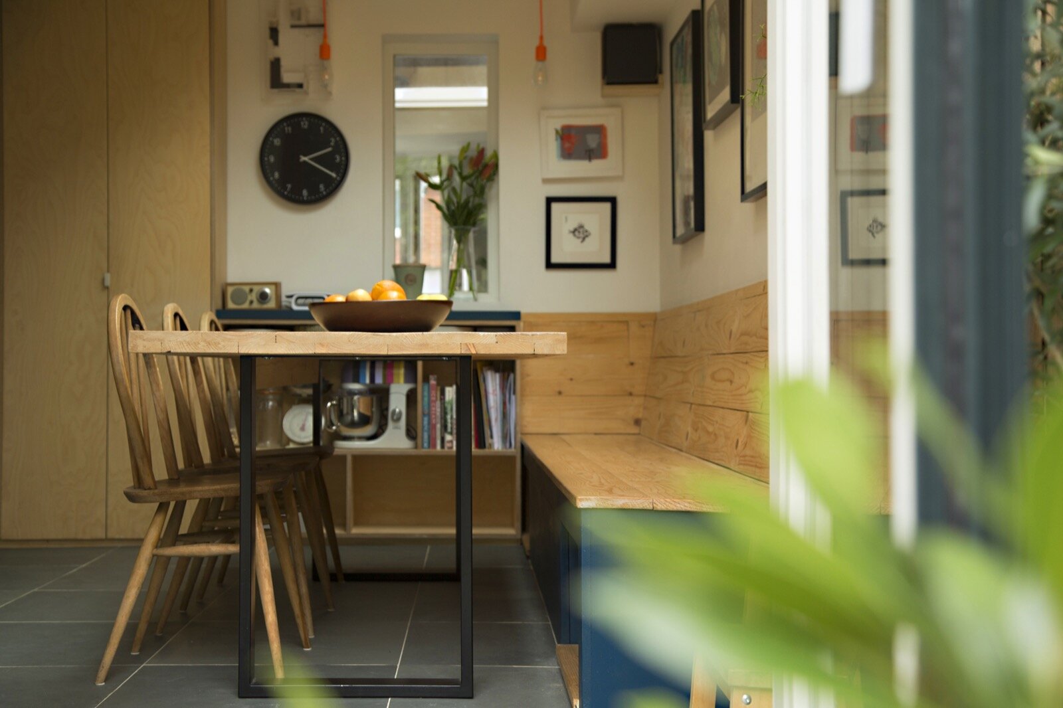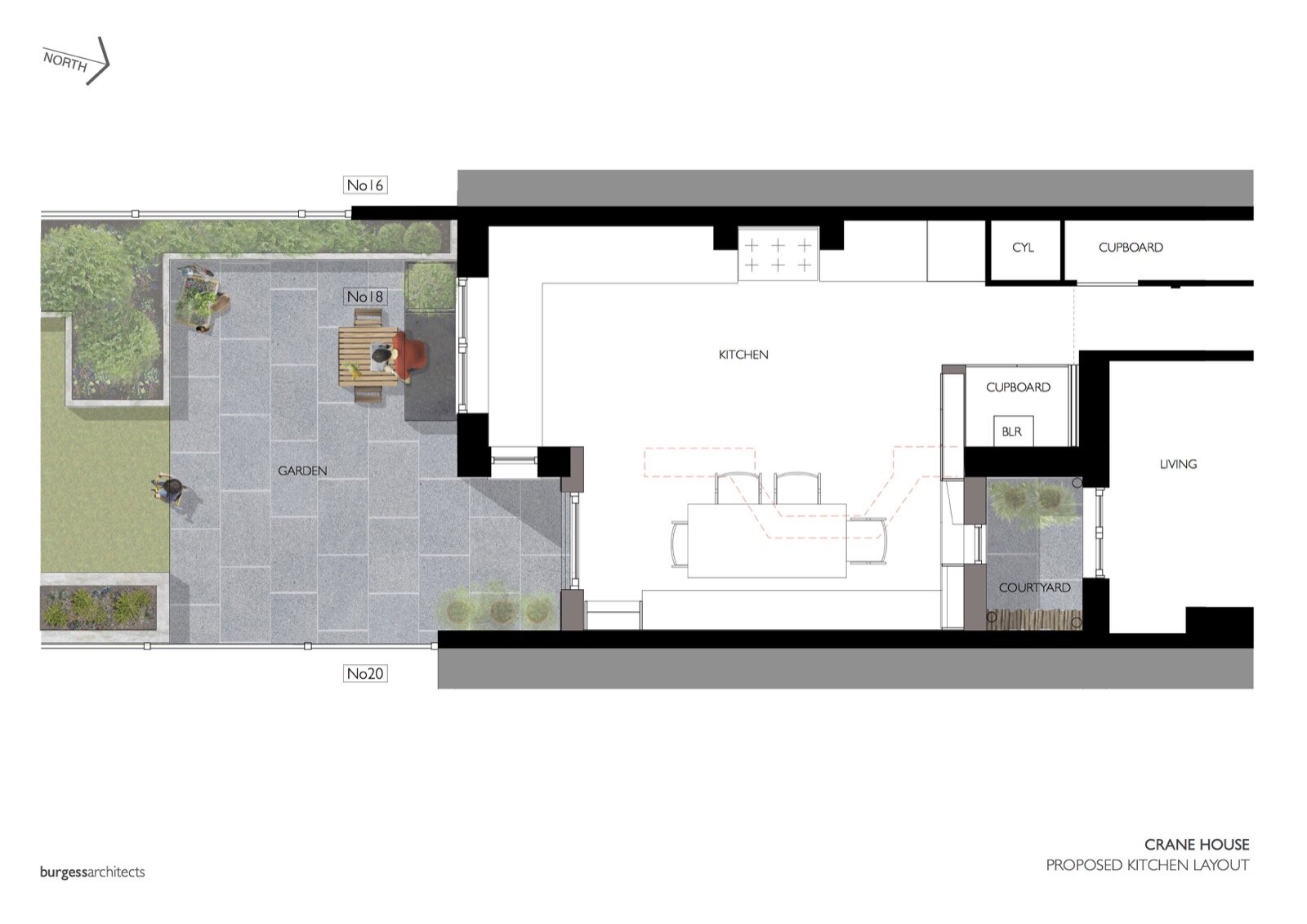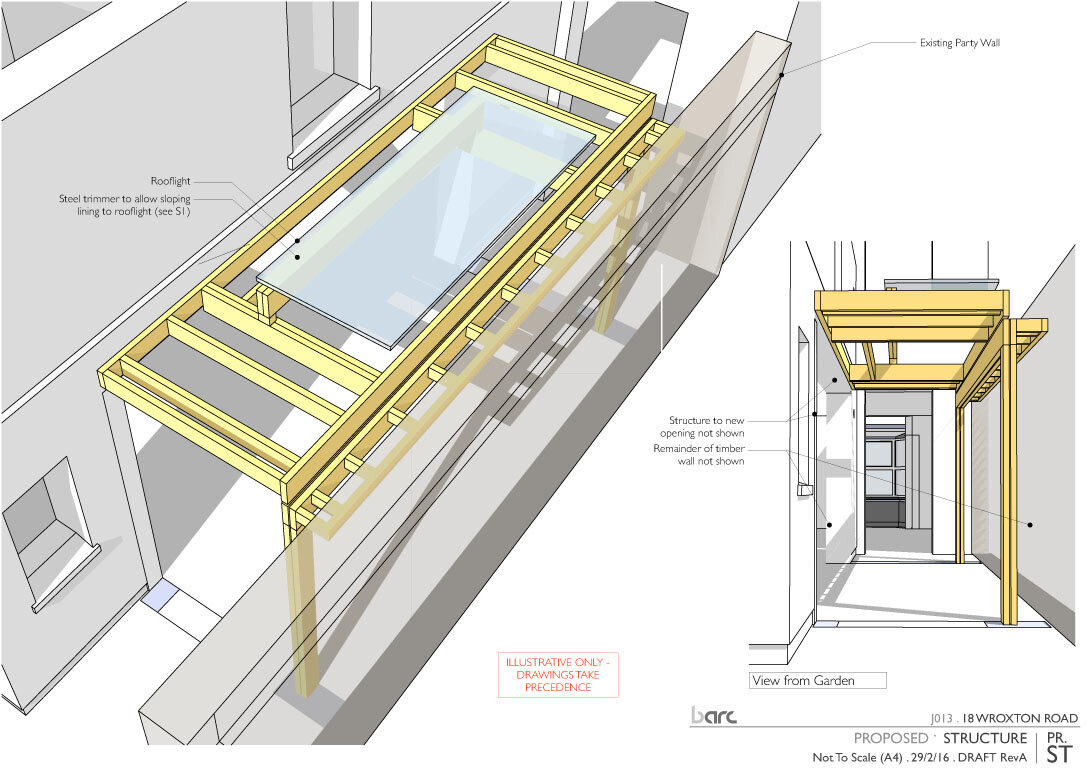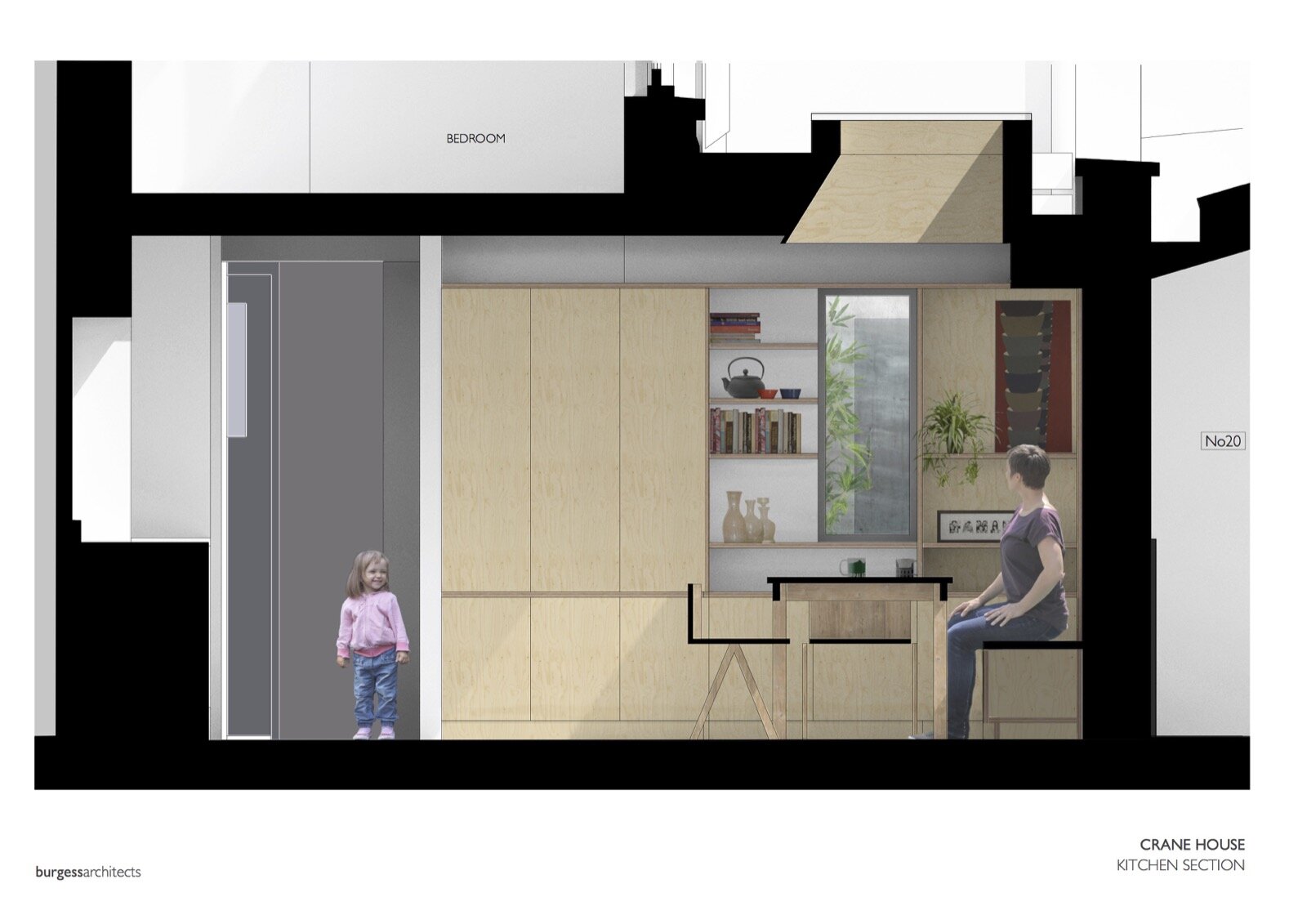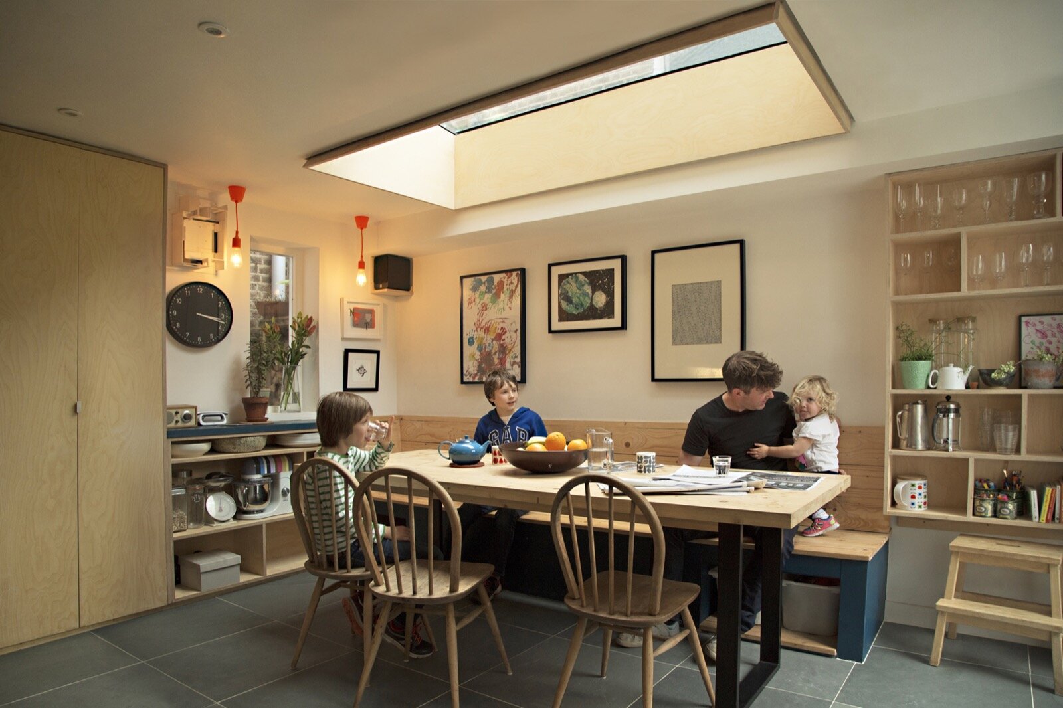
Crane House
"Working with Ed on the designs for our extension was a real pleasure. He understood exactly what we needed and developed a great design... It was reassuring to know that every detail had been through"
— Teddy Crane, Client
Client: Private
Value: £50,000
Time: 2016
Status: Completed
Location: London
Burgess Architects developed the design for this small side-return extension working closely with the client to create space for their growing family to eat and hang out in the kitchen.
A simple intervention delivers the space and provides a carefully crafted addition.
The timber clad extension resonates with the existing building whilst having an integrity and richness suitable for a part of the house in use in close quarters every day, inside and out.
A large roof light floods the room with light and provides a sculptural addition to the space.
Selected for New London Architecture Don't Move Improve 2018




