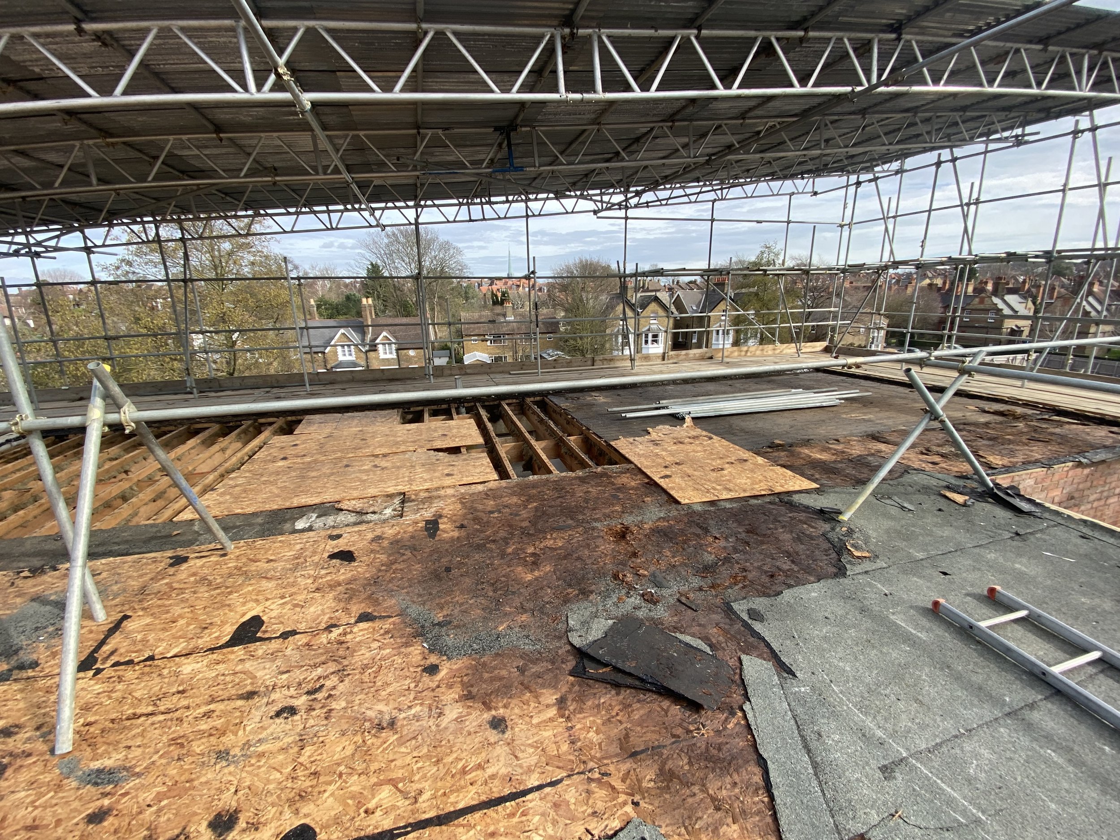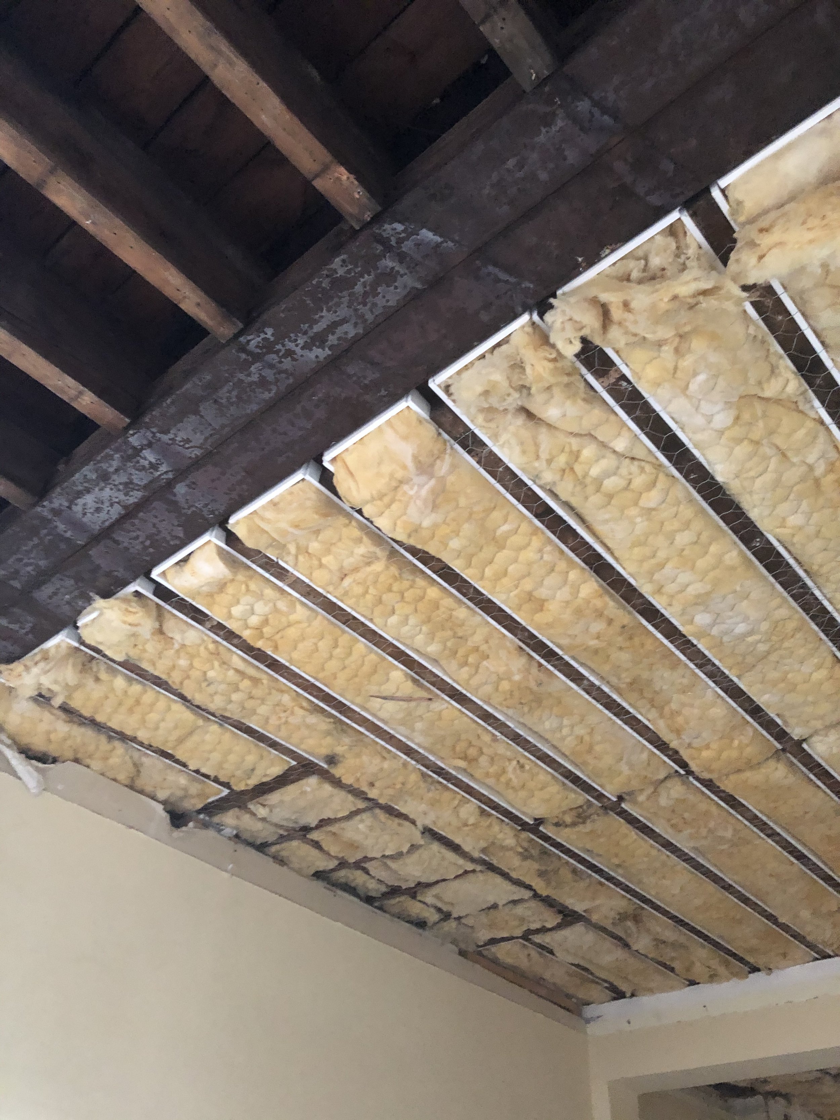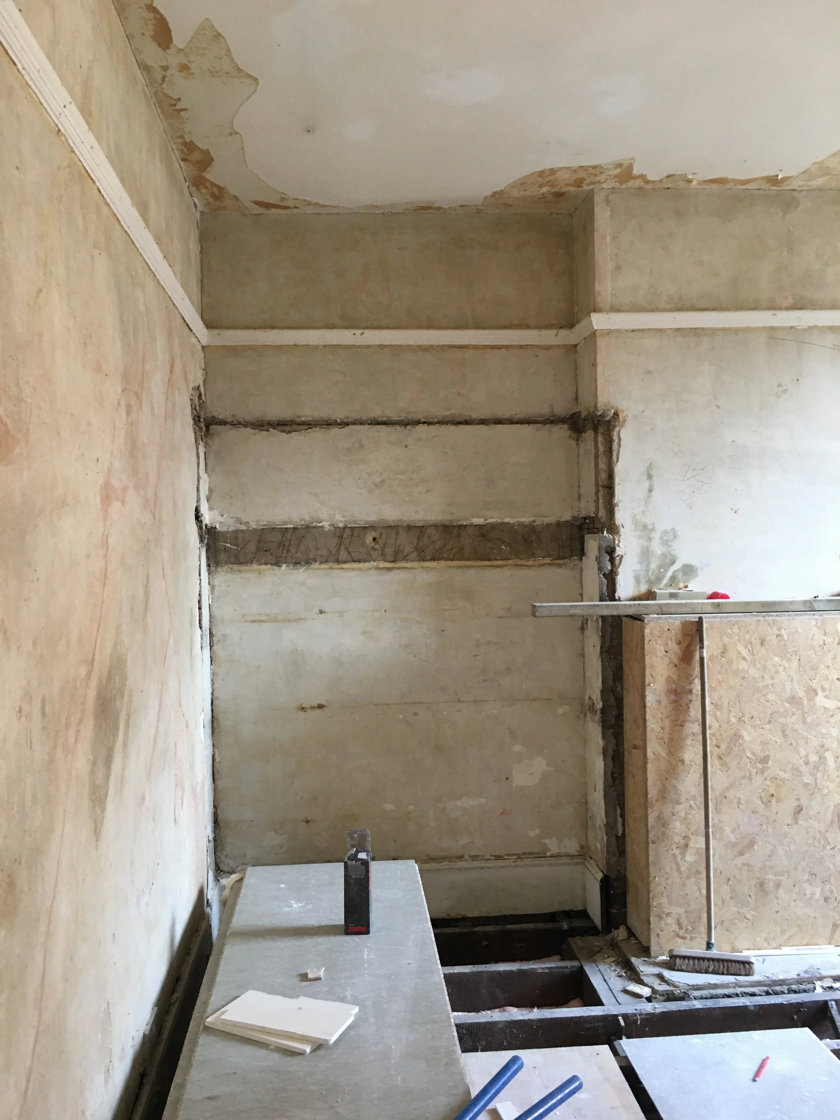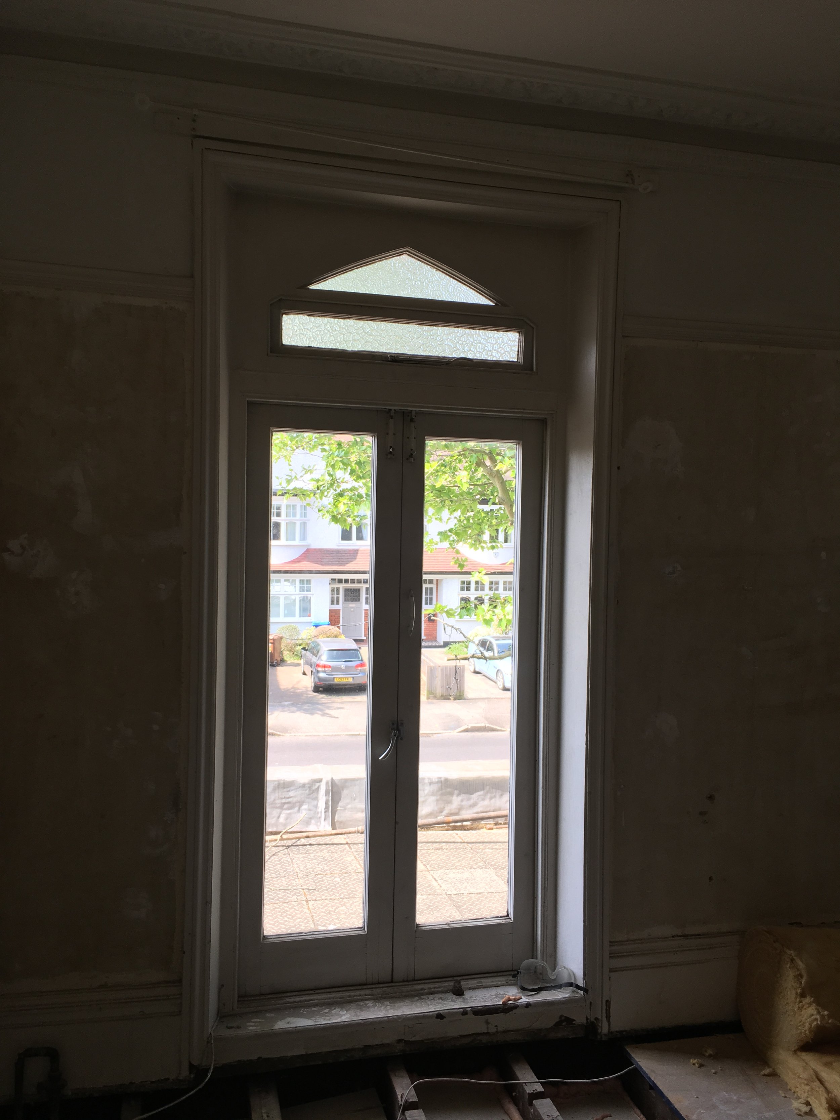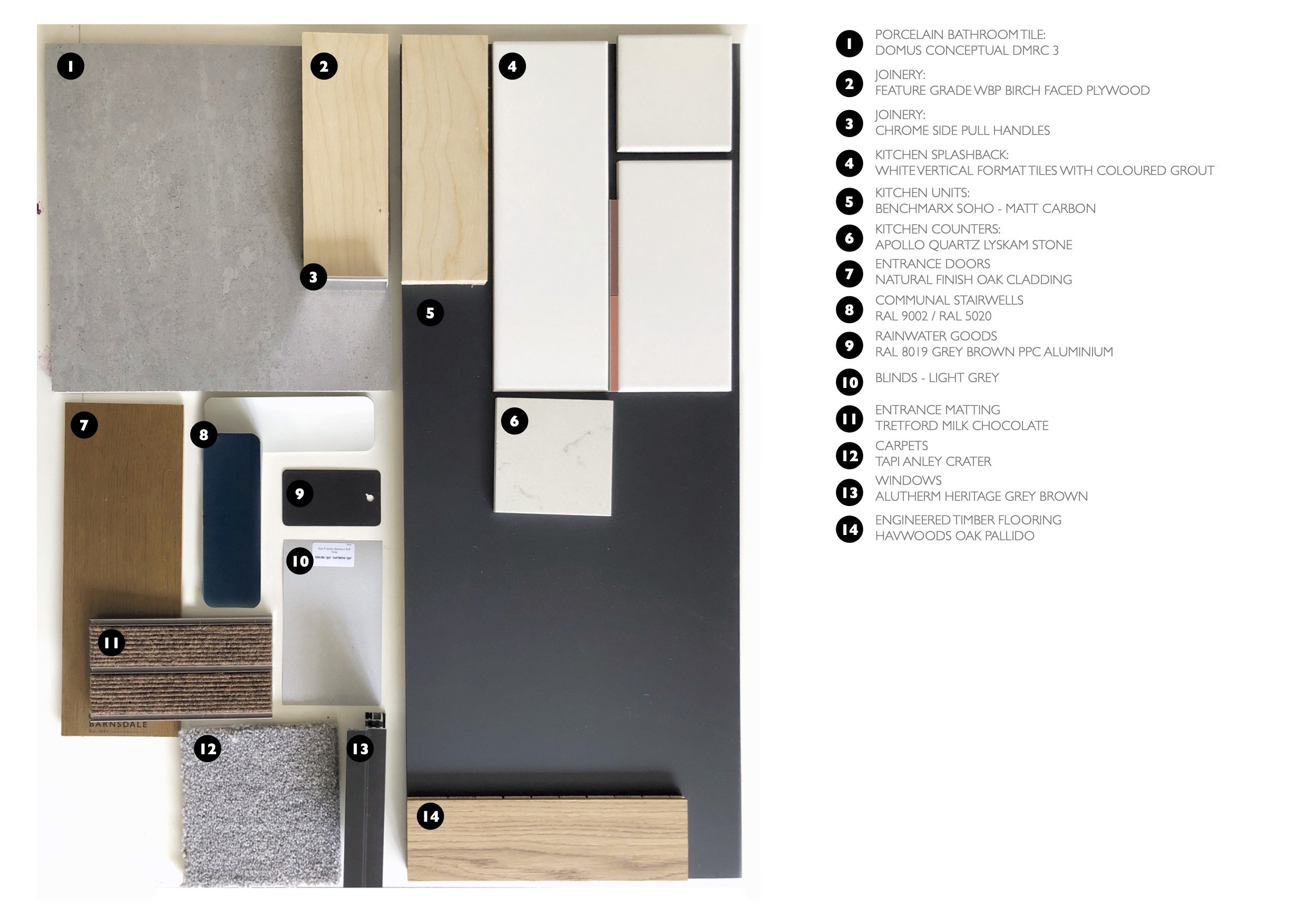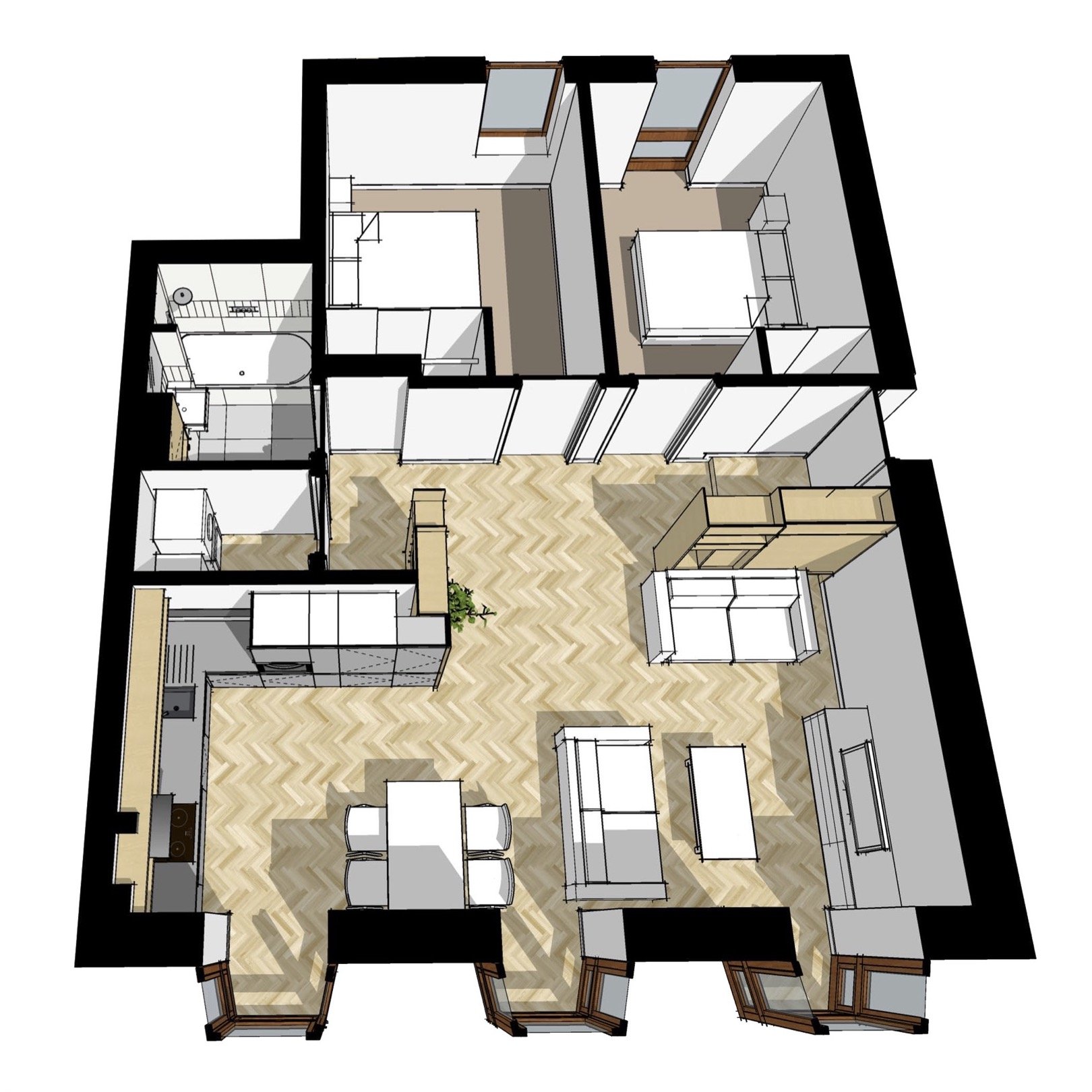
25 Dulwich Village
Client: The Dulwich Estate
Value: £1.5m
Time: 2021
Status: Complete
Location: Dulwich, London
Burgess Architects were engaged by The Dulwich Estate to refurbish this historic building in the heart of Dulwich Village as part of a wider vision for improvements to the area. No. 25 forms the north end of a terrace run along Dulwich Village Road and given its size and prominent location the Dulwich Estate were keen to see the space reoccupied so that it could continue to add to the areas local vibrancy.
Following wider engagement with local residents and potential tenants the most appropriate use for the commercial space was identified as a restaurant. The upper floors were converted into high quality residential apartments to meet the needs of the local community.
“The design and quality in general was so good it is difficult to find constructive feedback”
- Agent
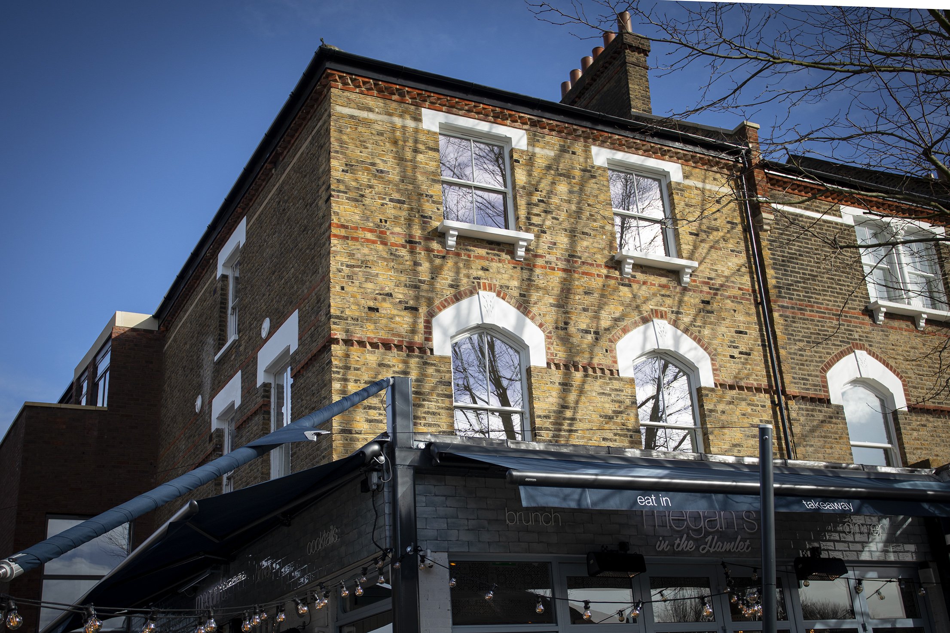
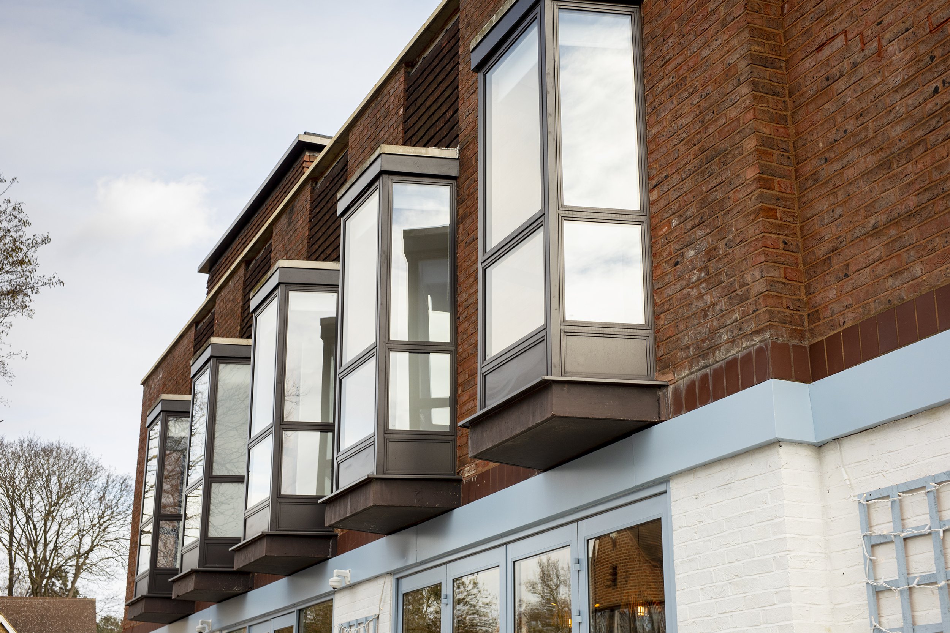
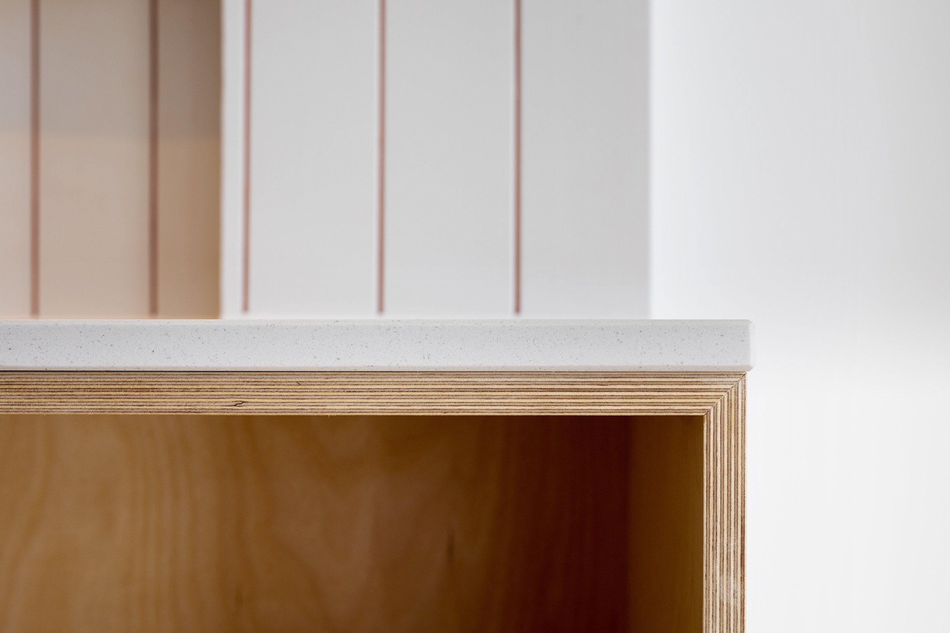
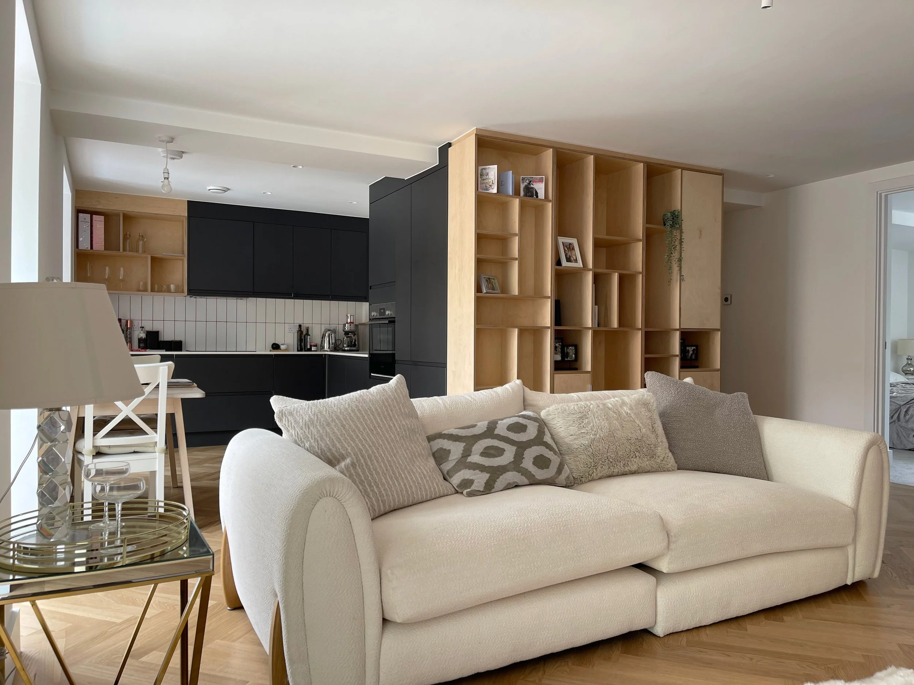
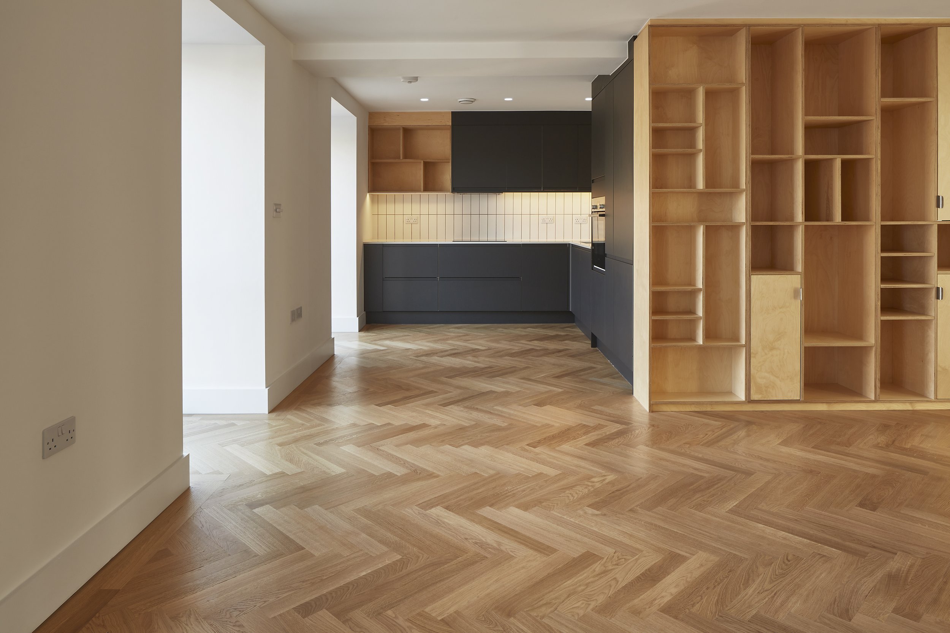
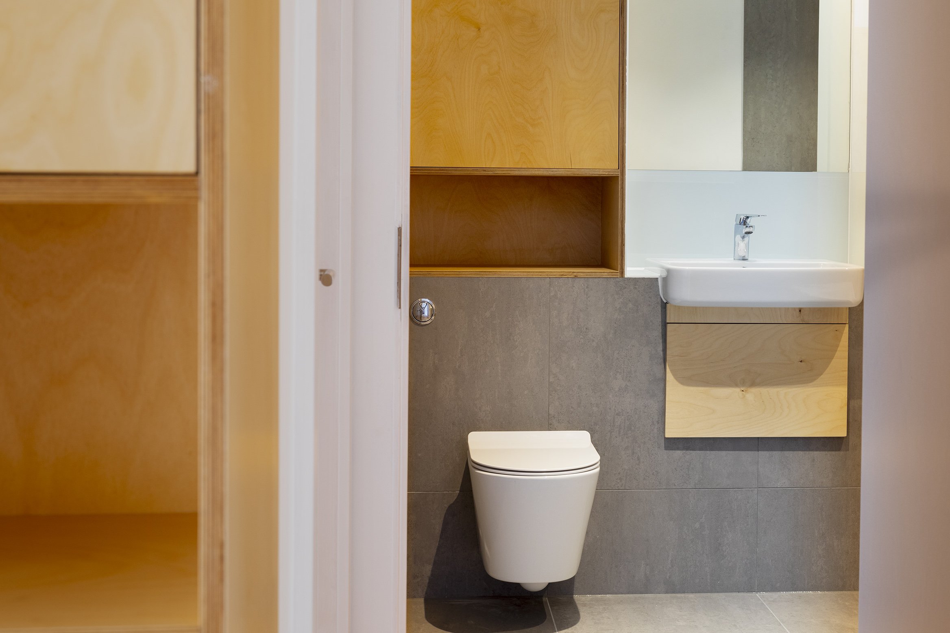
“Overall I believe internally the flats presented extremely well with the fittings. The design of the bathroom and kitchen was faultless and make the flat feel much less than a rental and more luxurious.”
- Agent
In the early 1970s No.25 was extended/redeveloped to include the rear part of this building, which at ground allowed until relatively recently housed a AUDI car showroom with accompanying office at the first floor and two residential units with a stairwell on the north elevation. The unit now stands empty.
This would also support it location at a prominent corner site and a use that would support animation and activity of the West and North street frontages.
The ground floor shop fronts will be upgraded with new double-glazed bi-fold doors as well as brickwork infills to obsolete existing doorways in the 1970’s alterations and extension.
“ The quality and look of the wooden flooring was a highlight. Storage being designed into the layout was another good feature and wardrobes in the bedrooms was ideal.”
- Agent
We are excited that people are living in our low energy retrofit rental flats in Dulwich Village. We incorporated some beautiful birch plywood bookcases to the key rooms. Half screen - half furniture, they bring a natural liveability to the spaces, and coupled with the large hall cupboards add to the generous storage provision too often forgotten in new flats.
The front facade was bowing dangerously and new structure was introduced to brace it, rebuilding from the bottom up, with stone features and bricks salvaged and reused. The contrasting style 1970s office building to the rear was repurposed.
The detailing around windows often houses some of the most important historic fabric. So when the front facade of this mid-19th century building in the heart of Dulwich Village had to be rebuilt, these stone features - along with almost all the bricks - were salvaged for reuse. Laid out here for cataloguing before be installed and repaired.

