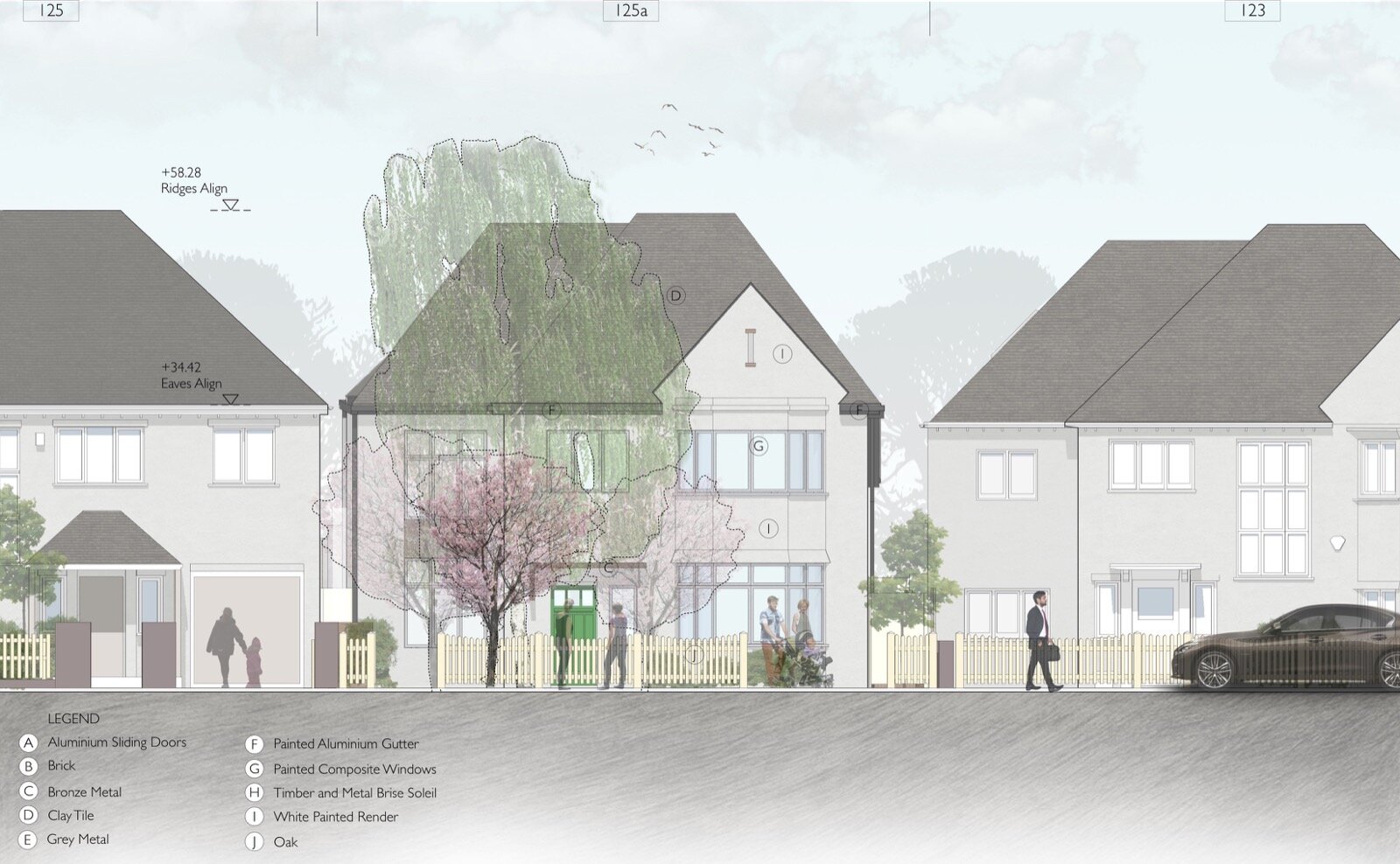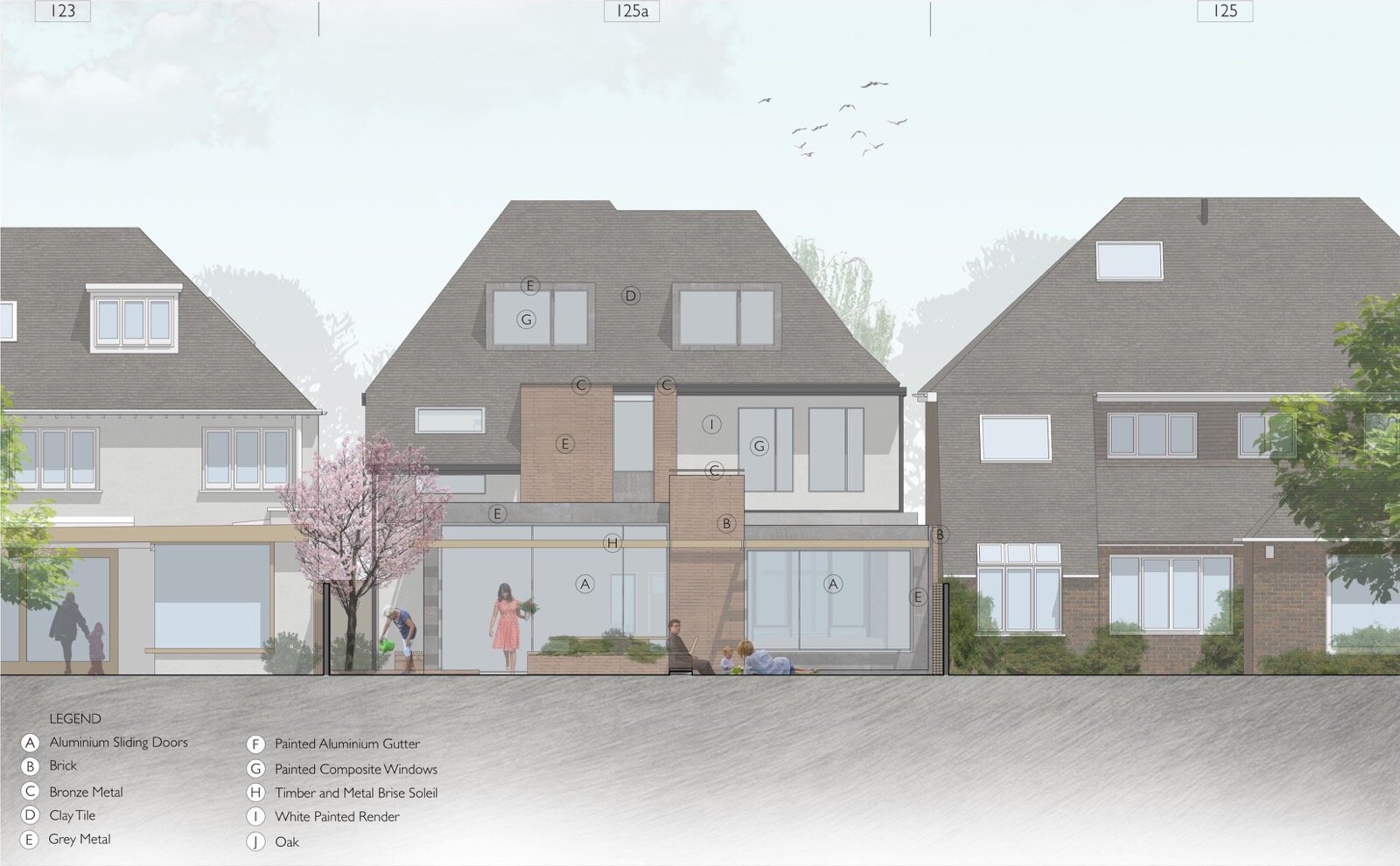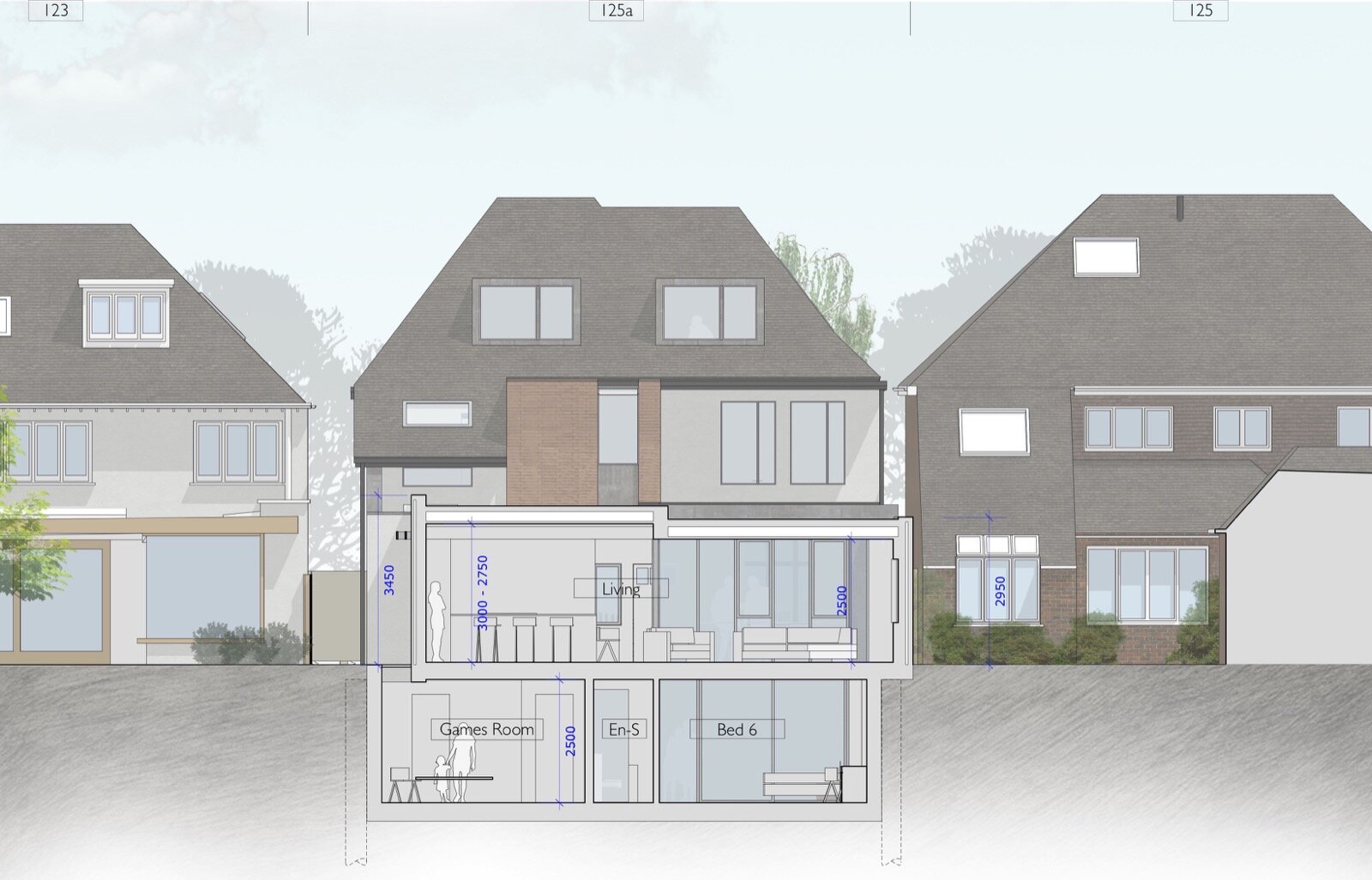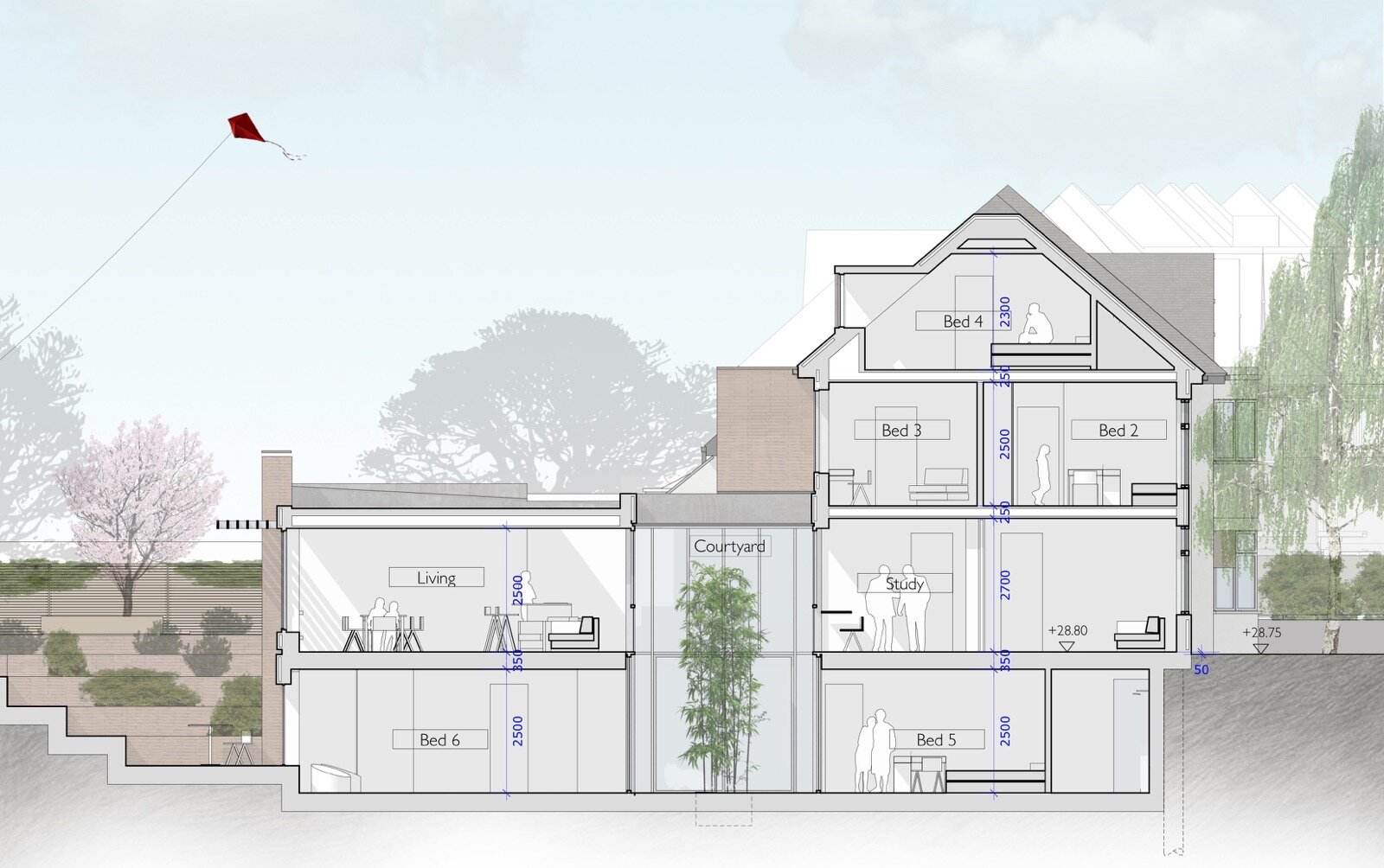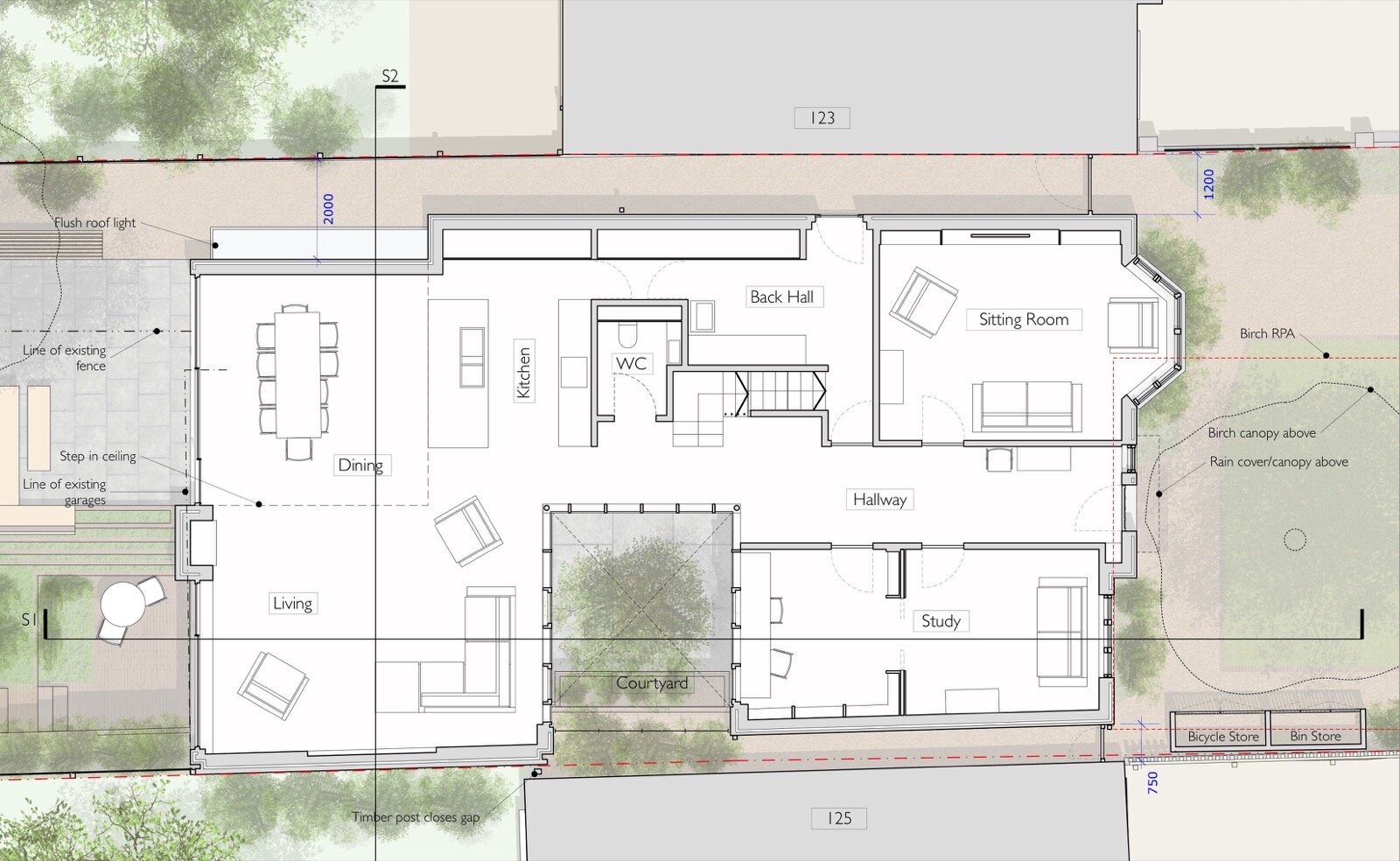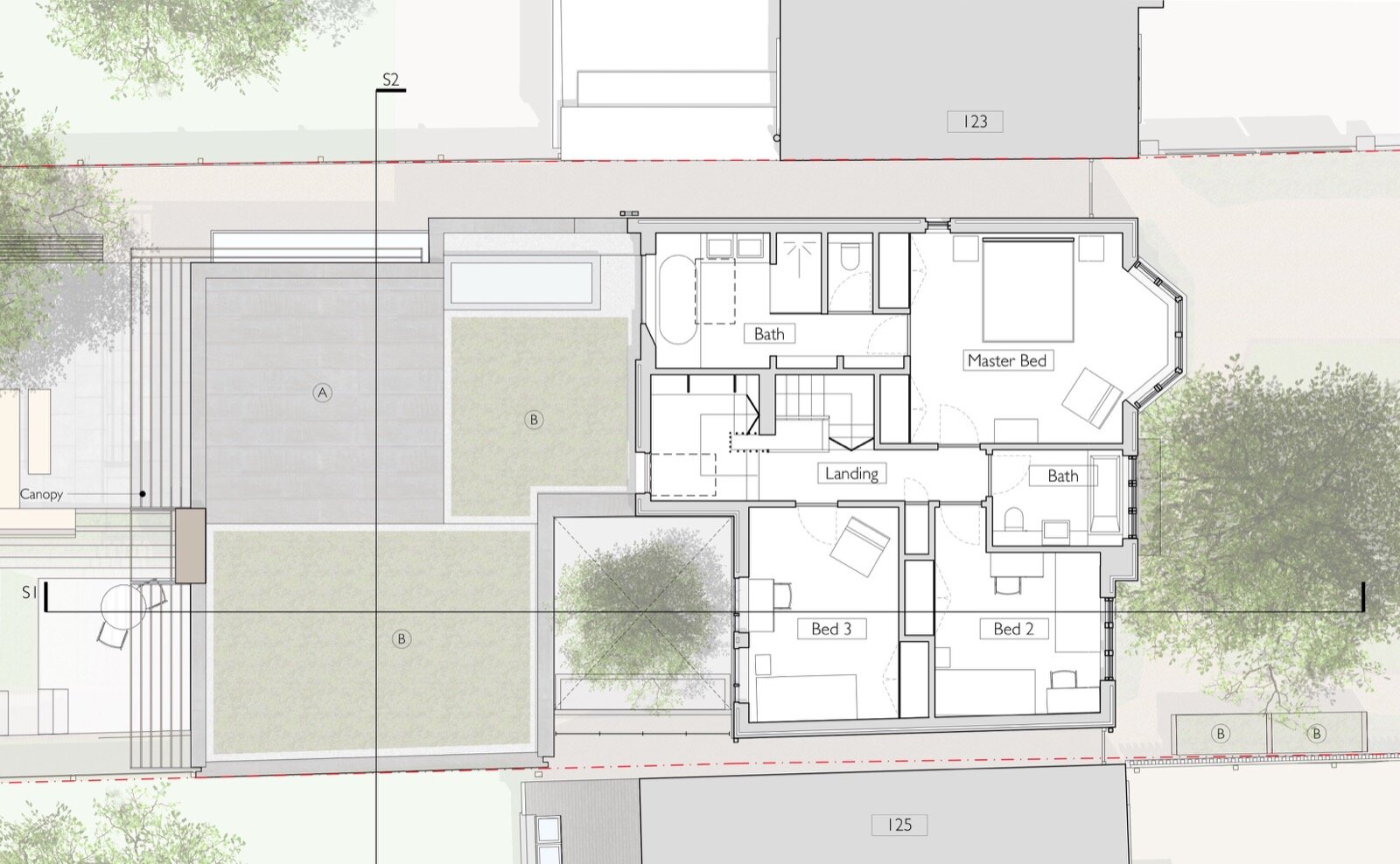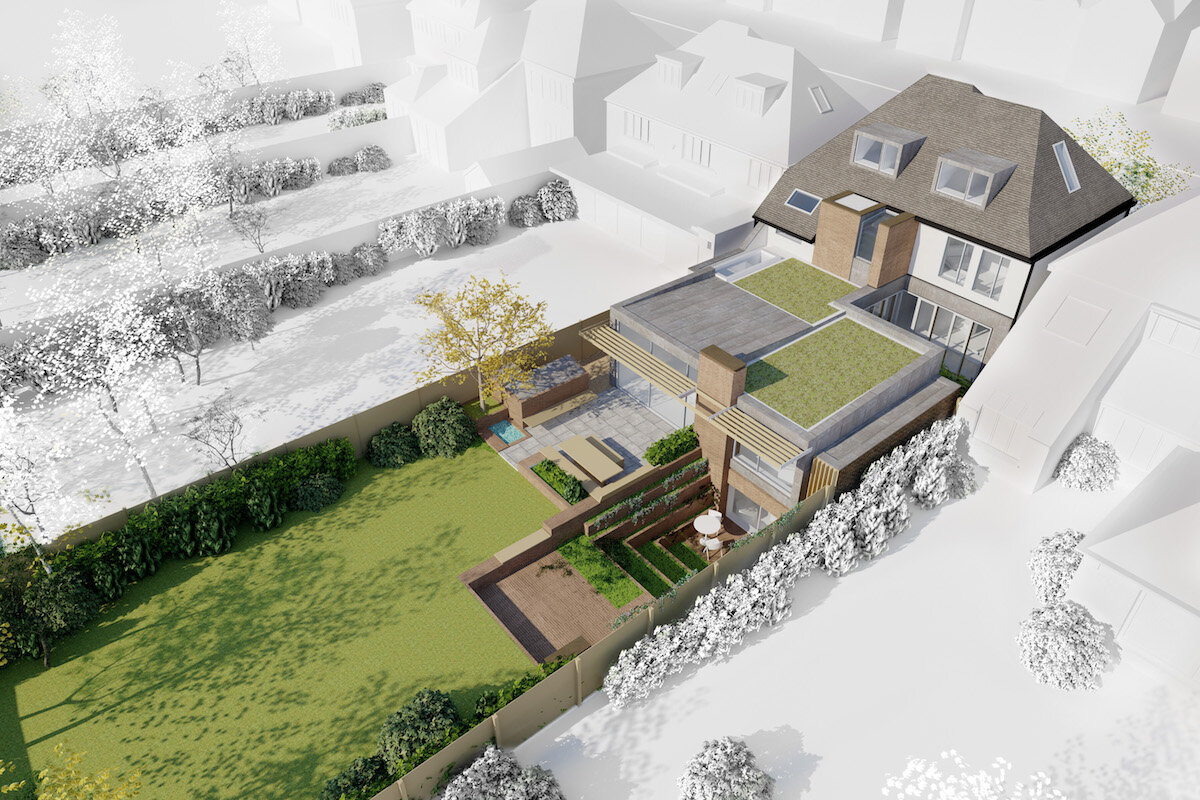
Burbage Road
"Such a strong scheme and one of the strongest Design and Access Statements I’ve encountered; a comprehensive, clear and compelling story, supported by informative and attractive illustrative material. An unparalleled contribution to the planning application and intrinsic to its ultimate success."
— Charlotte Goodroom, Daniel Watney (Surveyor to The Dulwich Estate)
Client: The Dulwich Estate
Value: n/a
Time: 2017
Status: Planning
Location: Dulwich, London
The site of this new house is currently occupied by a handful of tired lock-up garages and a disused access track - a significant gap in one of the most important streets in the heart of leafy Dulwich. We are excited to be working with The Dulwich Estate, transforming it to improve and complete the street scene and provide a spectacular new home.
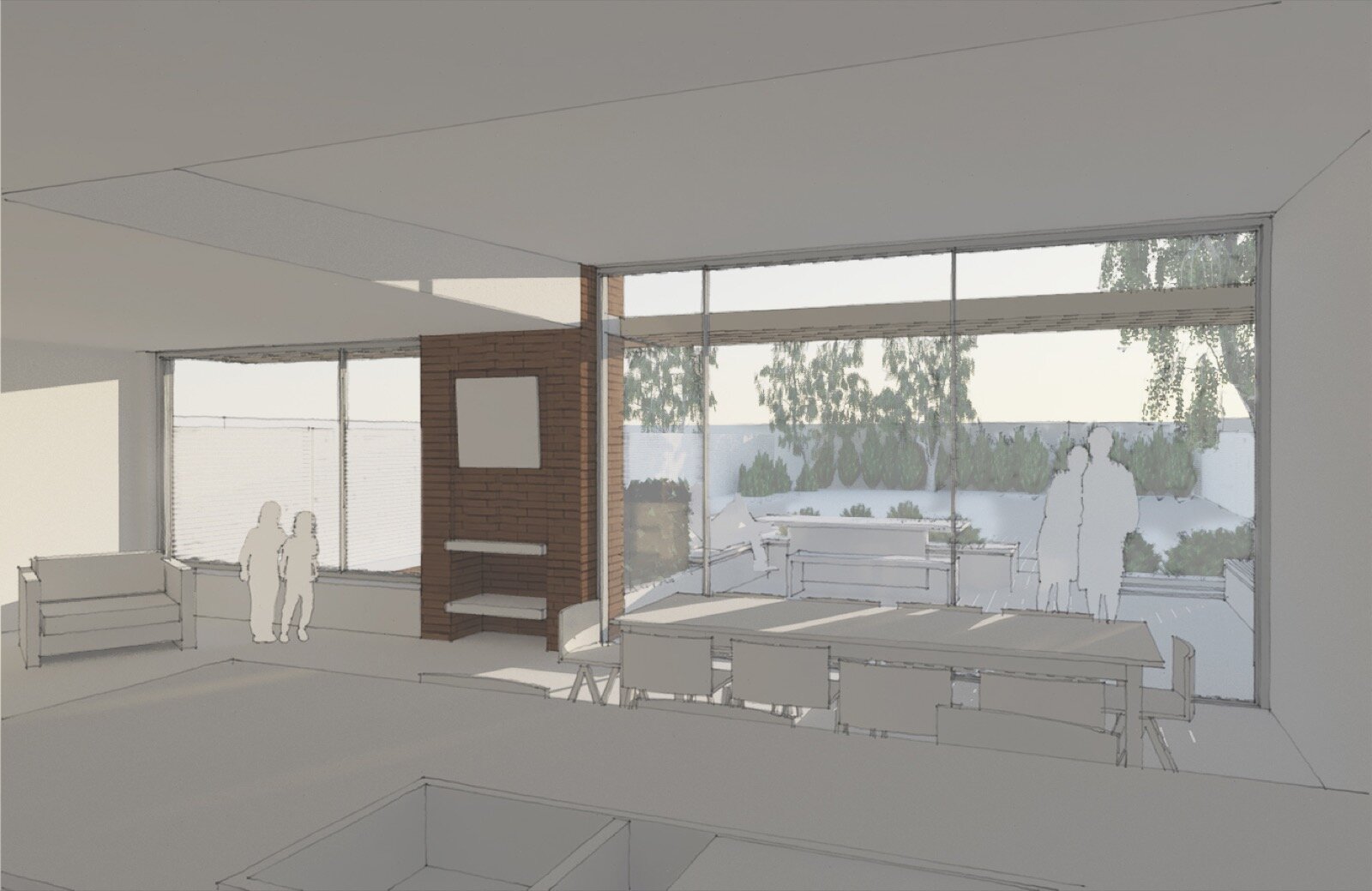
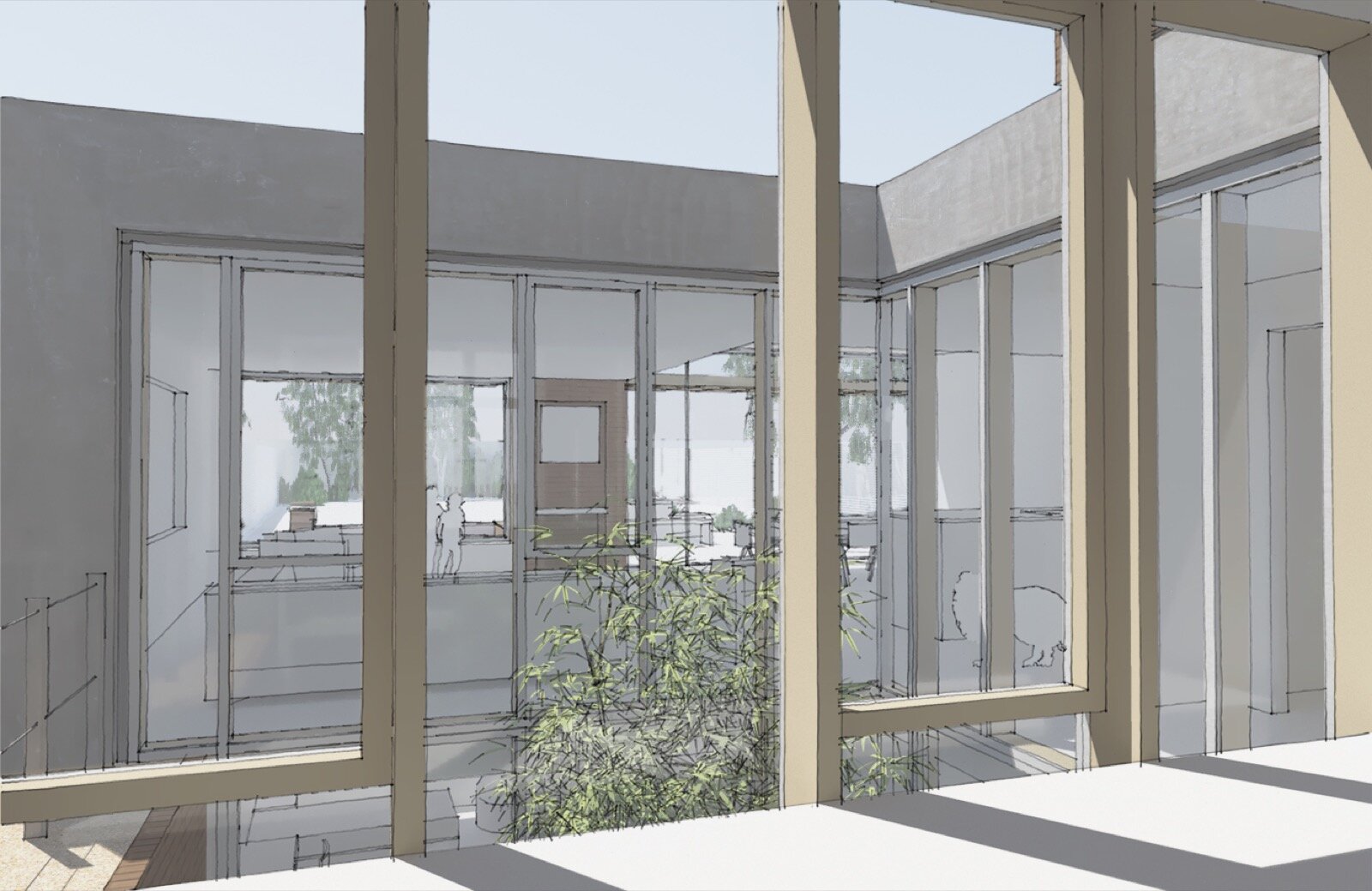
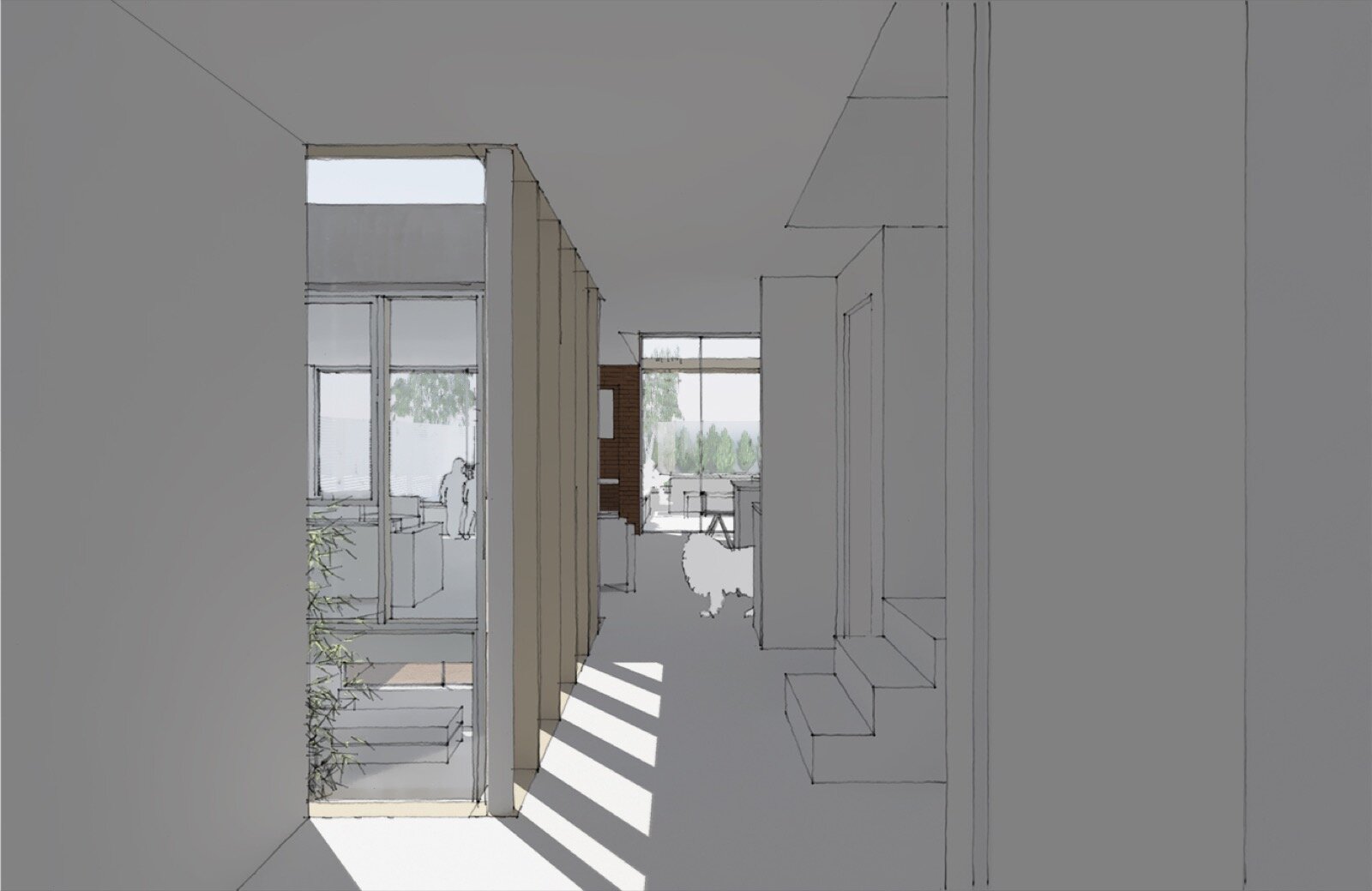
Burgess Architects have developed an approach to the design which presents a facade to the street closely in keeping with the Arts and Crafts style of the neighbouring buildings, subtly adapting the massing and fenestration to suit its unique layout internally. The rear elevations on to the garden are sympathetic to their context, with generous contemporary volumes anchored in their setting with the use of enduring natural materials.
Once inside, it is immediately apparent that we have thrown off the constraints of the 1930's layouts and created a richly-detailed home with bright contemporary spaces arranged to suit modern family life. The large garden is terraced to bring the light and landscape down to the basement level and the main spaces are arranged around a generous glazed courtyard.
