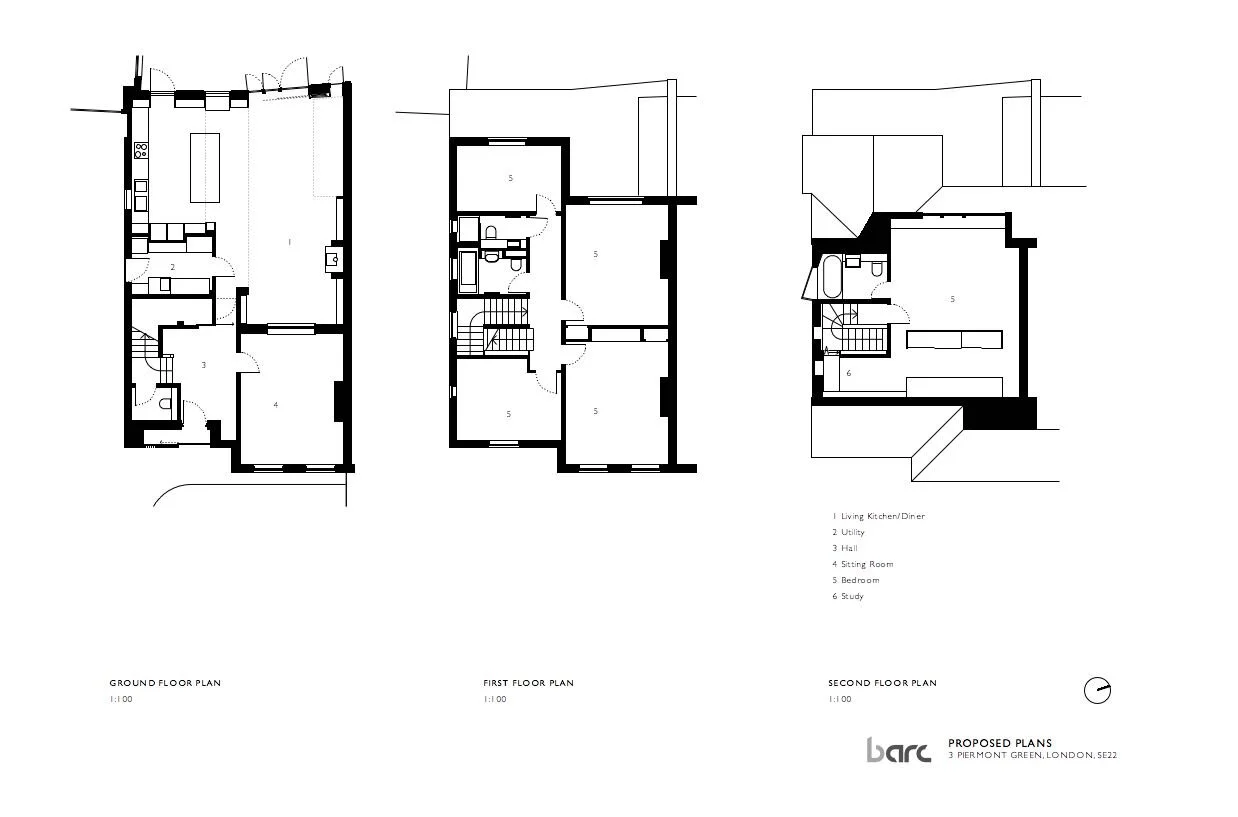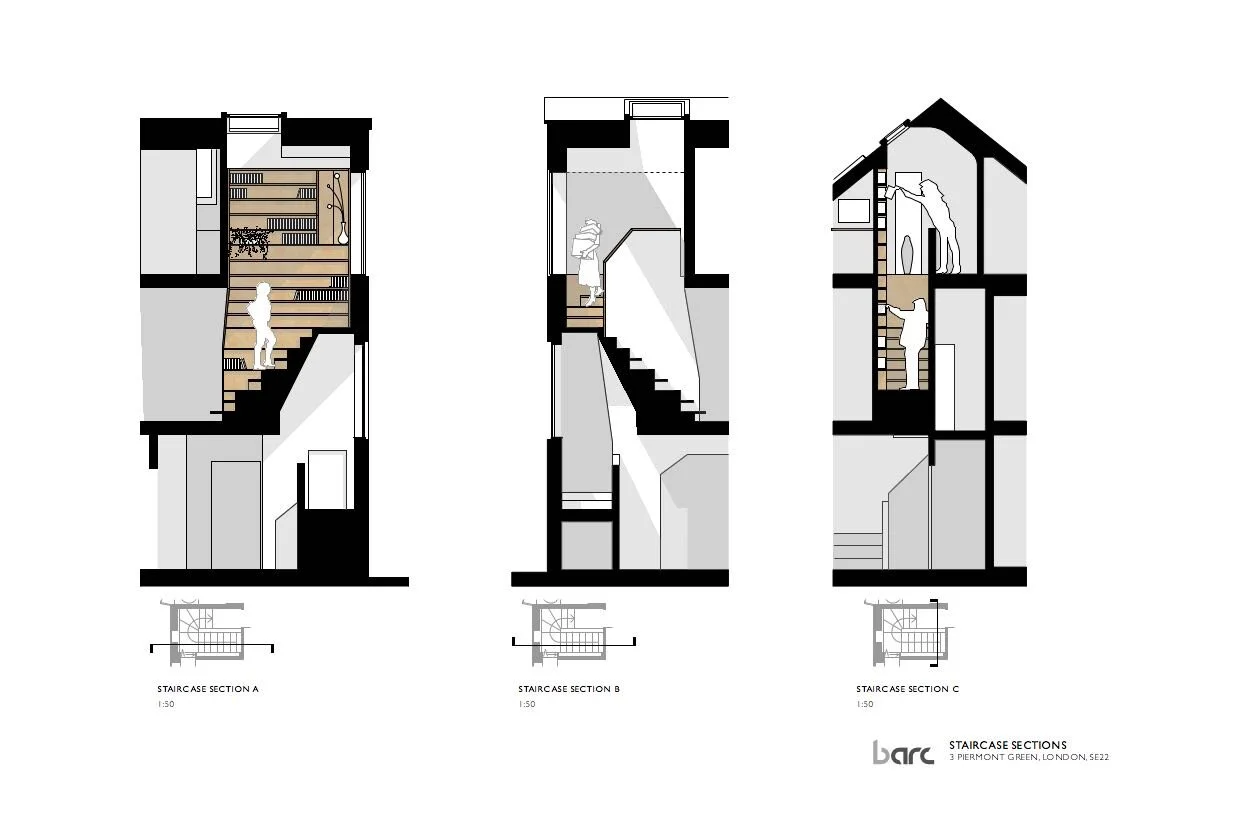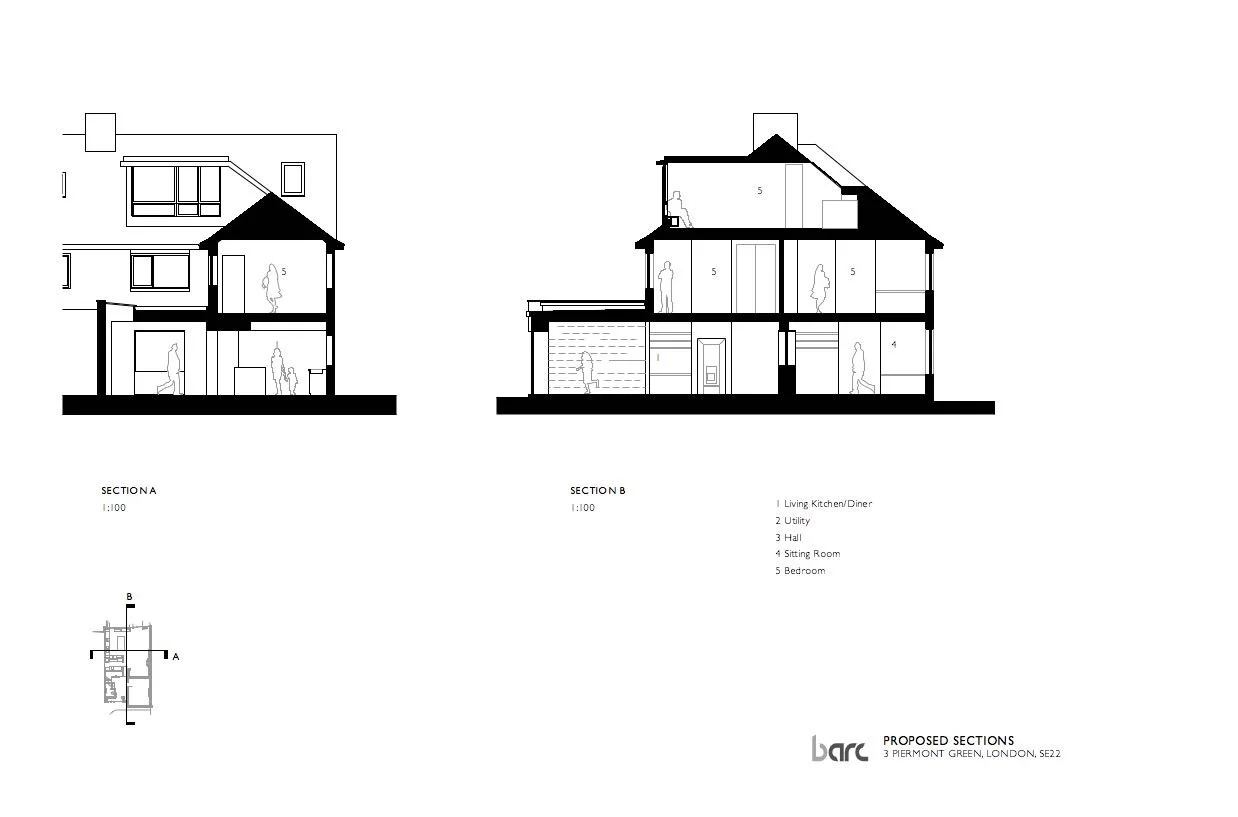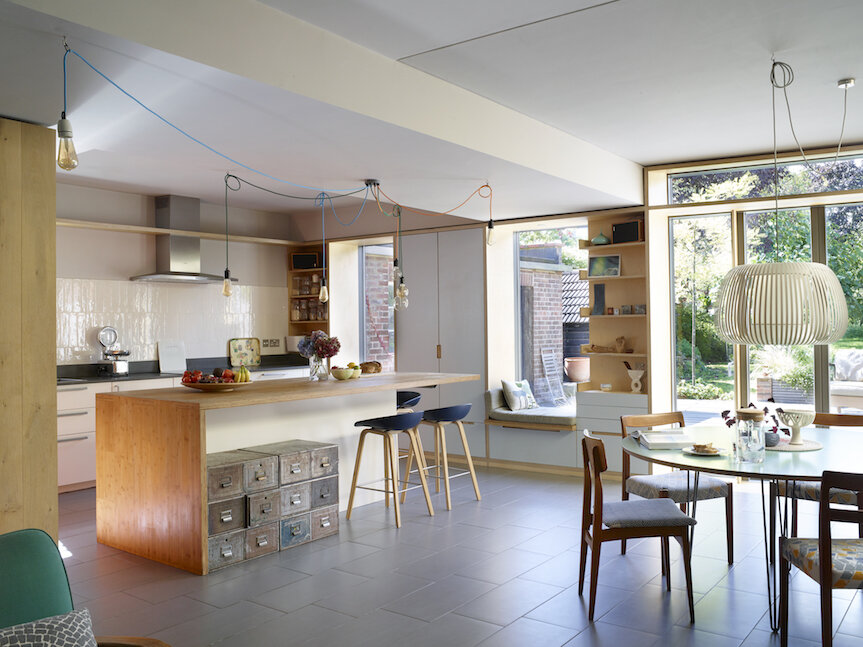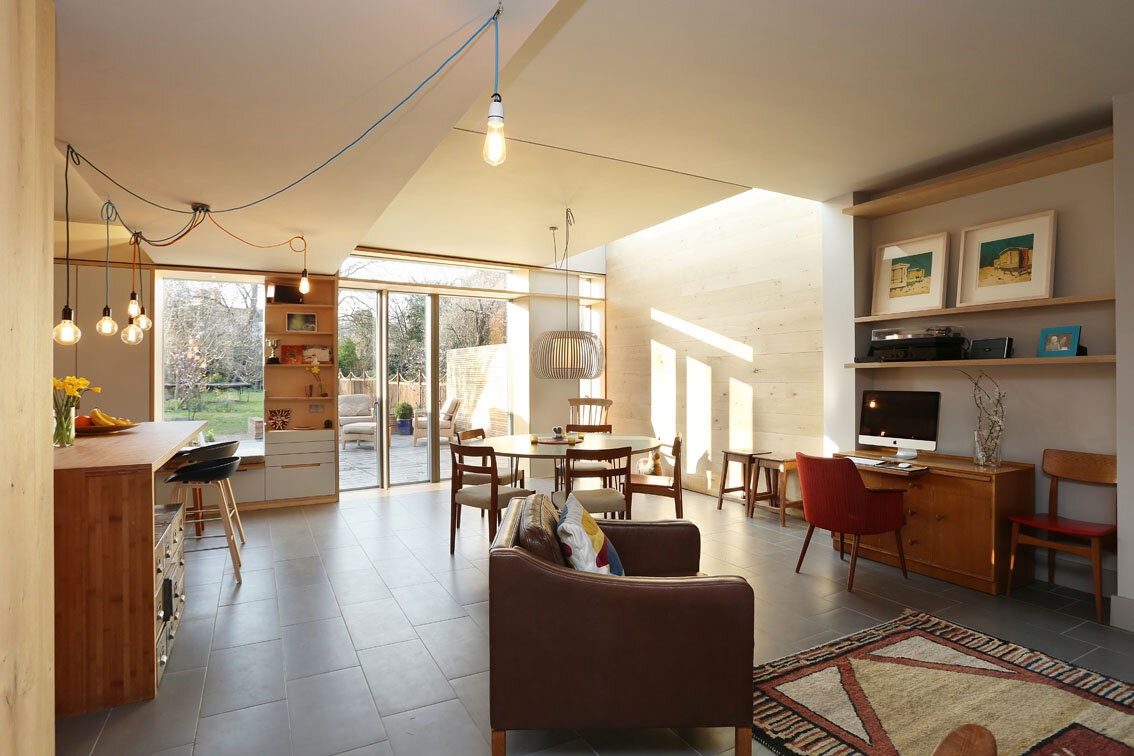
Book House
Client: Private
Value: £210,000
Time: 2015
Status: Completed
Location: Peckham Rye, London
The work to this 1930’s house on Peckham Rye was carried out in two phases.
The conversion of the loft to create a light and spacious master bedroom includes a timber clad storage wall forming a dressing space and a pop-out oriel window at the bath, which scoops morning light and provides views to the park.
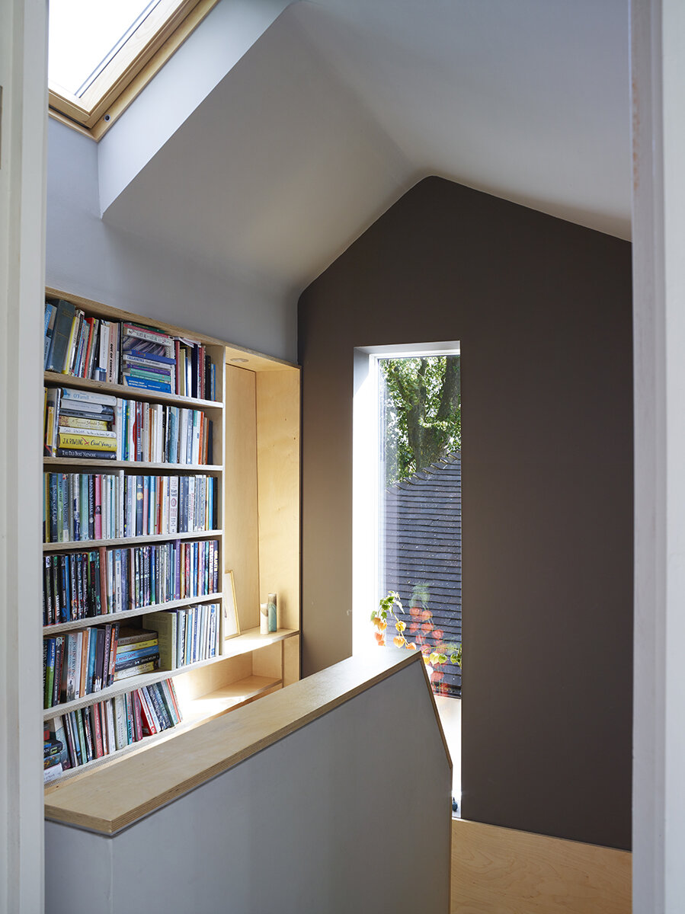
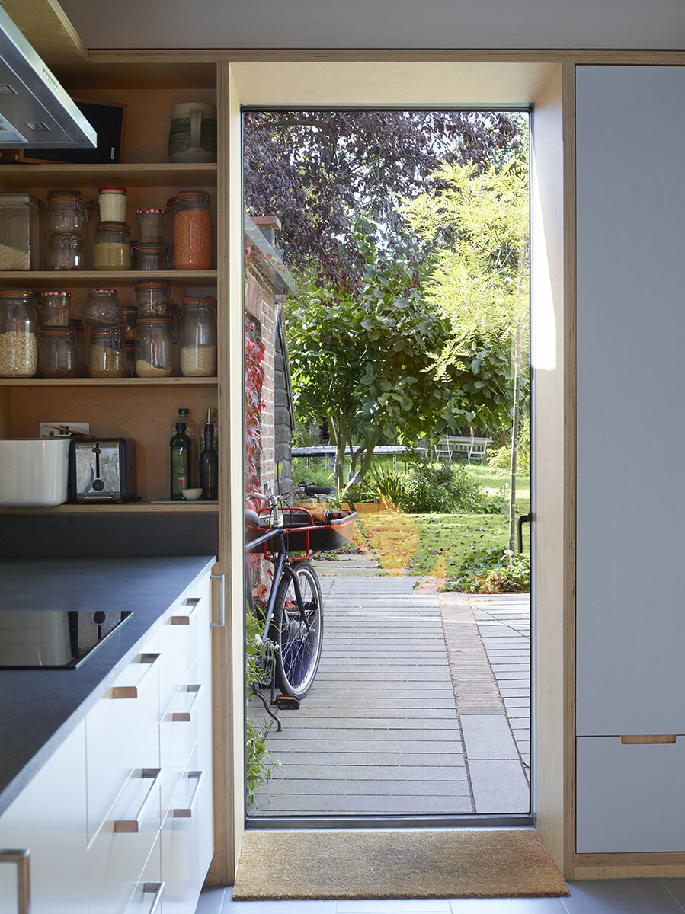
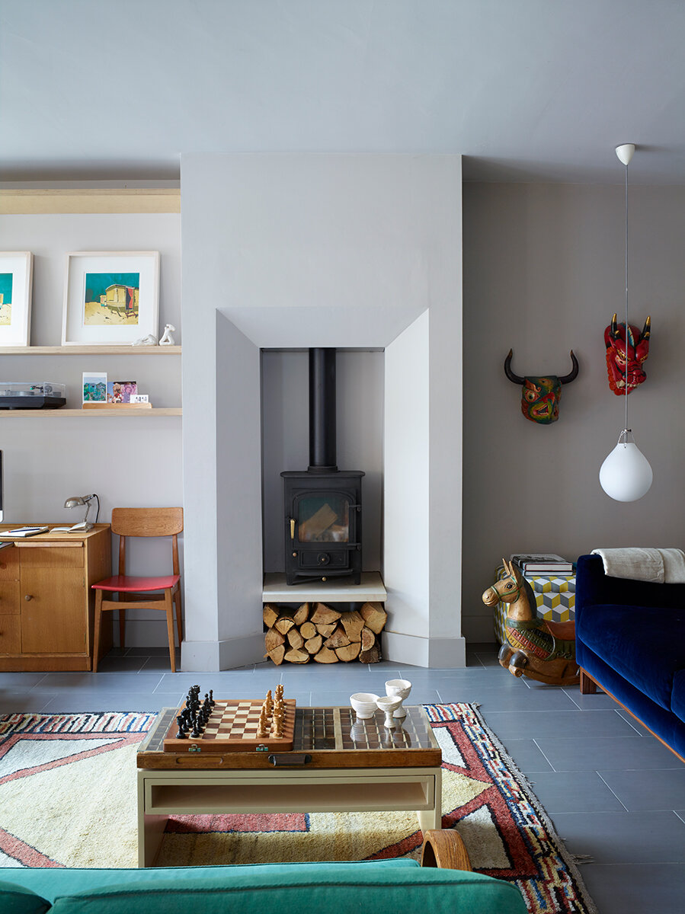
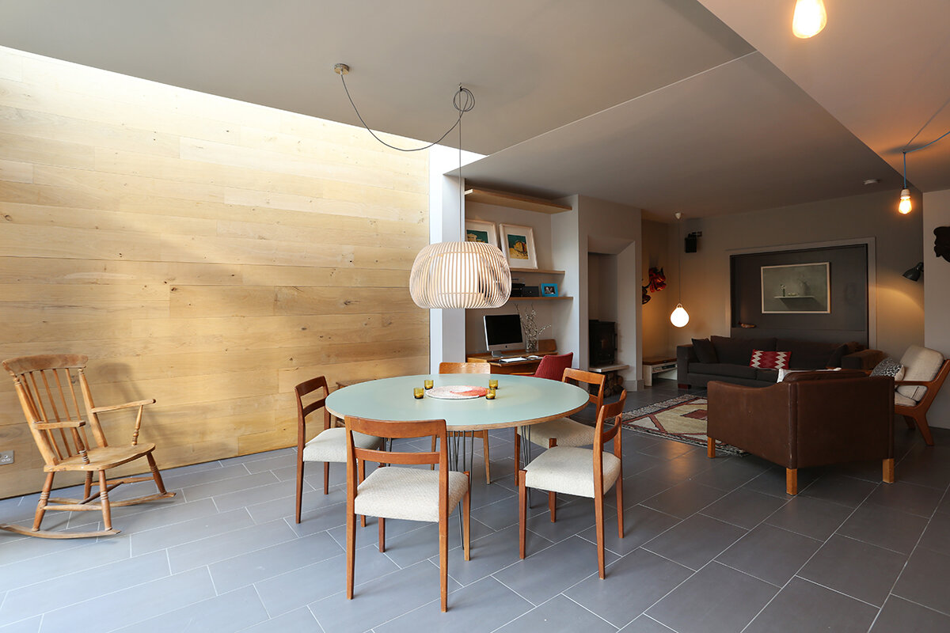

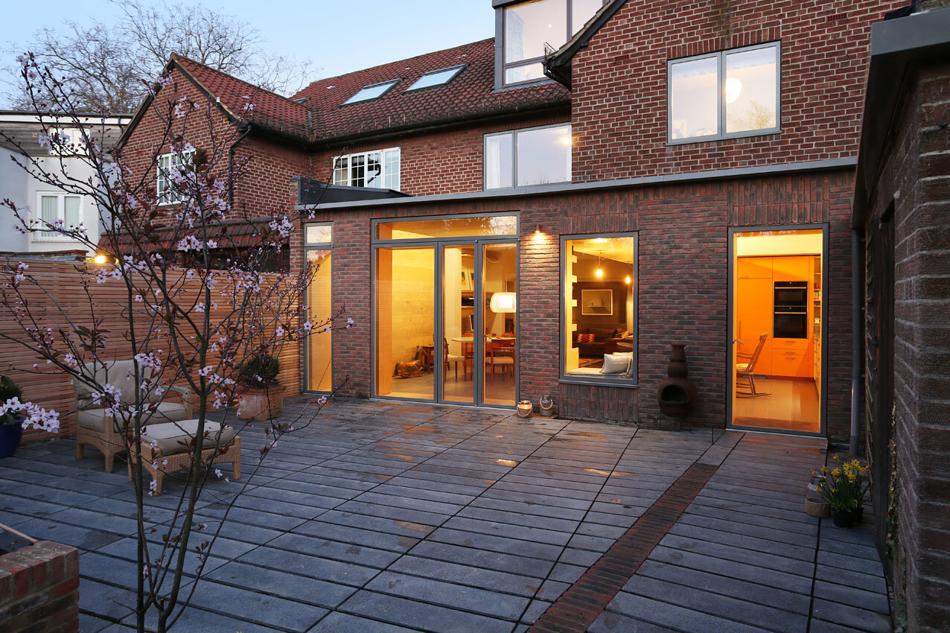
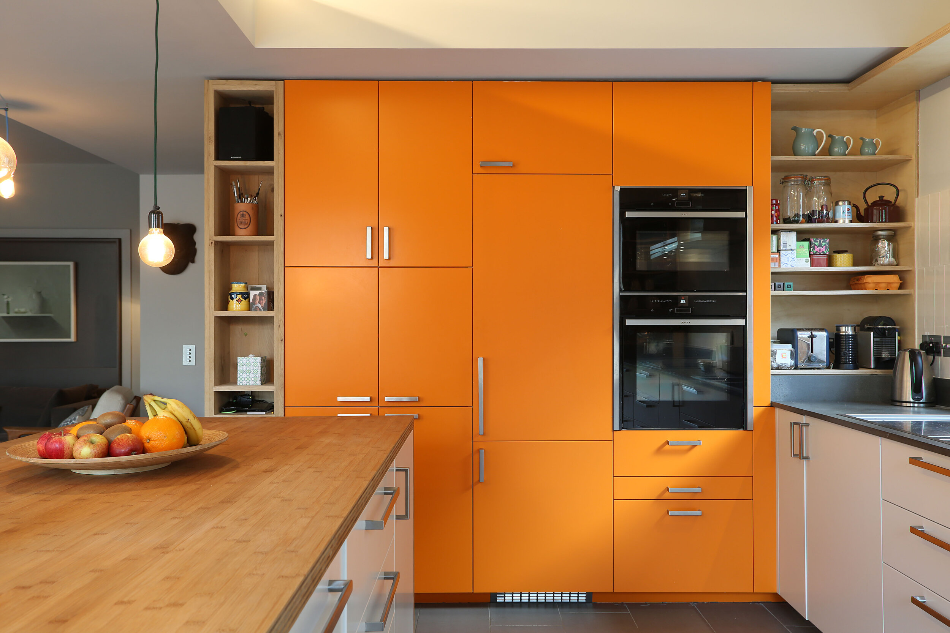
On the ground floor the dividing walls creating 7 cellular rooms were removed with beams up to 8m long supporting the house above. The new rear wall of the house is conceived as a bookcase with a combination of shelves and storage, seating or windows and shutters; the subtle crank in the wall draws together the house and garden geometry.
A rooflight allows south light onto a wall clad in french oak floor boards so the whole room enjoys direct sunlight long before the afternoon sun starts to come in the main windows.
Book House was featured in the Evening Standard Homes and Property.
Book House has been selected for the Built Environment Trust's annual exhibition - Don't Move, Improve
