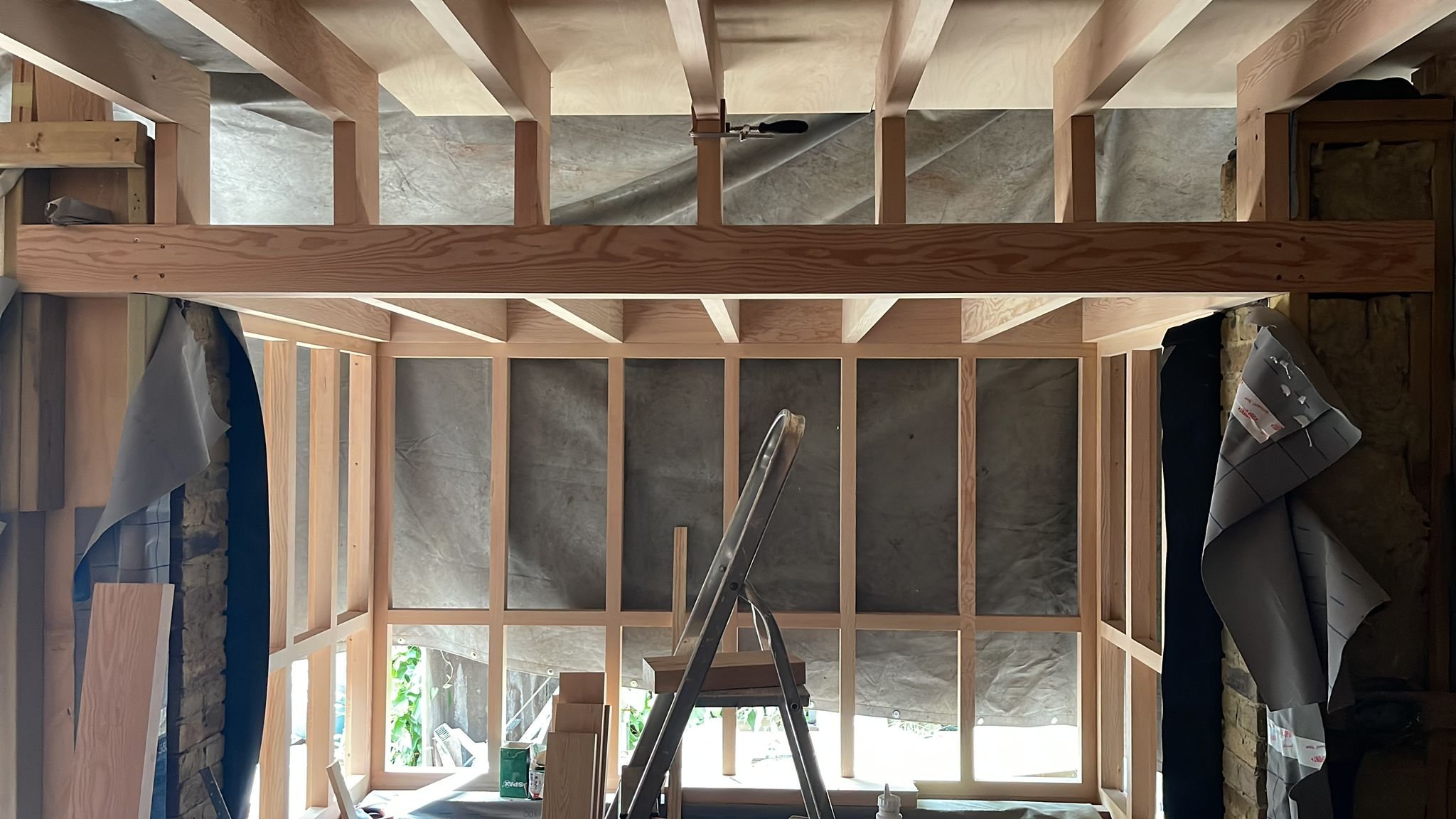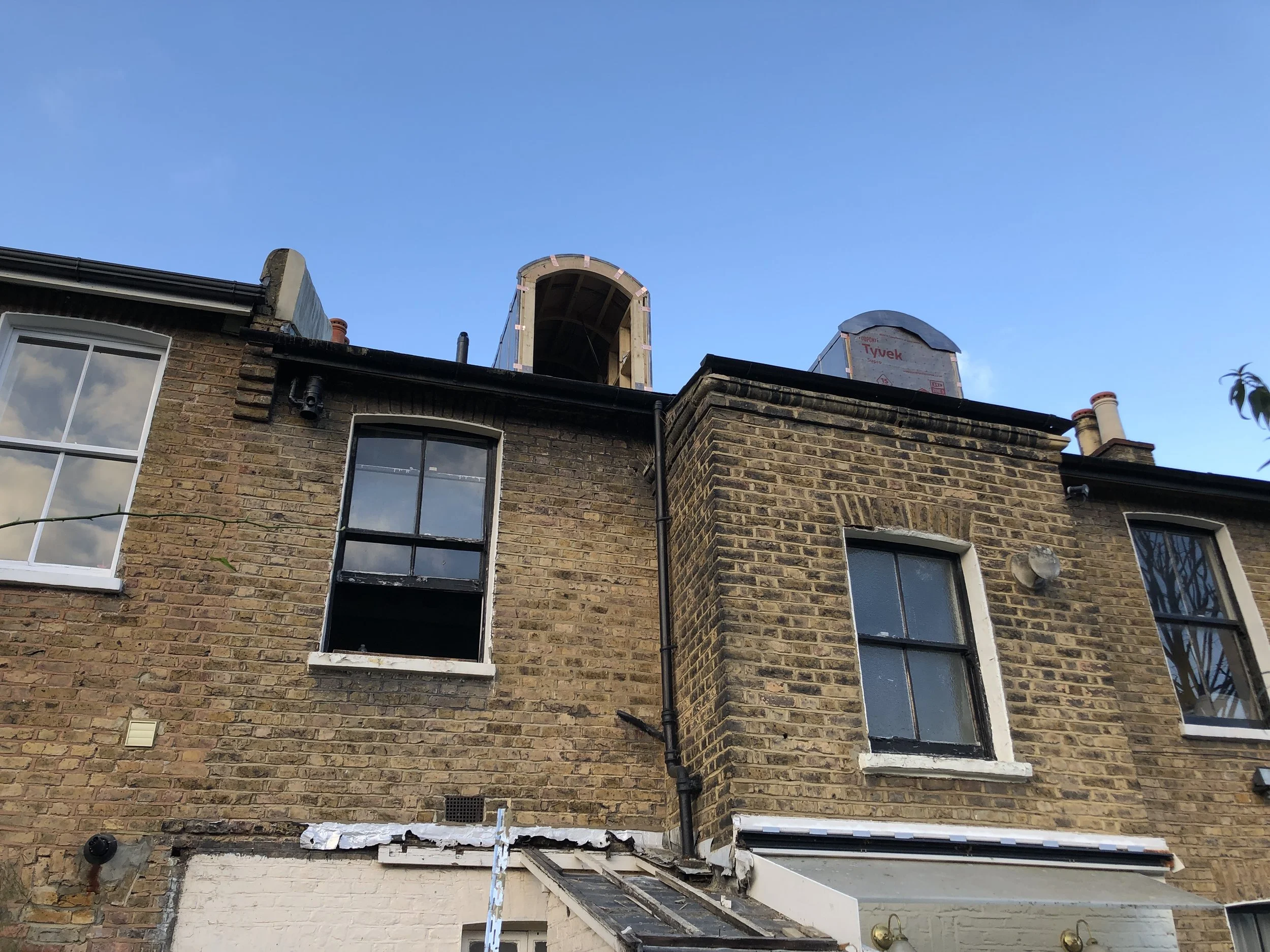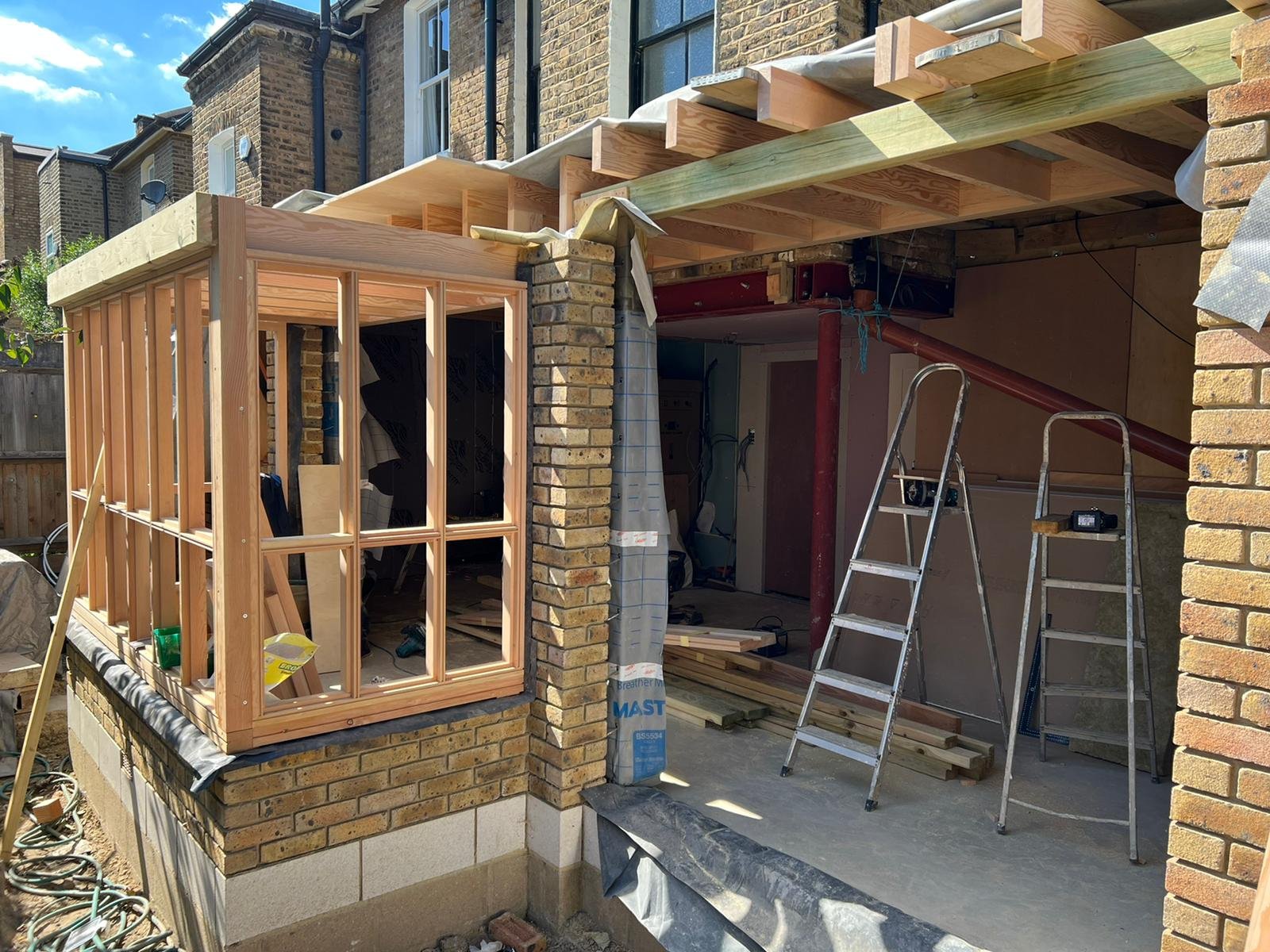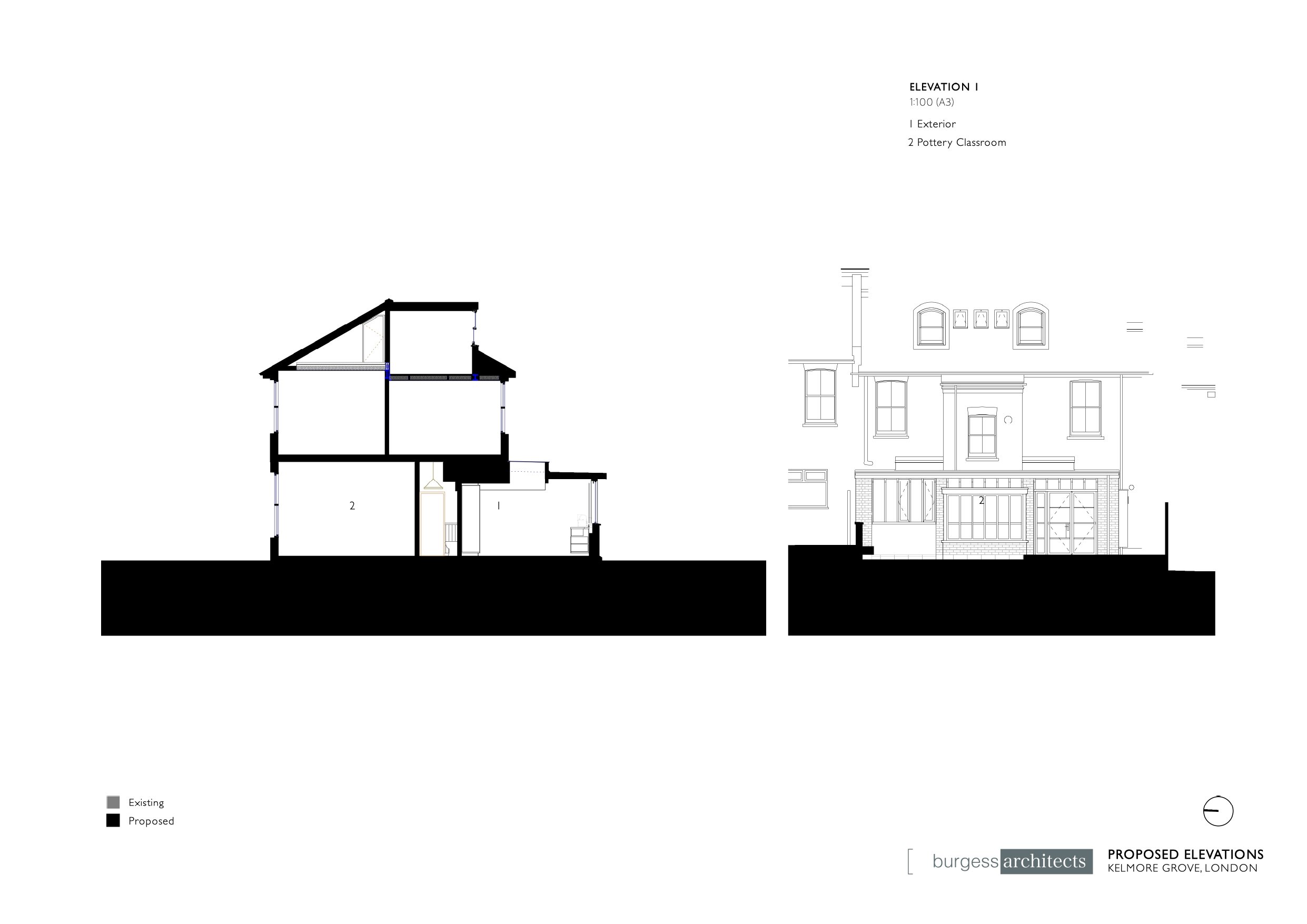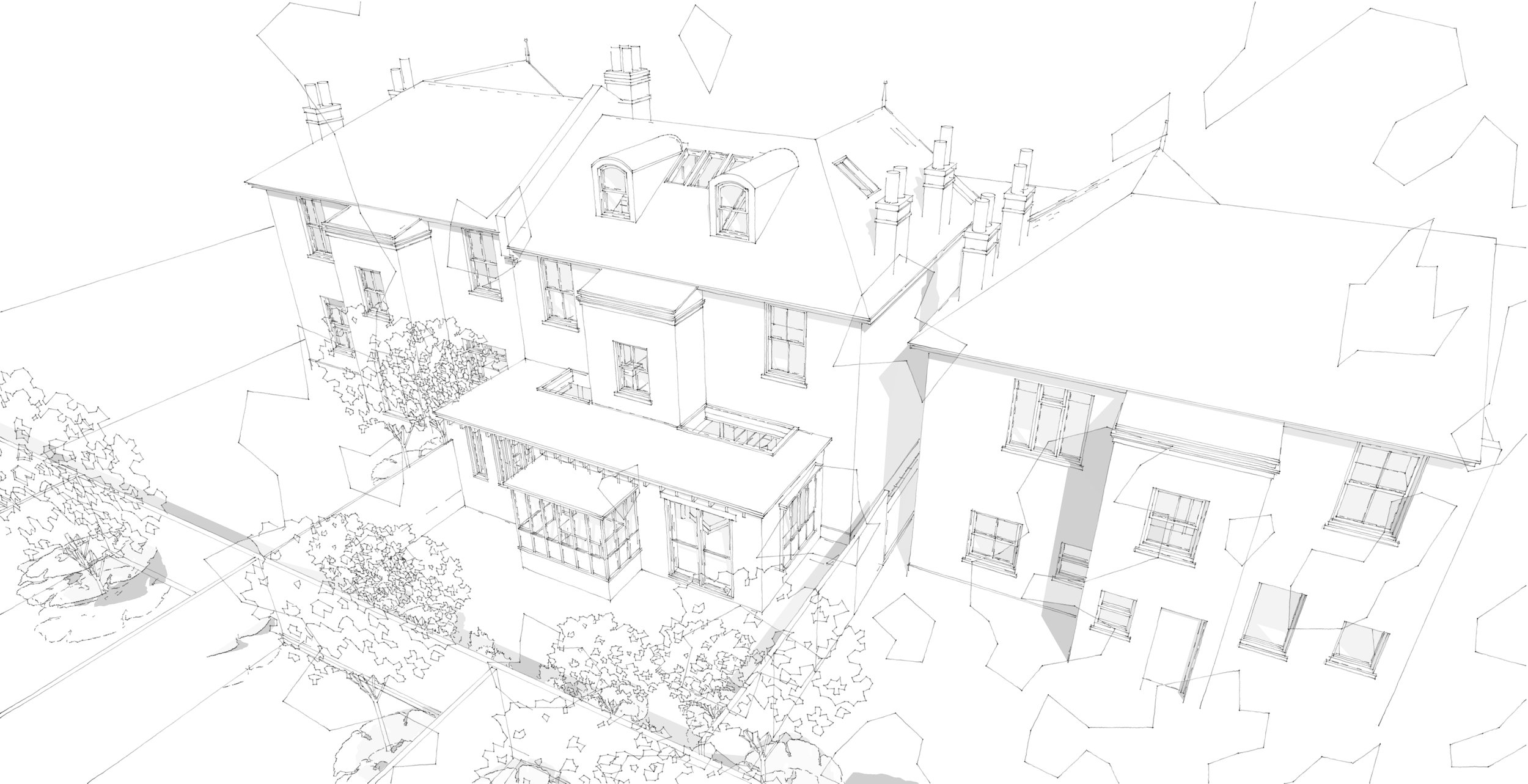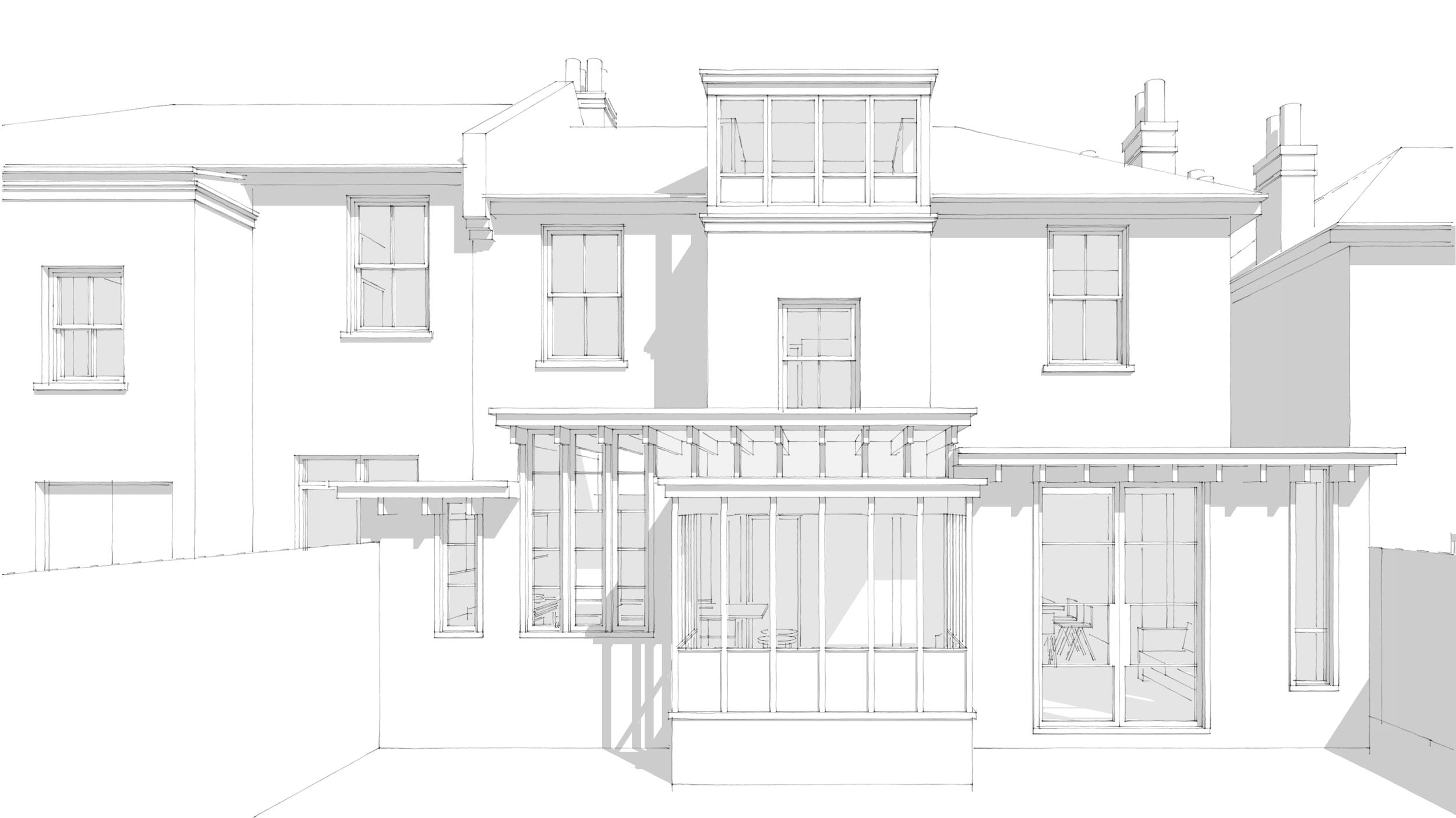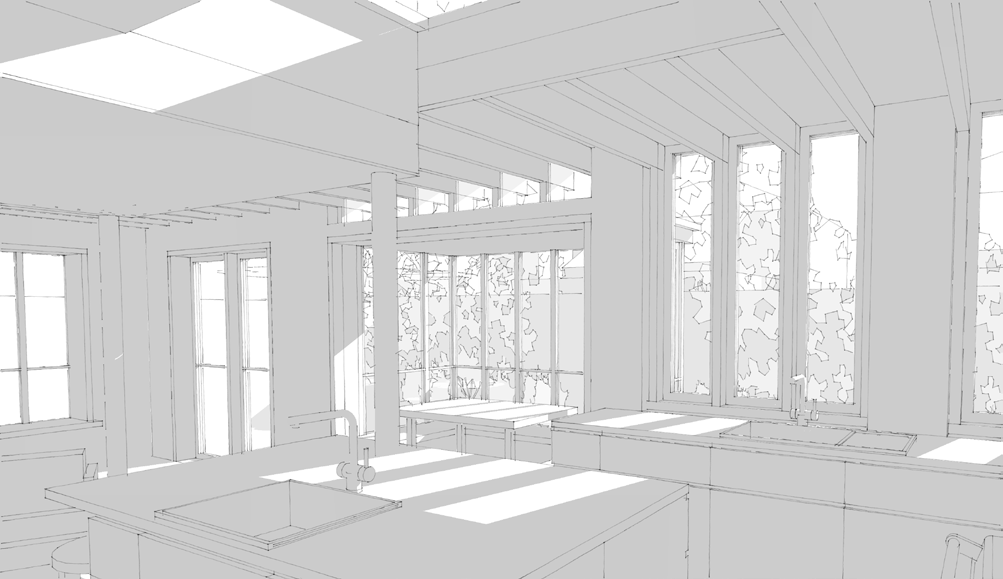
Kelmore Grove
Client: Private
Value: £200K
Time: 2019-2024
Status: Completed
Location: Dulwich, London
The renovation of this significant late Victorian home includes new loft spaces and a full width extension linking previously disconnected rooms. The unusual central outrigger drives the character of the new extension and is celebrated with two huge glazed openings to either side in the new roof. The roof establishes the character of the space and reveals a new construction method, with no visible structure mediating between the exposed wall studs and rafters The low space at the entry is echoed by the stepped roof over the dining nook, where a high level clerestory window leaves the structural language unbroken.
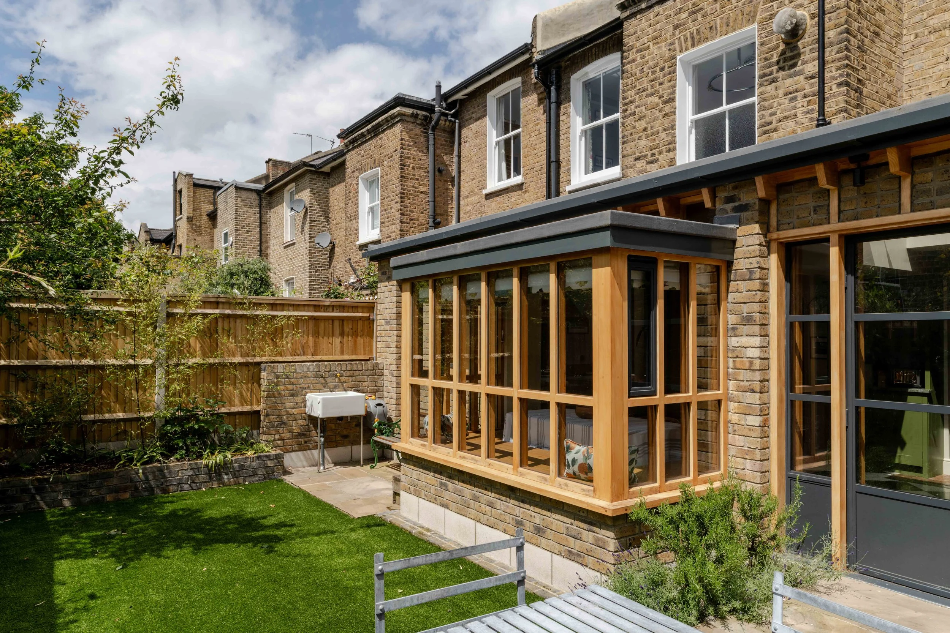
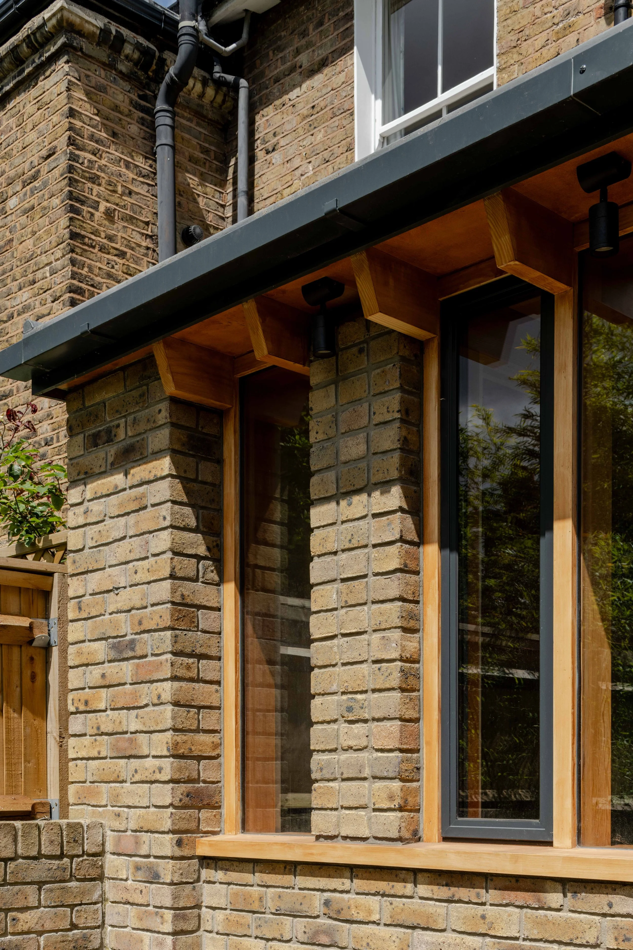
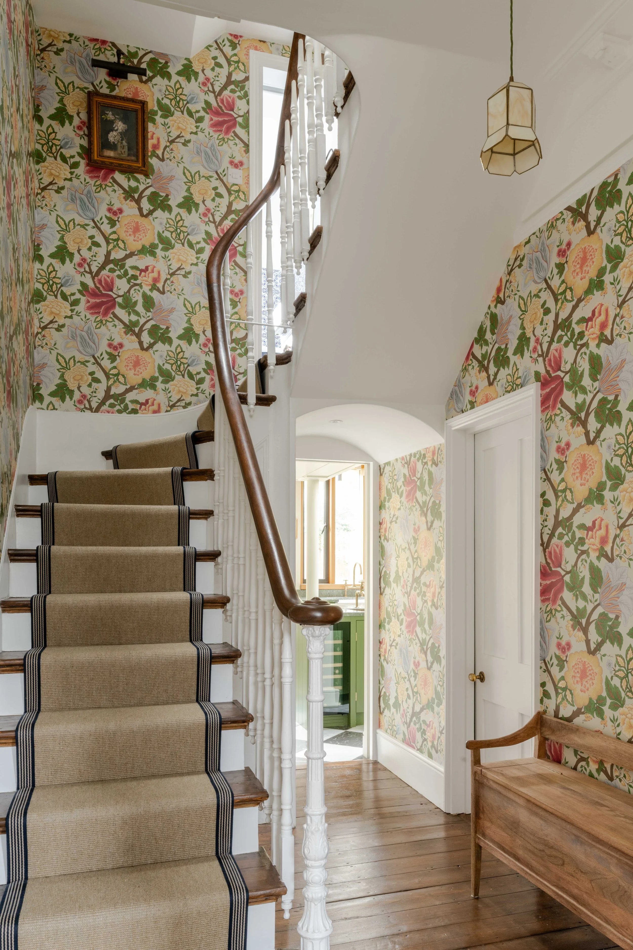
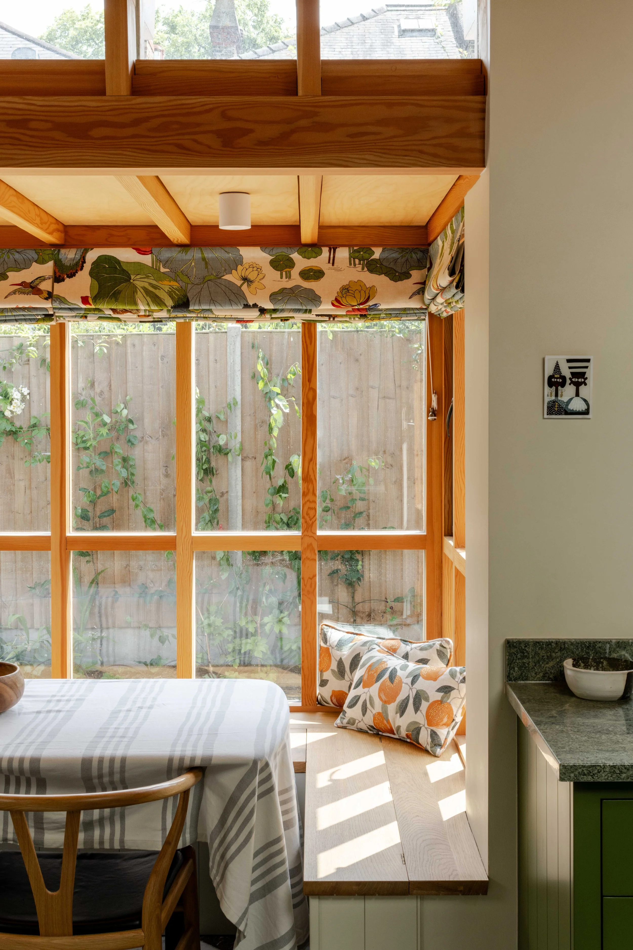
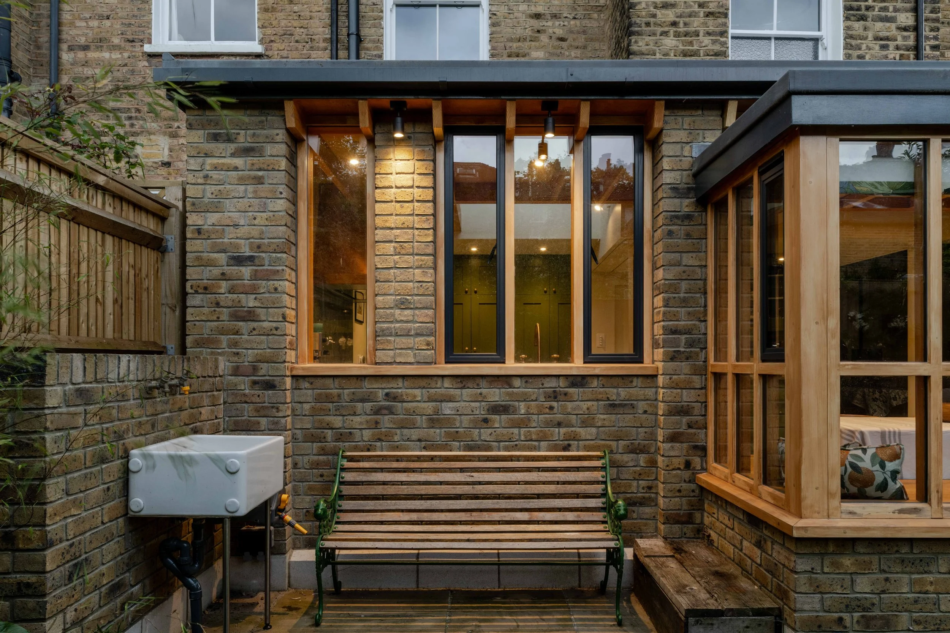
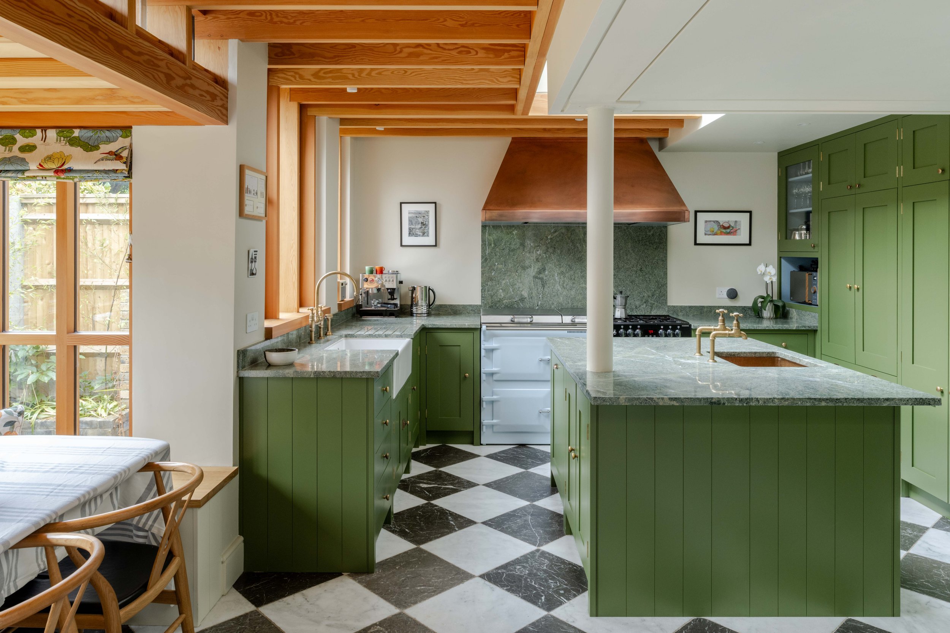
The new building work is all based around a timber frame; a natural solution. The system has exposed studs and rafters bringing several further advantages.
Firstly, it allows a notable increase in the height of the windows compared to a traditional solution with a solid ceiling below the rafters and lintel over the opening. Here the glass can extend right up into the roof zone.
Secondly, in terms of material efficiency, metal windows are only fitted into bays where opening is required. Elsewhere the carbon-intensive metal is dropped in favour of double glazing set directly into the studs which further increases daylighting. Solar control for the extra glass is provided by deep overhanging eaves.

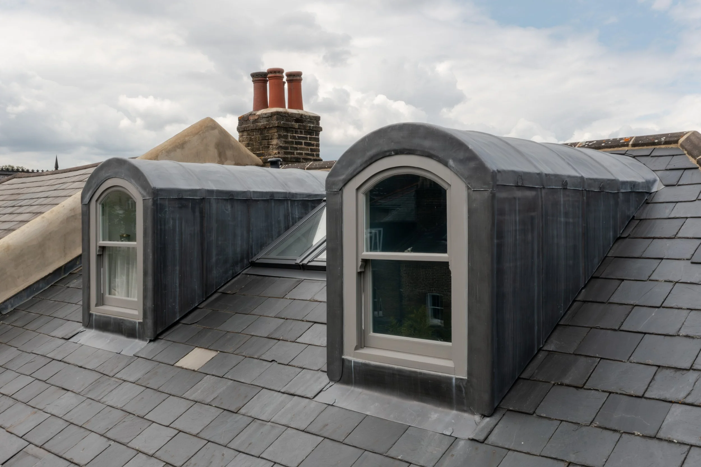
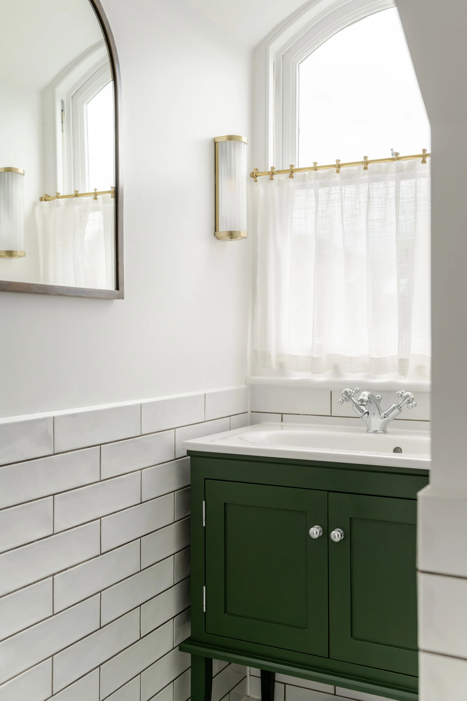
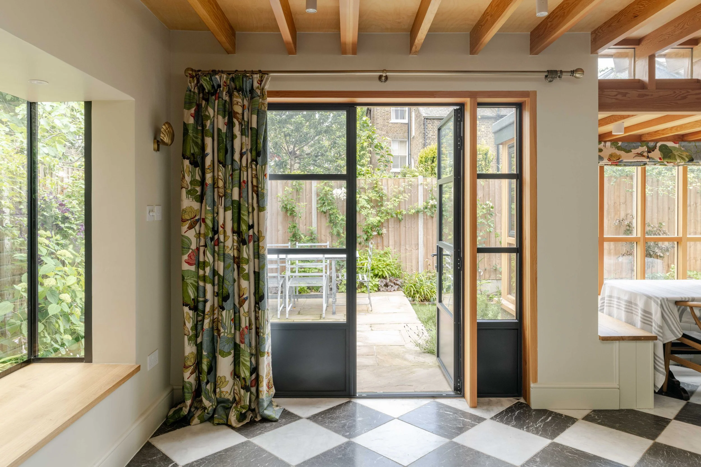

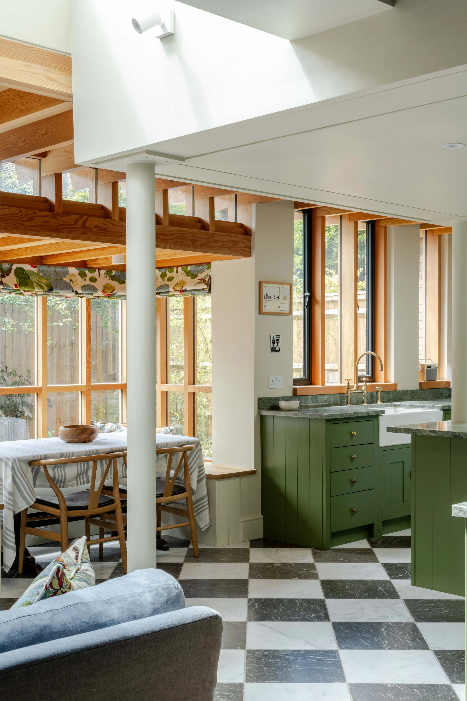
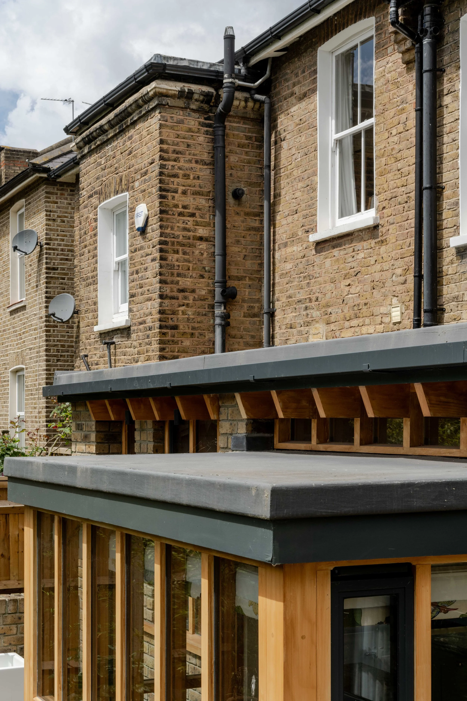
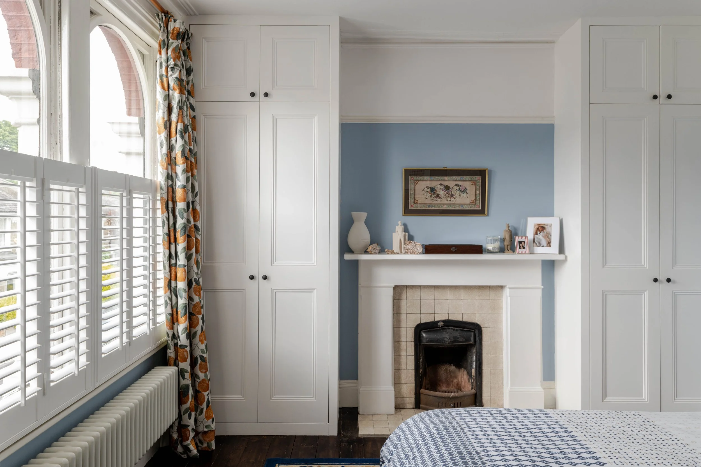
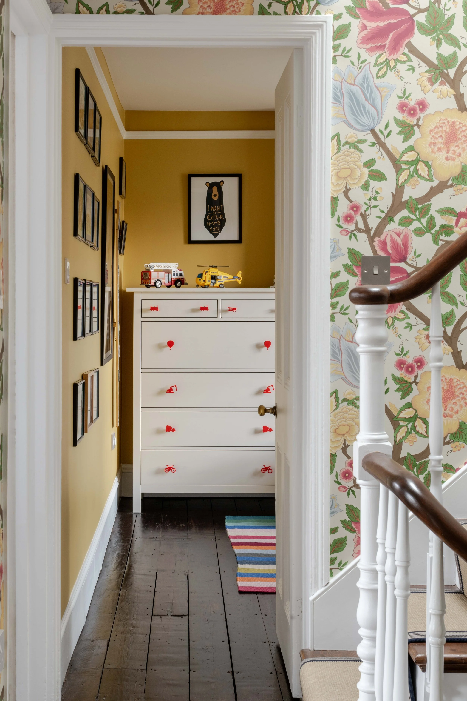
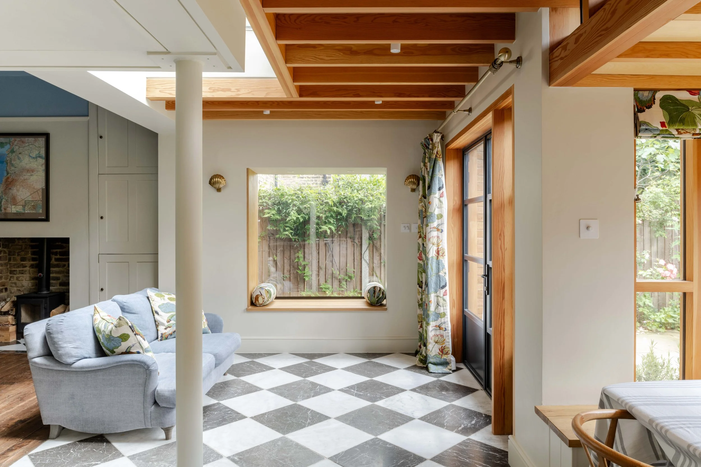
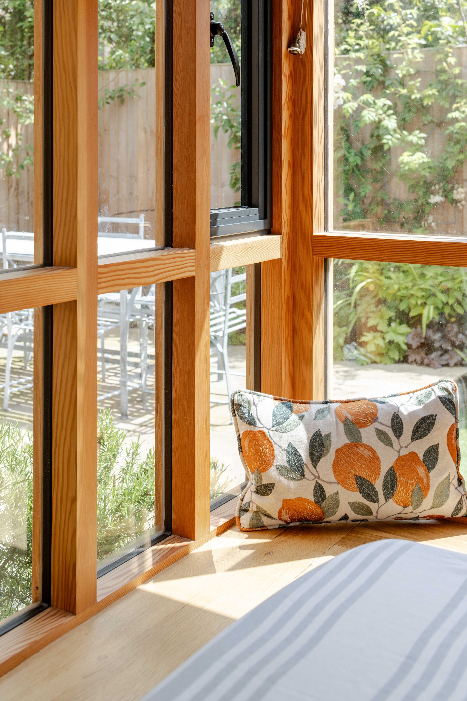
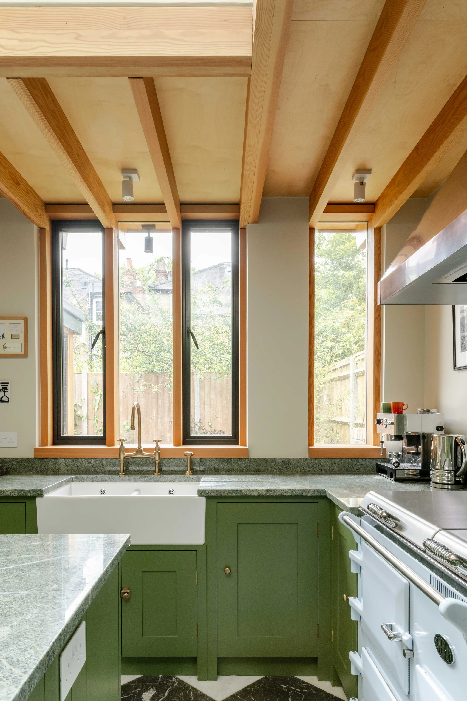
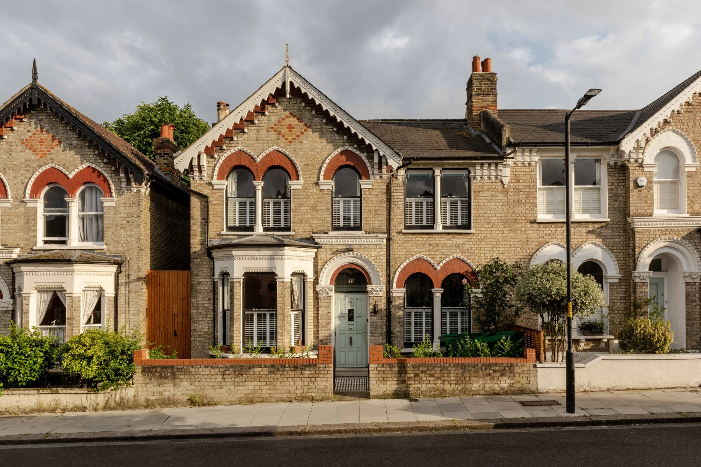
The new system is complex and required exceptional collaboration between the engineer, architect and contractor to deliver this carefully co-ordinated shift, reconsidering the structure and construction sequence from first principles. The use of brick externally ensures the longevity of the design as does the loose-fit open-plan living space created.

