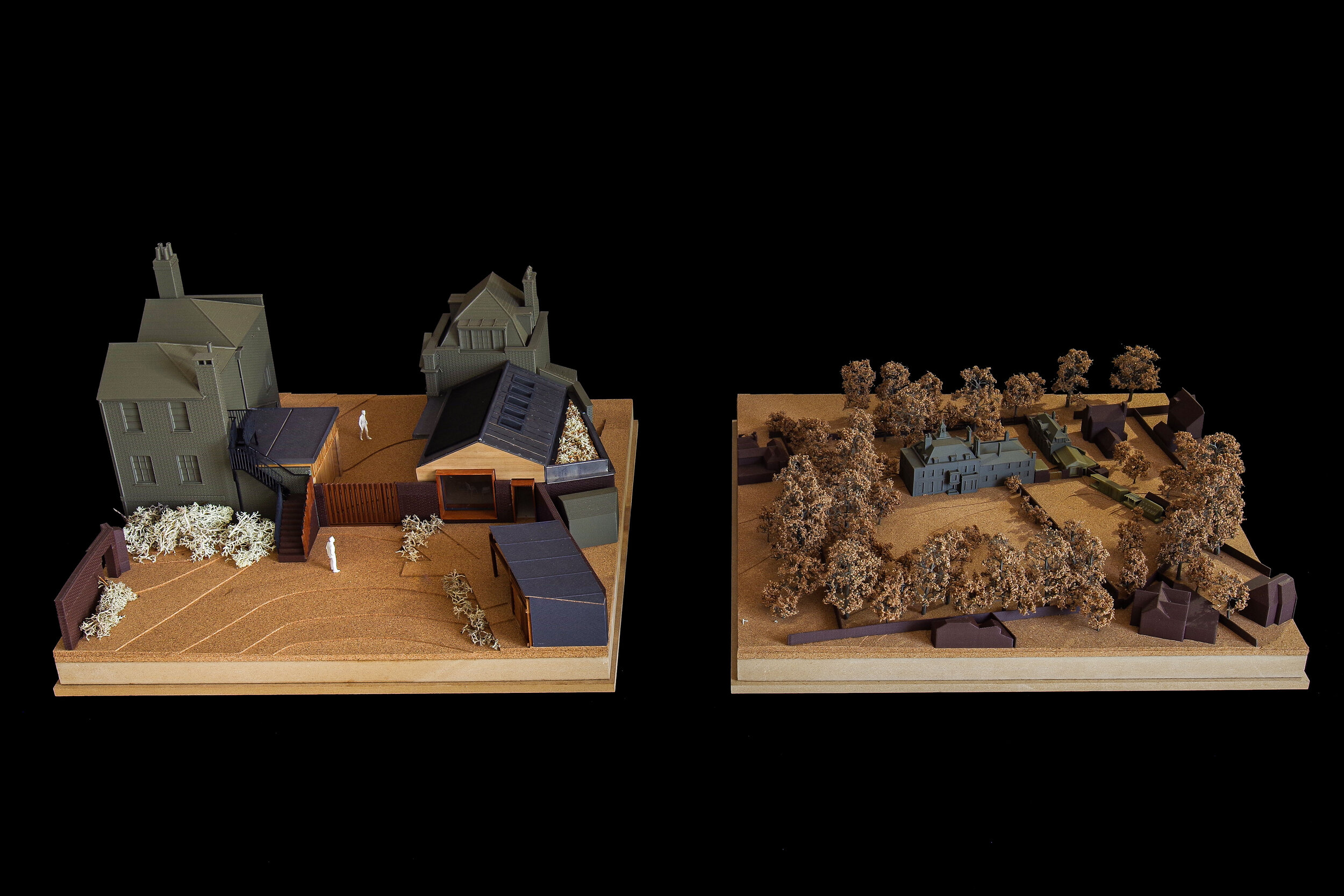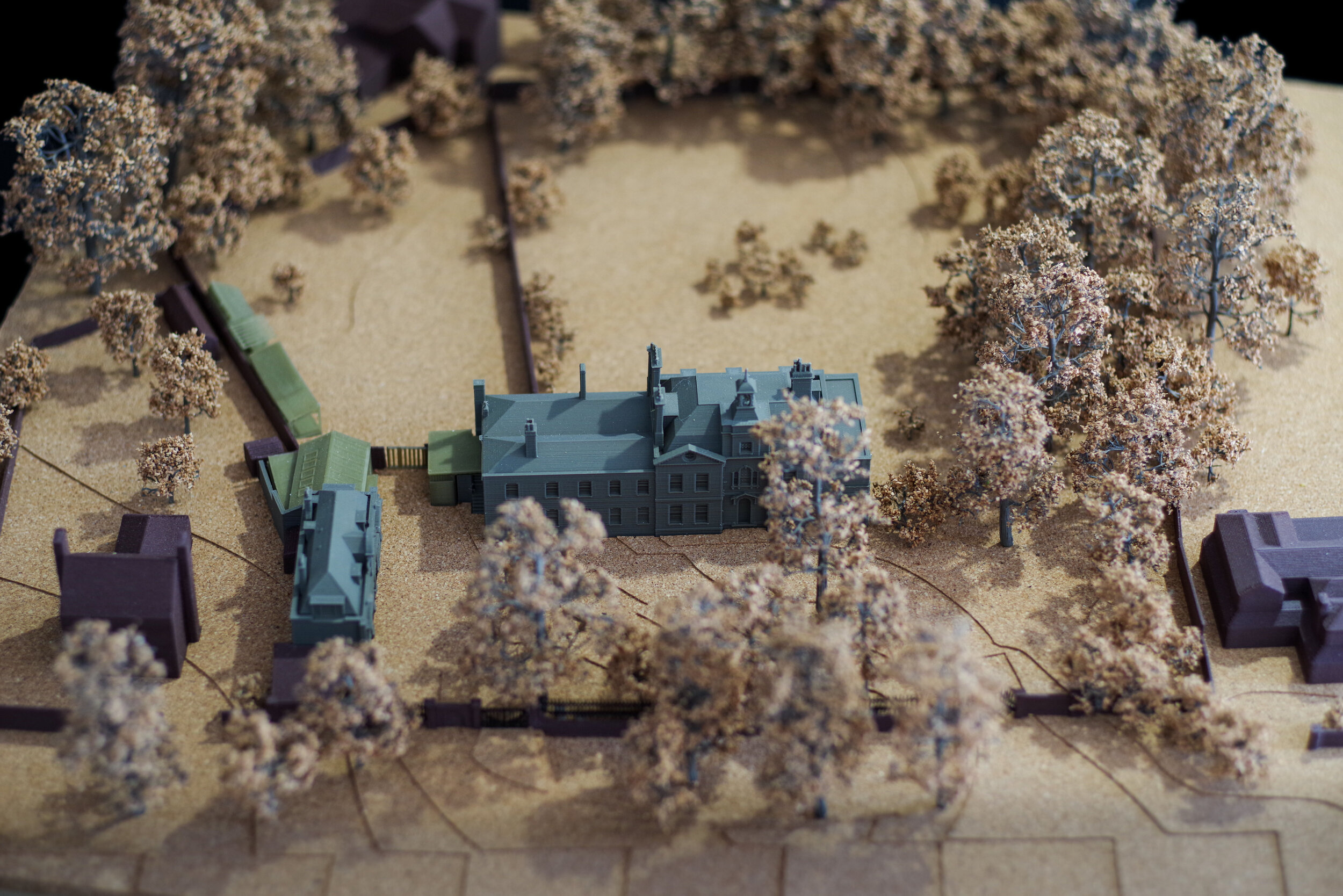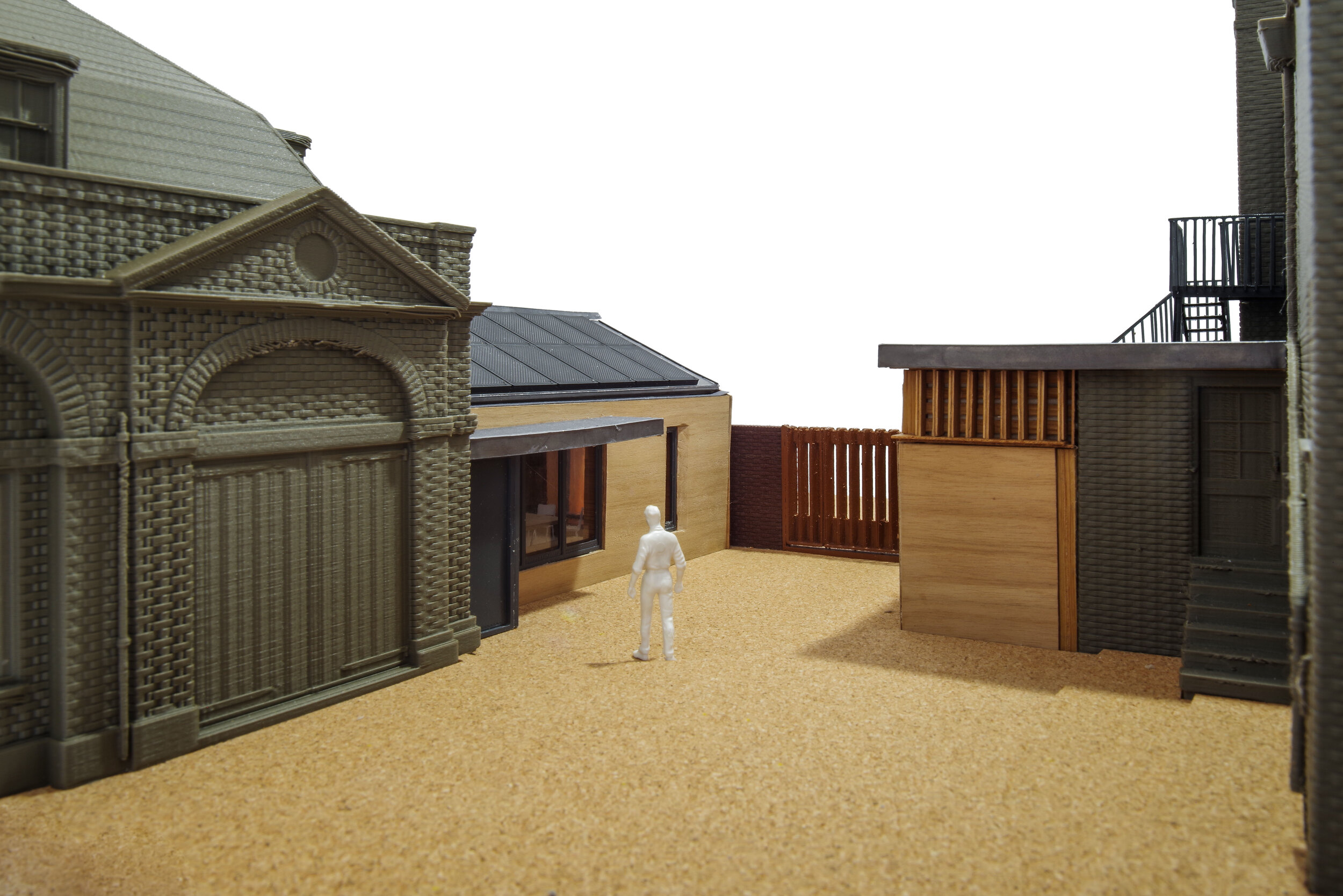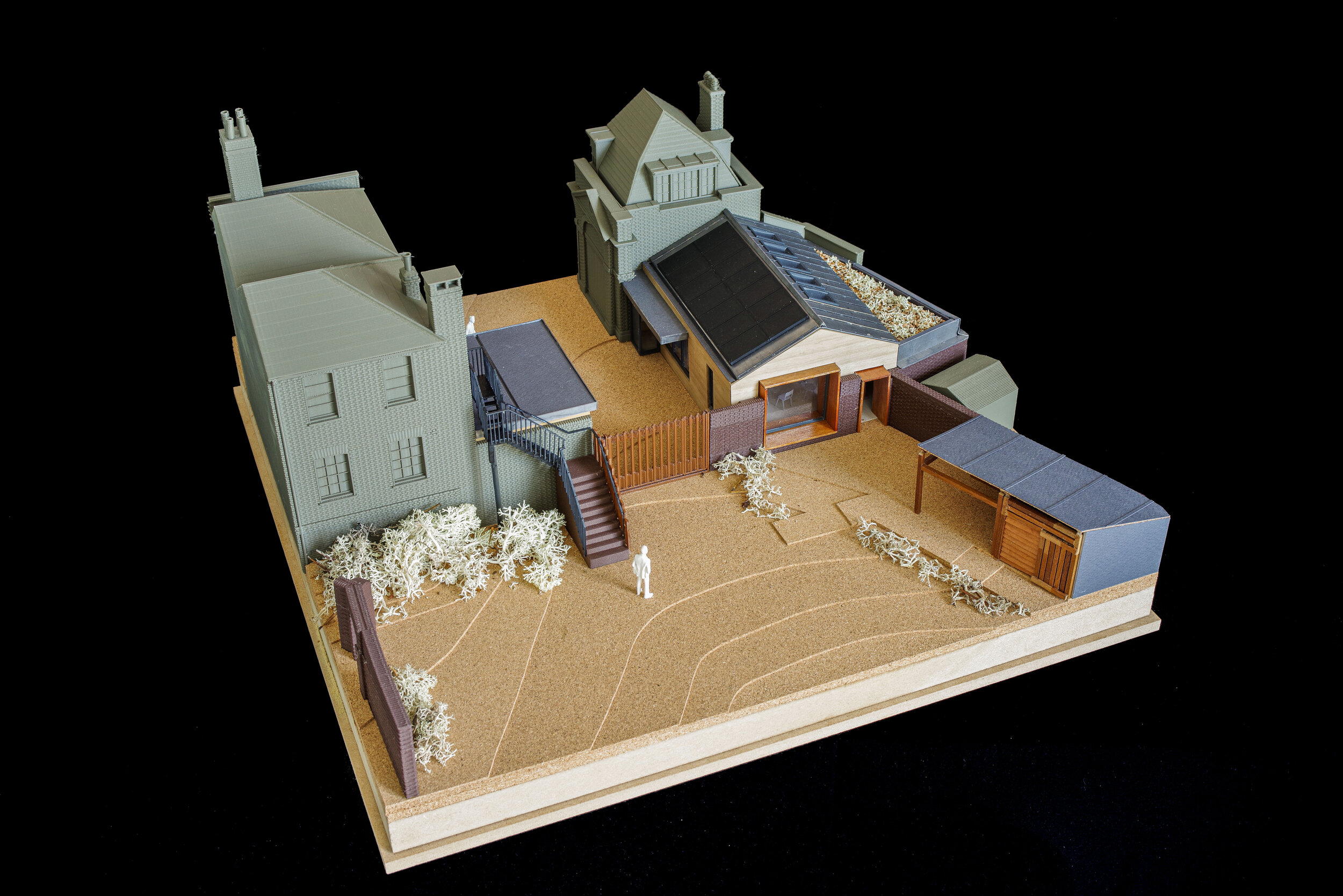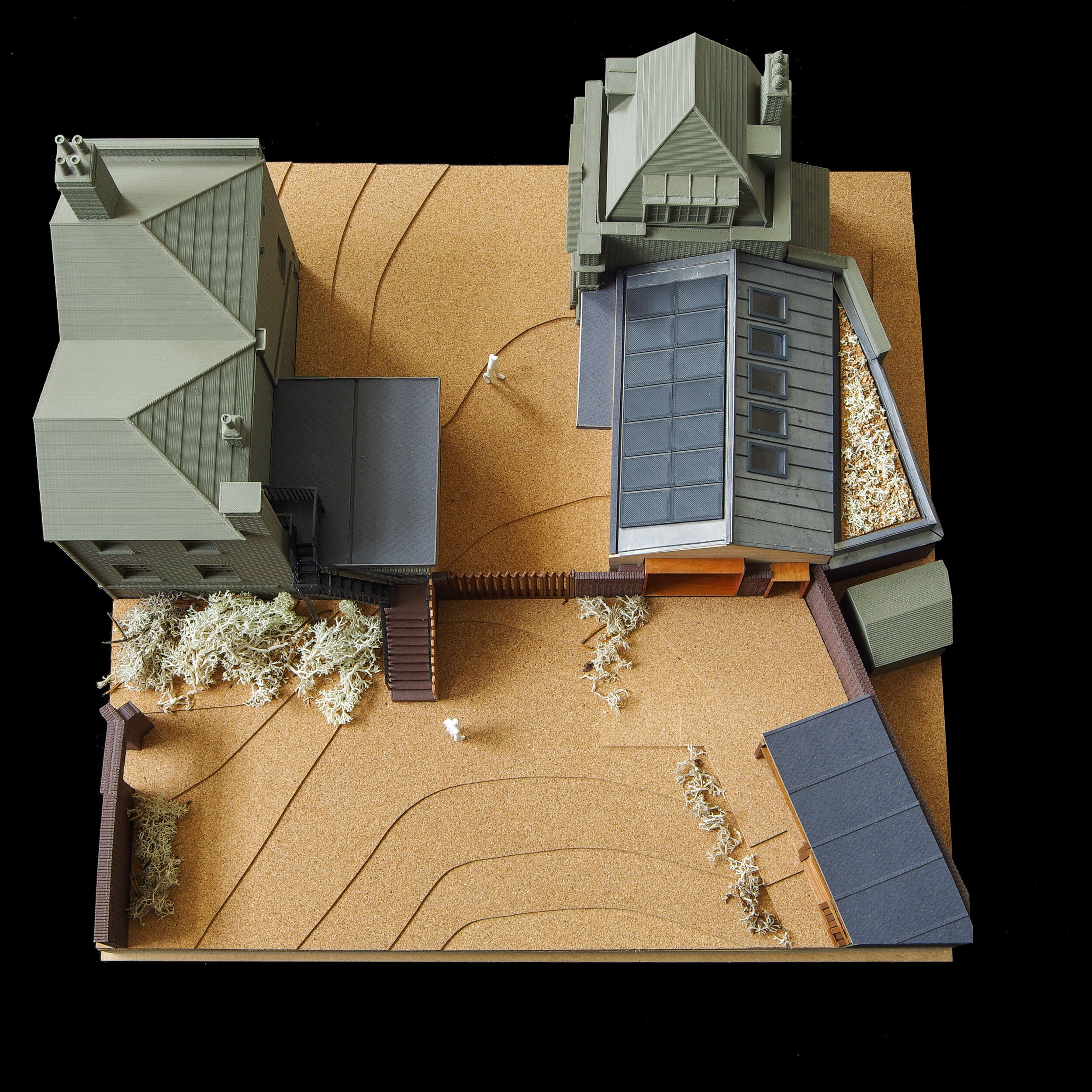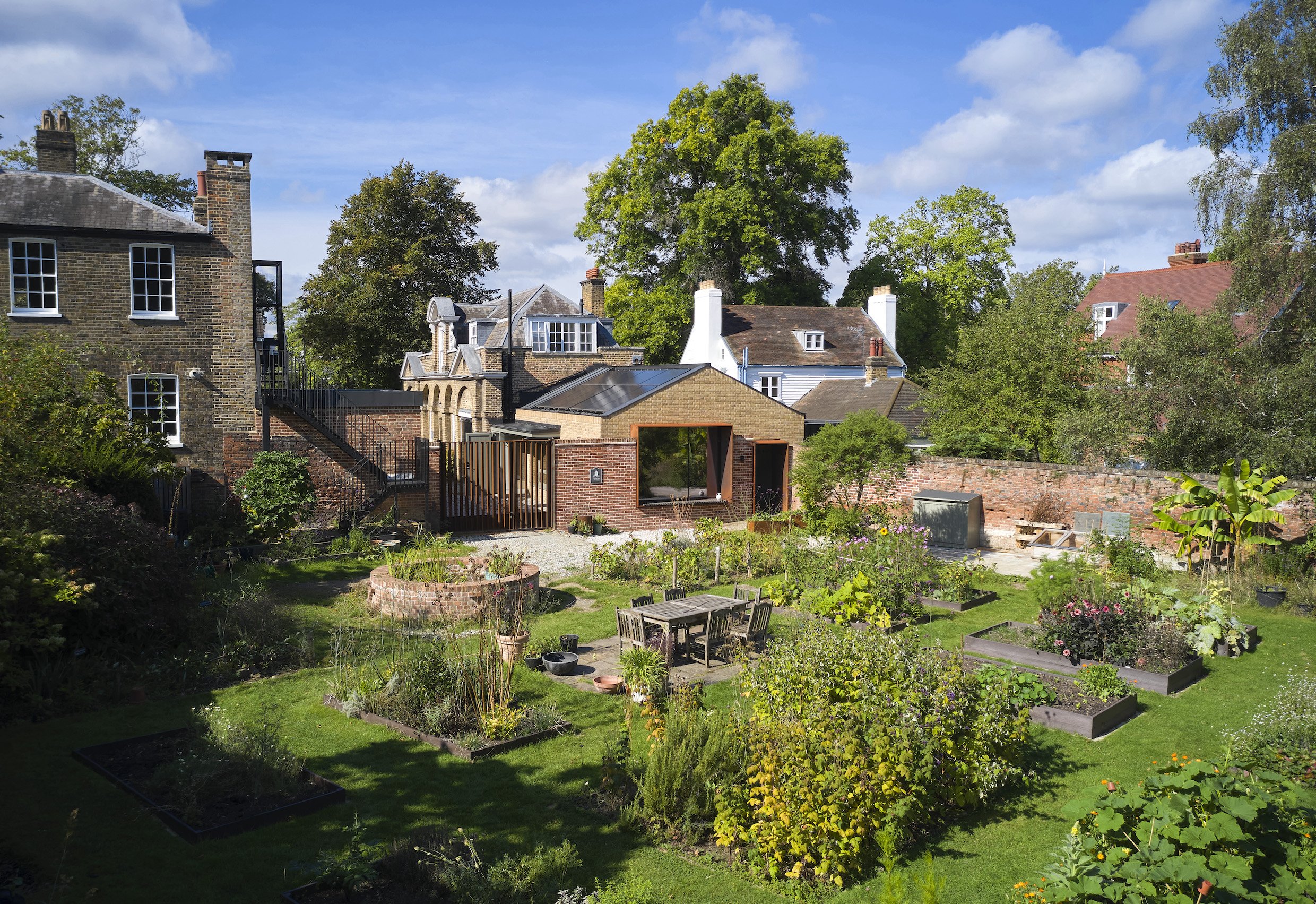
Bell House
Client: Bell House Dulwich Charity
Value: Confidential
Time: 2018
Status: Completed
Location: Dulwich, London
We are thrilled to have been part of an on-going collaboration for the transformation of Bell House in Dulwich, seeing this magnificent Grade II* Listed property move from being one of the largest private residences in Dulwich to being the inspiring Bell House charity, at the forefront of wider learning in the community.
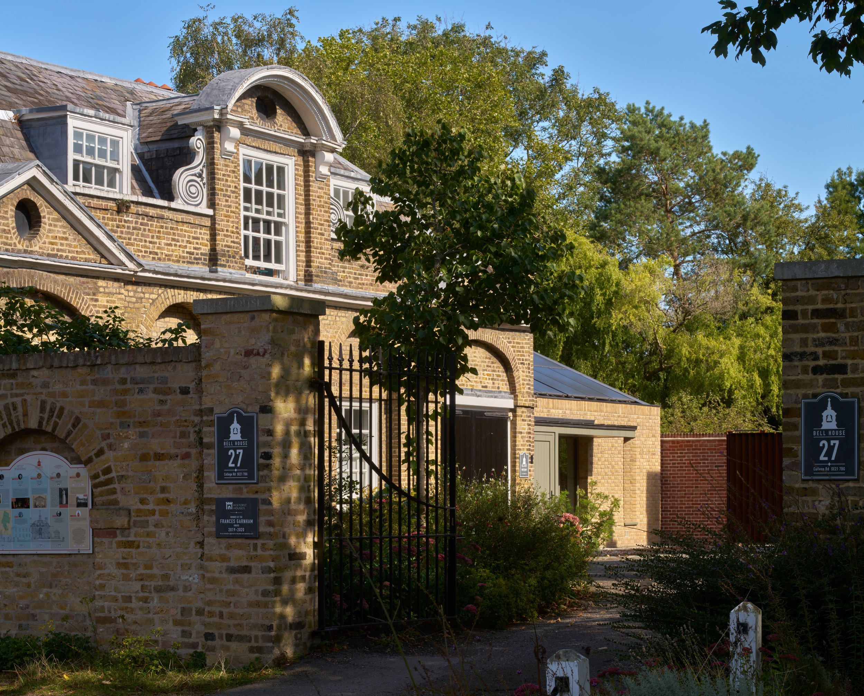
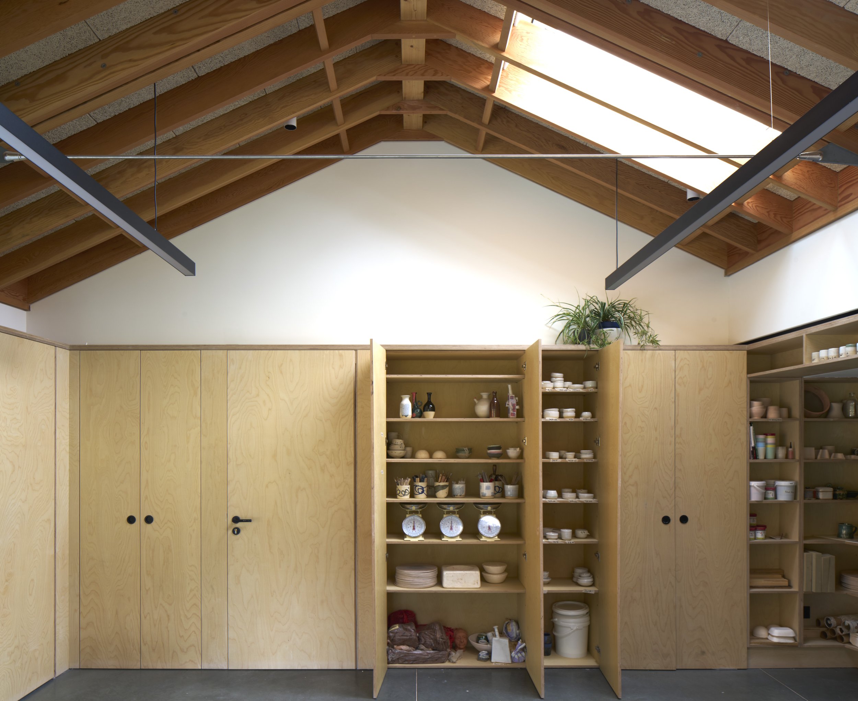
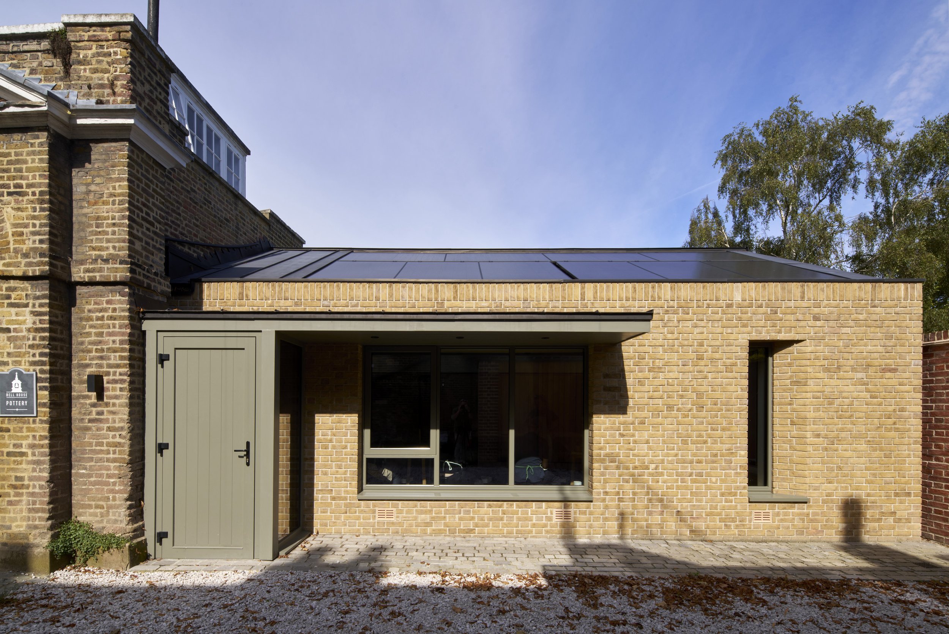
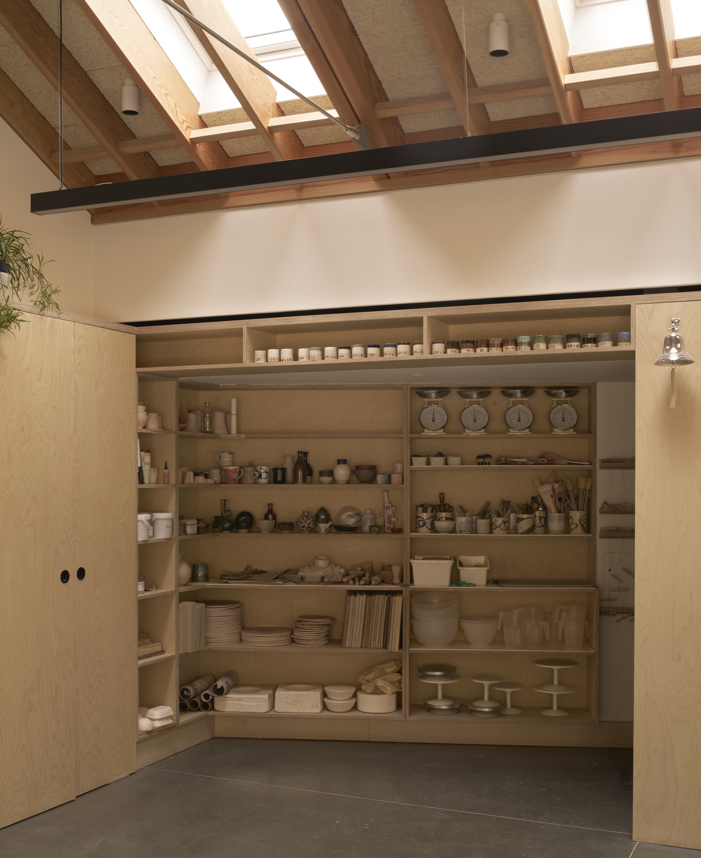
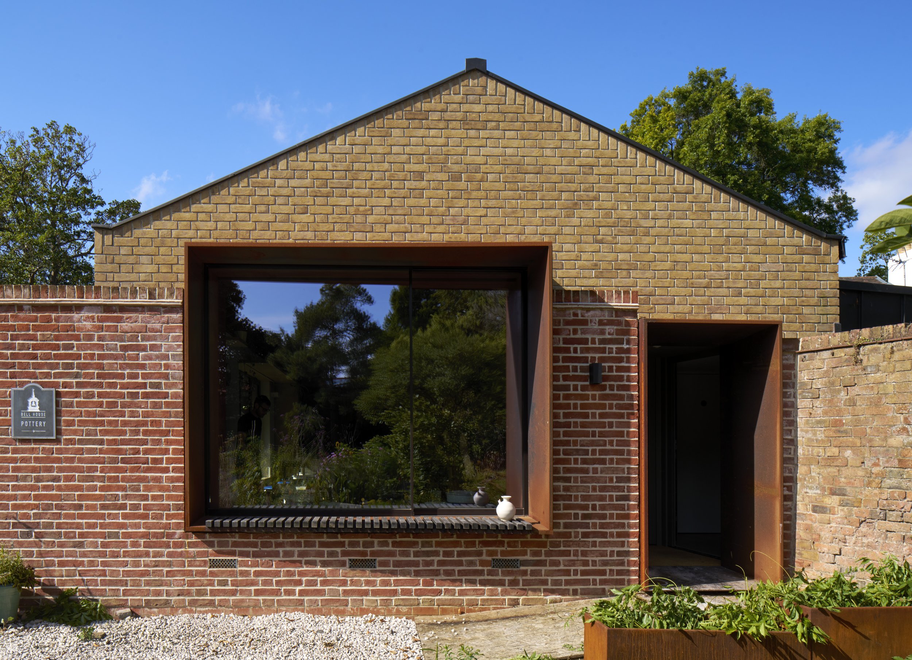
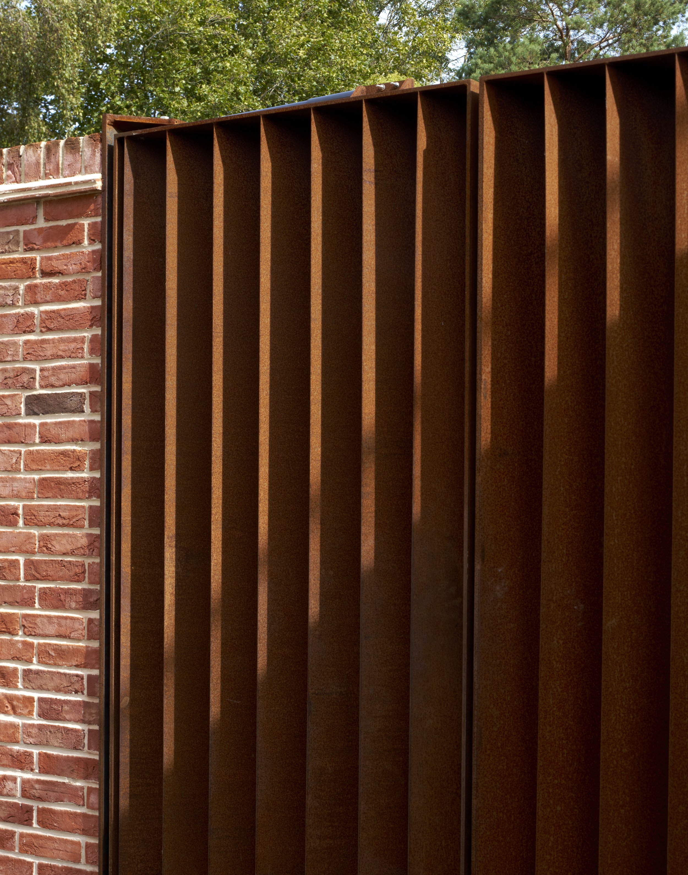
“Ed and his team have been outstanding - visionary yet focused on detail, and ambitious but cost-conscious. All our Bell House volunteers have loved working with them and the relationship has been a true partnership.”
— Angus Hanton, Bell House Dulwich
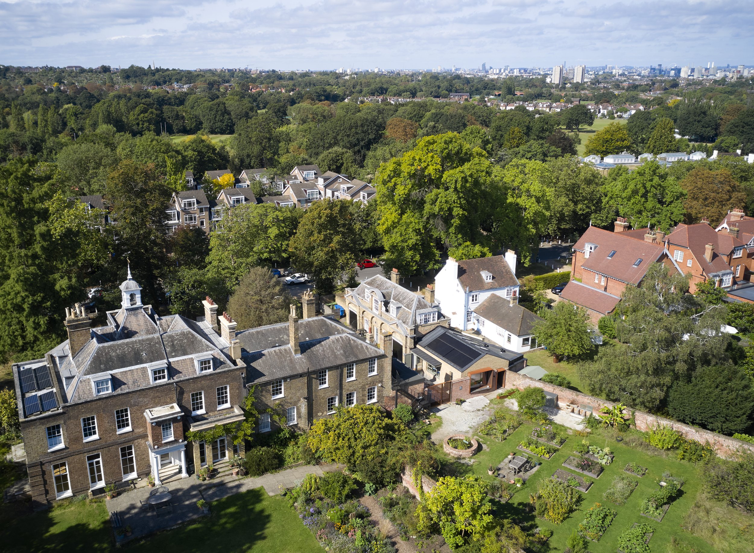

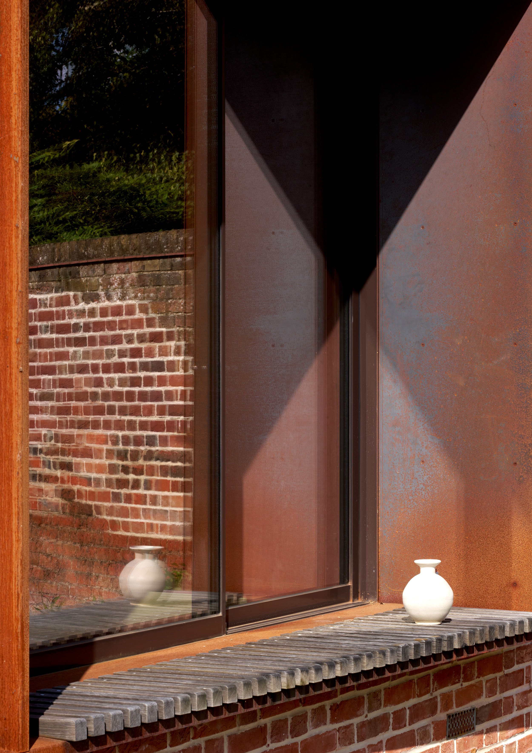
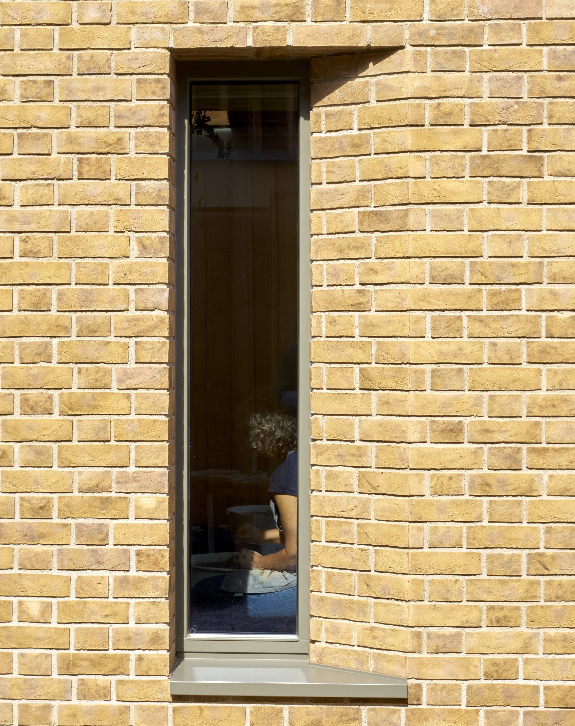
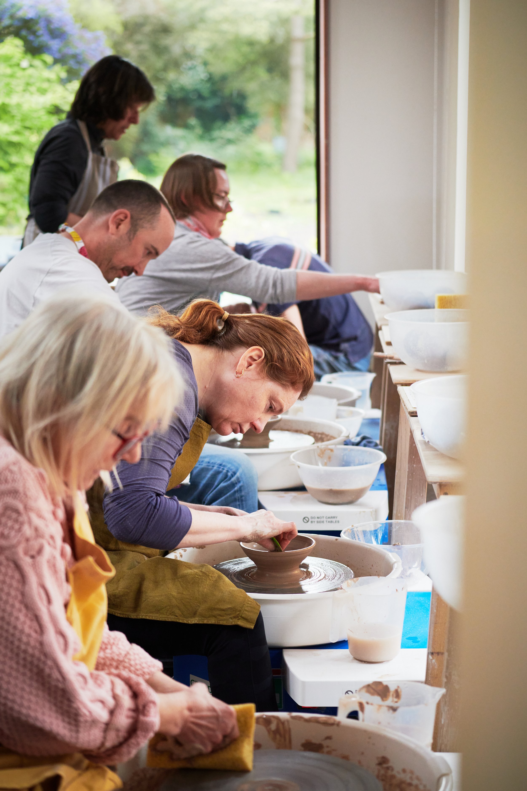
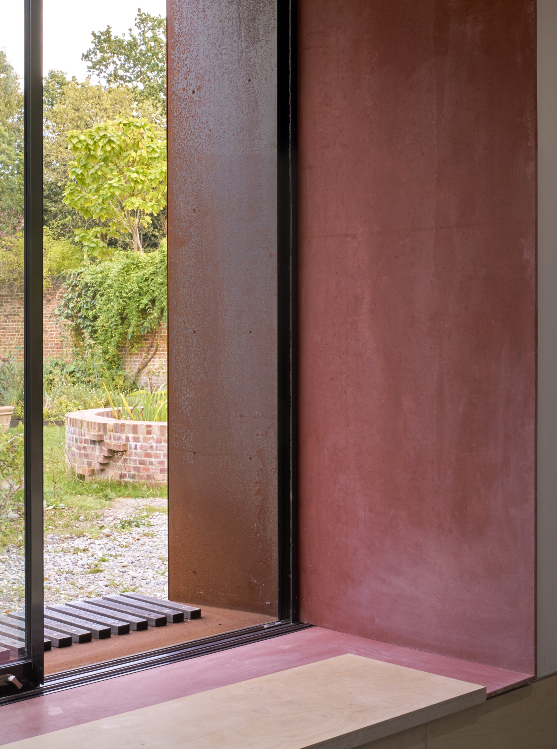
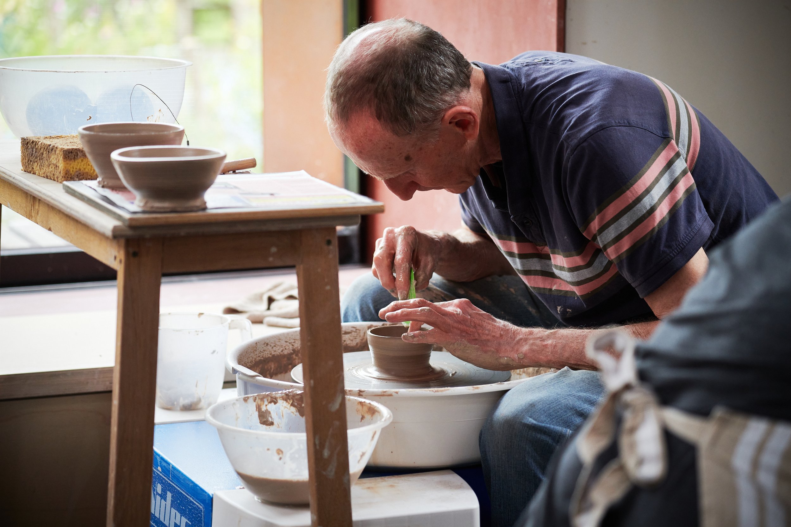
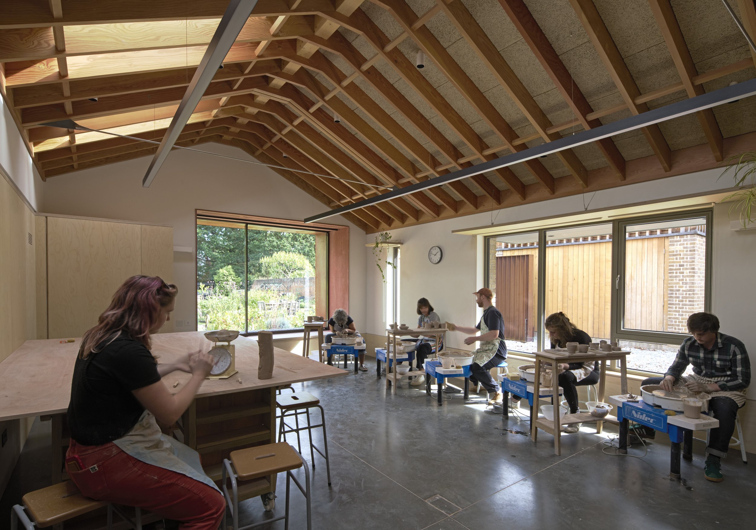
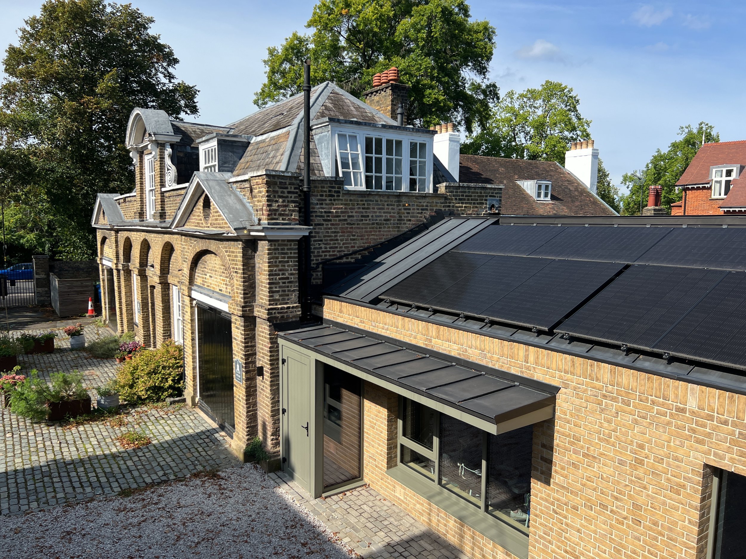
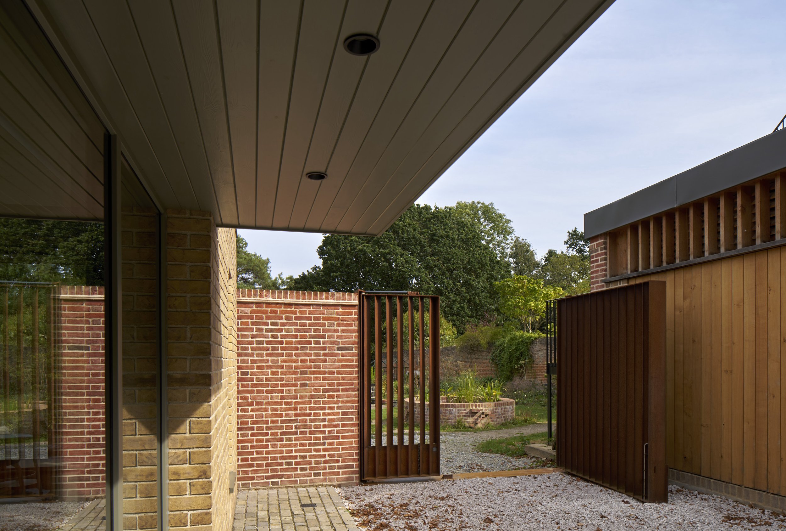
Originally built in 1767 for Thomas Wright, a stationer and former Lord Mayor of London, Bell House was first conceived as a villa allowing its owner to live the life of a country gentlemen whilst remaining close to his business in the City. The house has undergone a series of extensions to suit the needs of its occupants over the 250 years of its existence. Most notably when Anthony Harding - likely the inventor of the department store - moved up from Streatham to Bell House and added the 1840 north wing to meet the needs of his expanding family and their prodigious staff. And most recently when the southern bay was added around 1920 by Nan Ino Herbert Cooper - a fashionable society woman and 'ardent theosphist', having amongst other things directed a yoga school in Cuba in the early 1900's - and designed by her friend Edwin Lutyens. In 1926 the house was taken on by Dulwich College and converted into a junior boarding house in 1947, with a brutal confidence typical of the era in the interventions this entailed. You can learn more about the fascinating, rich history of the house on their website or visit during one of the open days.
We identified an underused part of the site where the new building can deliver positive change beyond its stand-alone function, replacing some of the poor 1940's additions and a stark modern portion of the garden wall. The building is nestled against the north boundary and the divide between the front and back of the house, where new openings in the garden wall are defined by crisp metal linings. The structure for the building is all timber, saving around 2500kg's of steel and many times that weight in carbon dioxide emissions, with the sequestered carbon from the timber in addition.
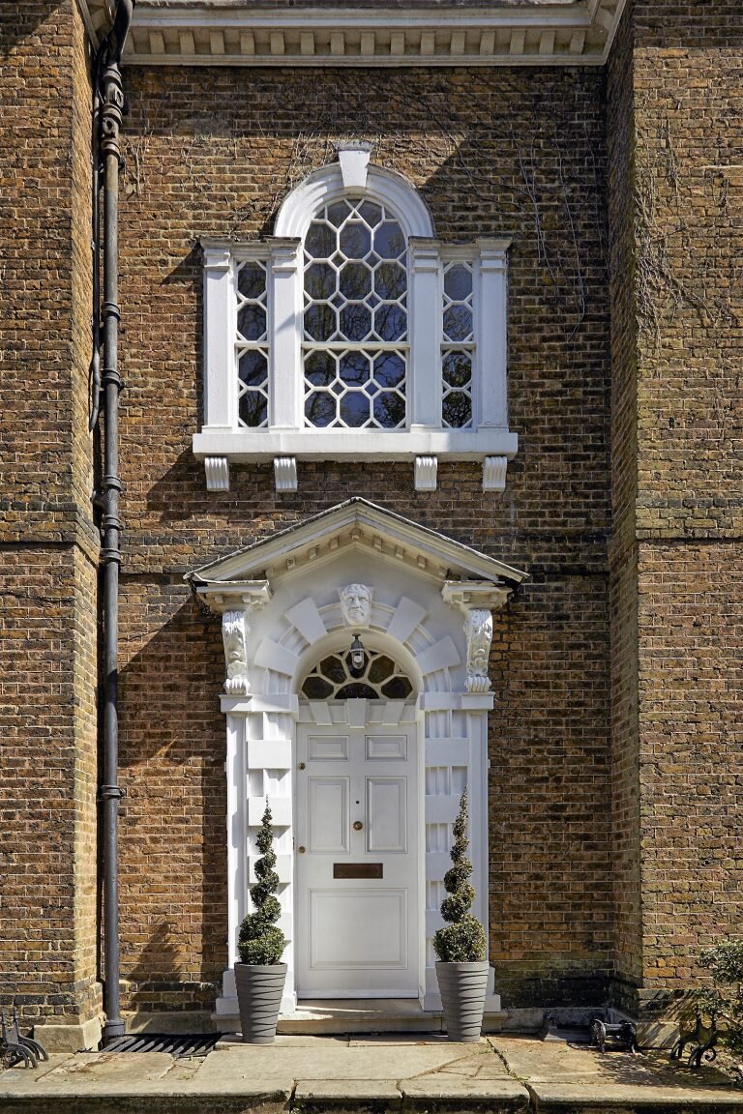
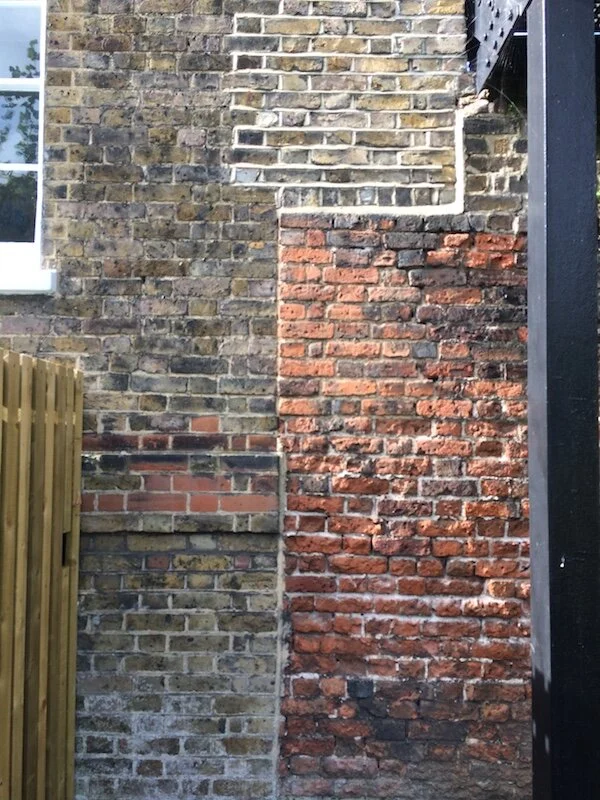
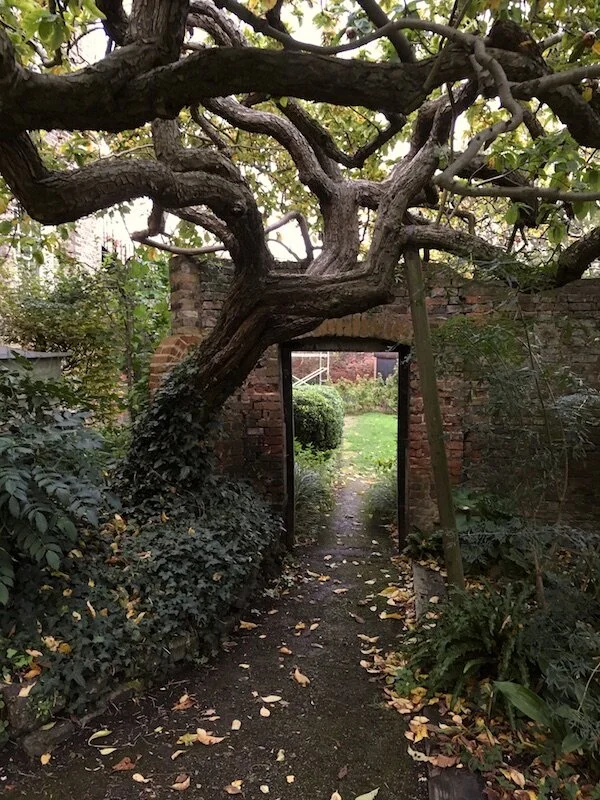
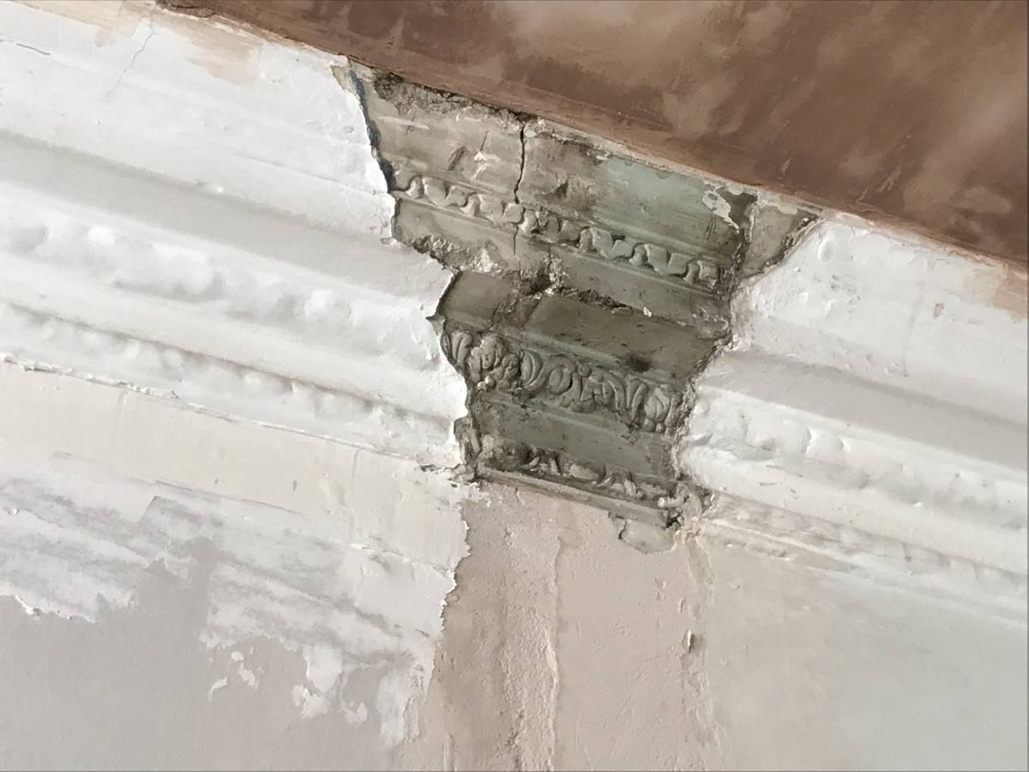
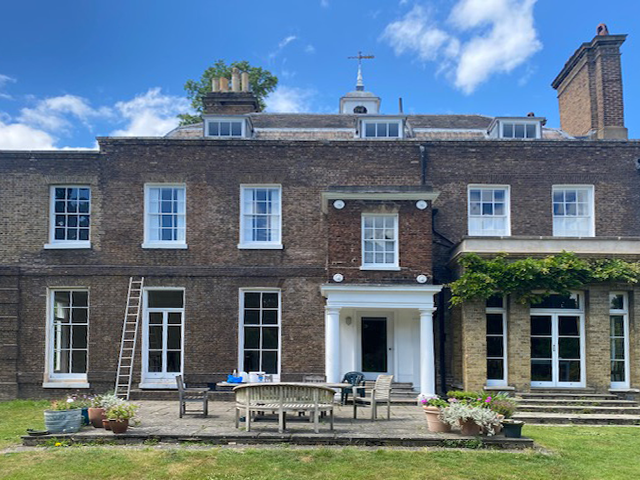
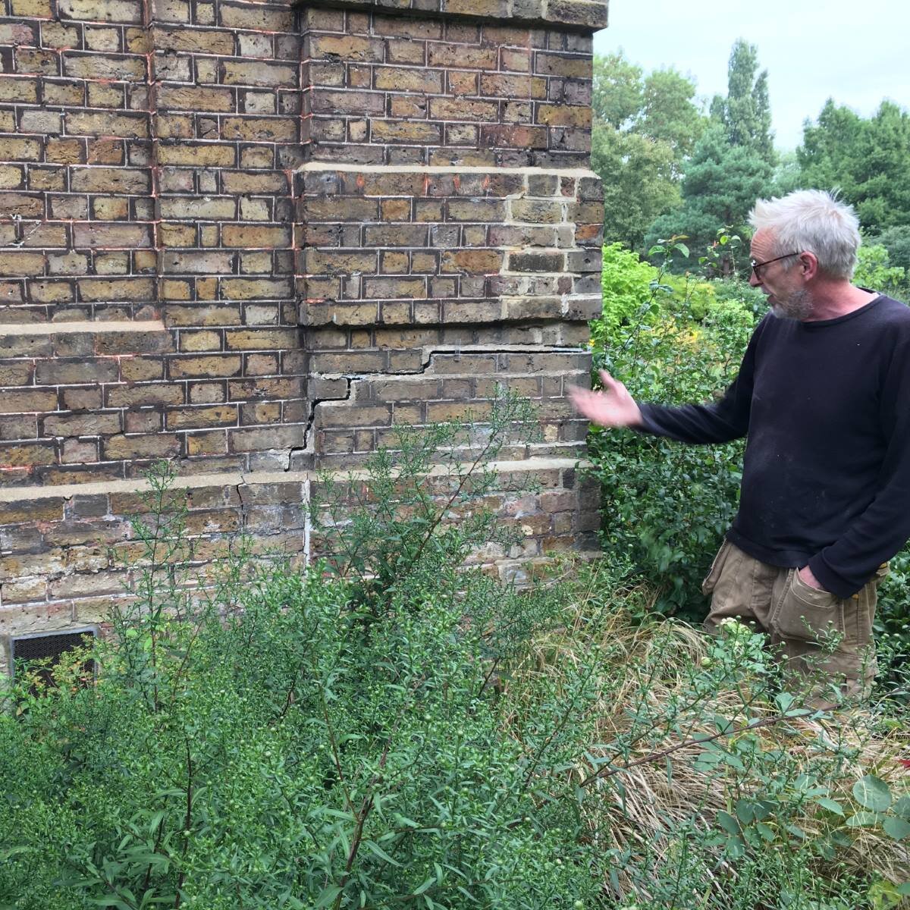
Since our involvement began in 2017, our brief expanded from overseeing the repair and maintenance of the house and some minor internal alterations; to managing more substantial structural work; and, the focus of this page, the development of the garden classroom and outbuildings.
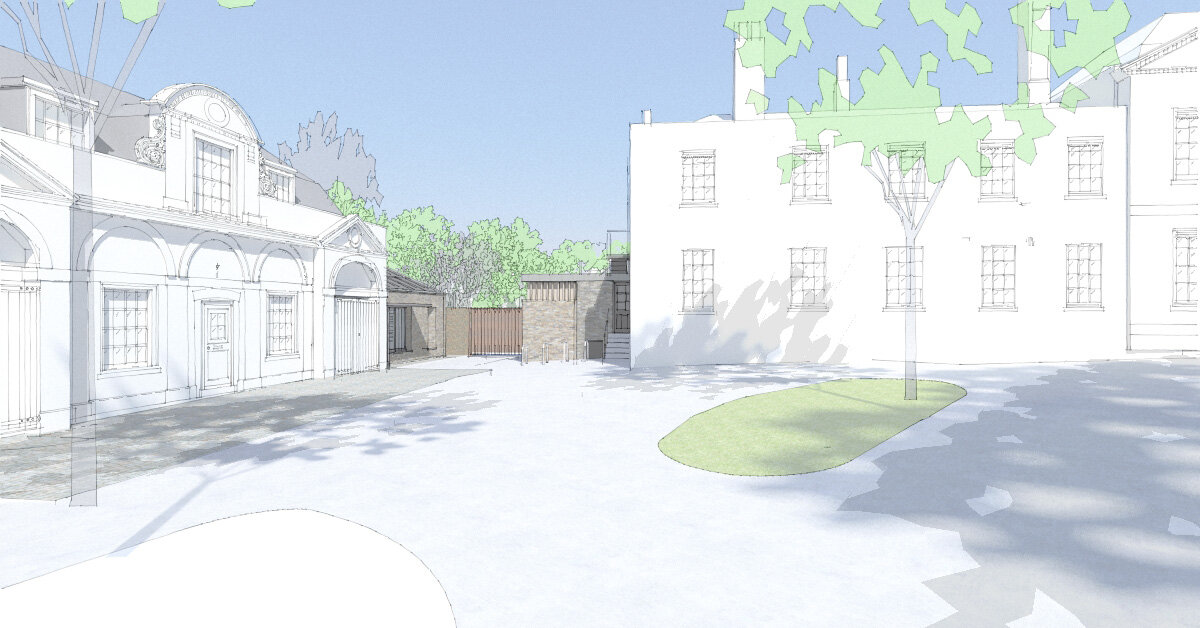
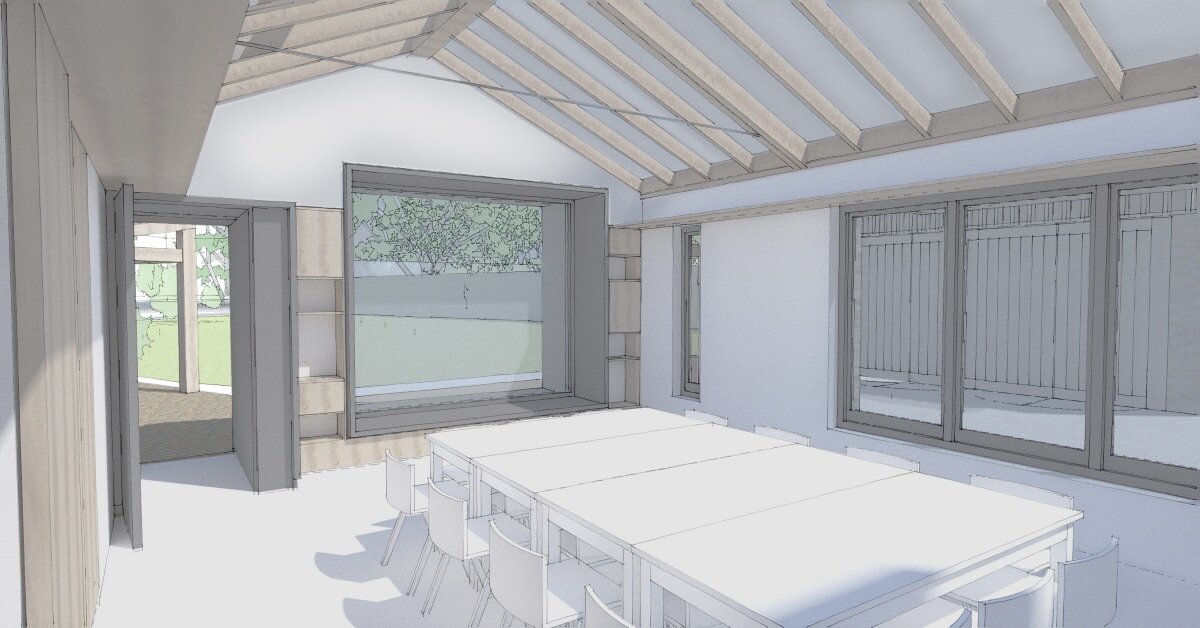
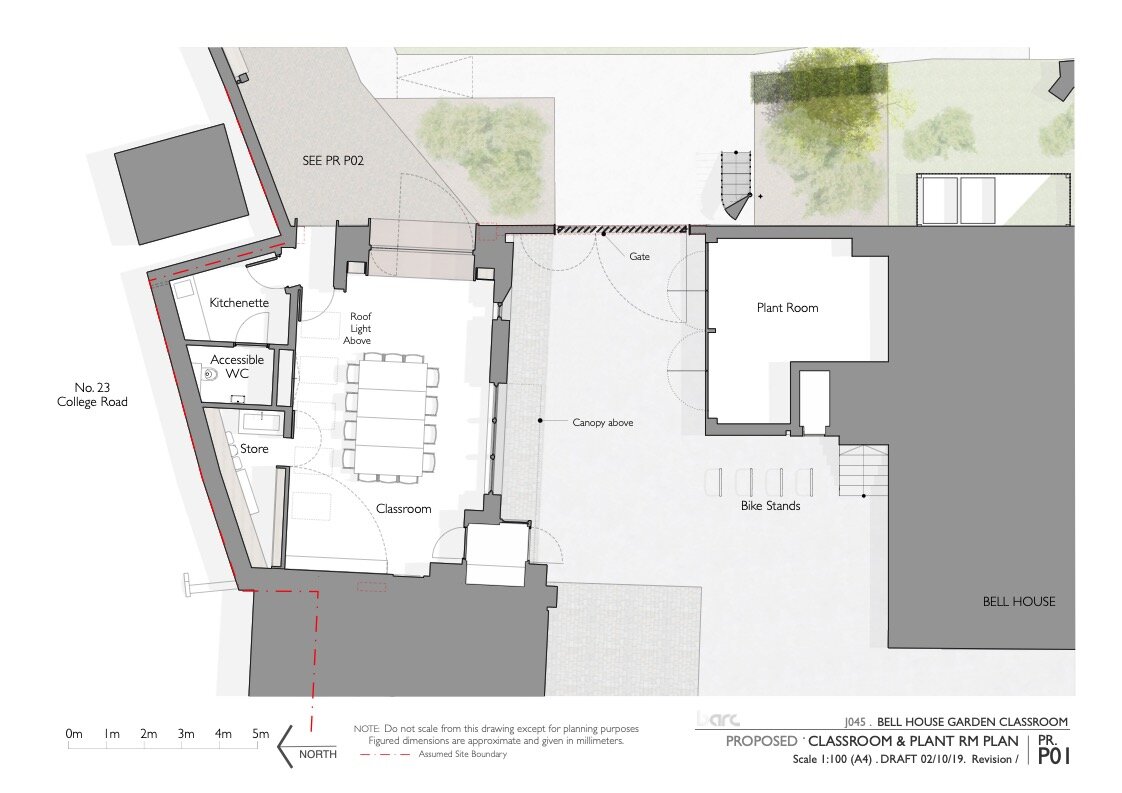
The roof houses a south-facing array of photovoltaic panels and a green roof which will help insulate the space, buffer storm water and provide an attractive ecology. Inside, the double aspect space is naturally ventilated and lit with generous shaded windows and north light rooflights. A huge hinged wall allows the store to become a tool rack and an extension of the main space during lessons.
In addition two traditional structures are added back on to the south-facing wall of the kitchen garden. A sunken greenhouse and a green oak garden store.
A new learning space was needed for activities that can be messy and unruly, like pottery. The space needed to have a strong link to the garden and serve as a gathering point with support facilities for the many garden-based activities at the house.
