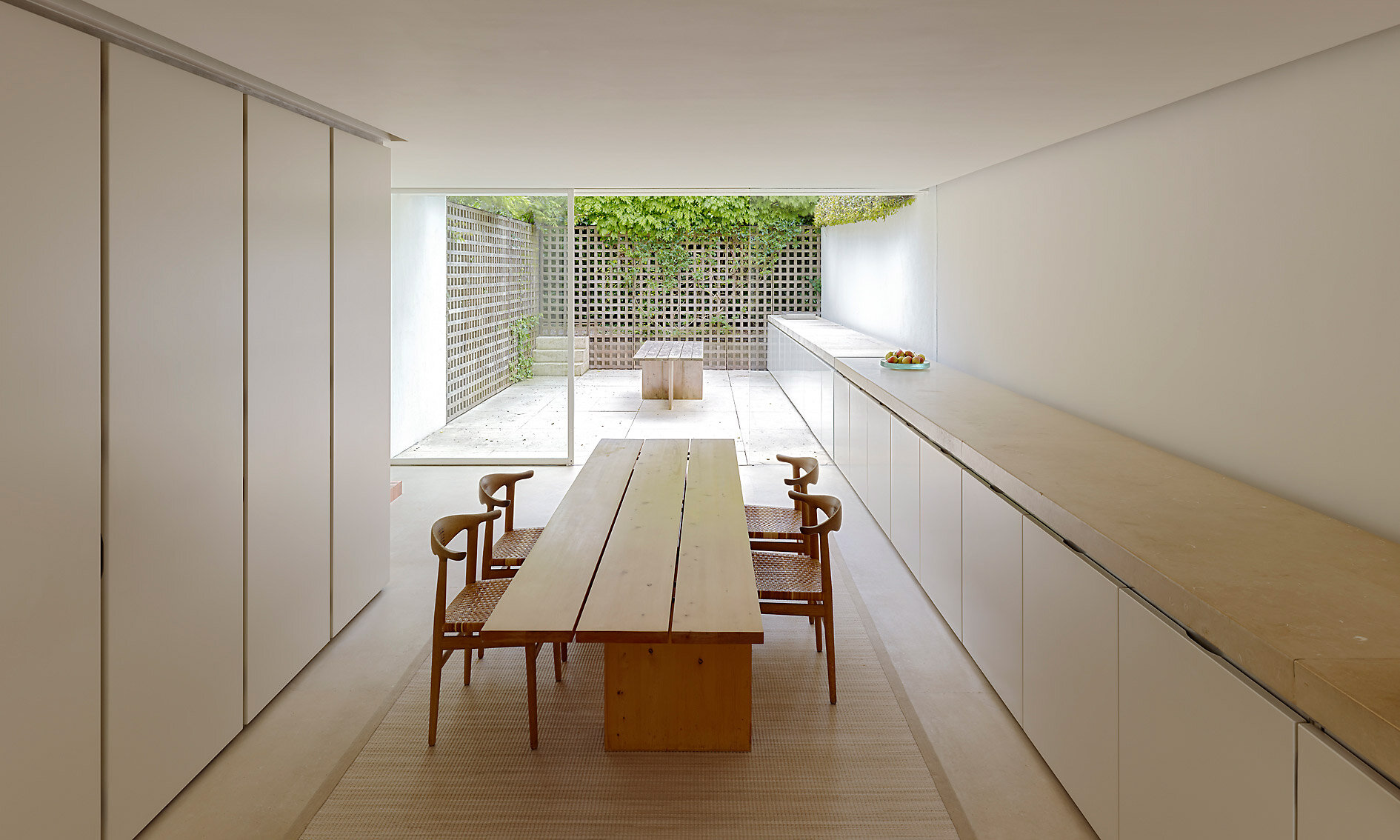
Archived Projects
At Burgess Architects we are able to draw on a huge breadth of experience in projects from the team’s work before forming the practice. A sample of projects Ed has been involved with at previous practices set out below.
With a reputation as a creative, clear-headed problem solver, Ed has led projects as diverse as a new footbridge in the heart of historic Lincoln, a pivotal scheme in the regeneration of the Elephant and Castle, and one of the UK’s first Code for Sustainable Homes Level 6 houses at the BRE Innovation Park. In the 90’s Ed was involved as part of the teams at John Pawson and Richard Murphy Architects, working on projects which set a new standard for residential refurbishments in the UK. At Richard Rogers Partnership, alongside his work as a project architect, Ed handled the refurbishment of The River Cafe and was entrusted with all ongoing work at Richard Rogers’ own iconic home in Chelsea.
Ed Burgess
From Dec'15: Burgess Architects (Principal)
Aug'08-Dec'16 Panter Hudspith Architects (Associate)
May'06-Jul'08 co-labarchitects. (Principal Architect)
Oct'98-Dec'05 Richard Rogers Partnership (Project Architect)
Jul'97 - Aug'97 John Pawson
Jan'96 - Apr'96 Stanley Saitowitz
Jul'95 - Sept'95 Richard Murphy Architects
West Grove South
Office: Panter Hudspith Architects
Client: Lendlease
Value: £50m
Time: 2015
Status: Completed
Location: London
Ed ran the project team for this mixed use development of 228 flats above a podium with 20,000sqft of retail space. Leading the BIM-based project over a two year period from inception to the completion of tender documents, or ‘Employer’s Requirements’, Ed was responsible for driving the resolution of the design as well as day to day management of the complex client body and negotiations with all the statutory and local stakeholders for Panter Hudspith Architects.
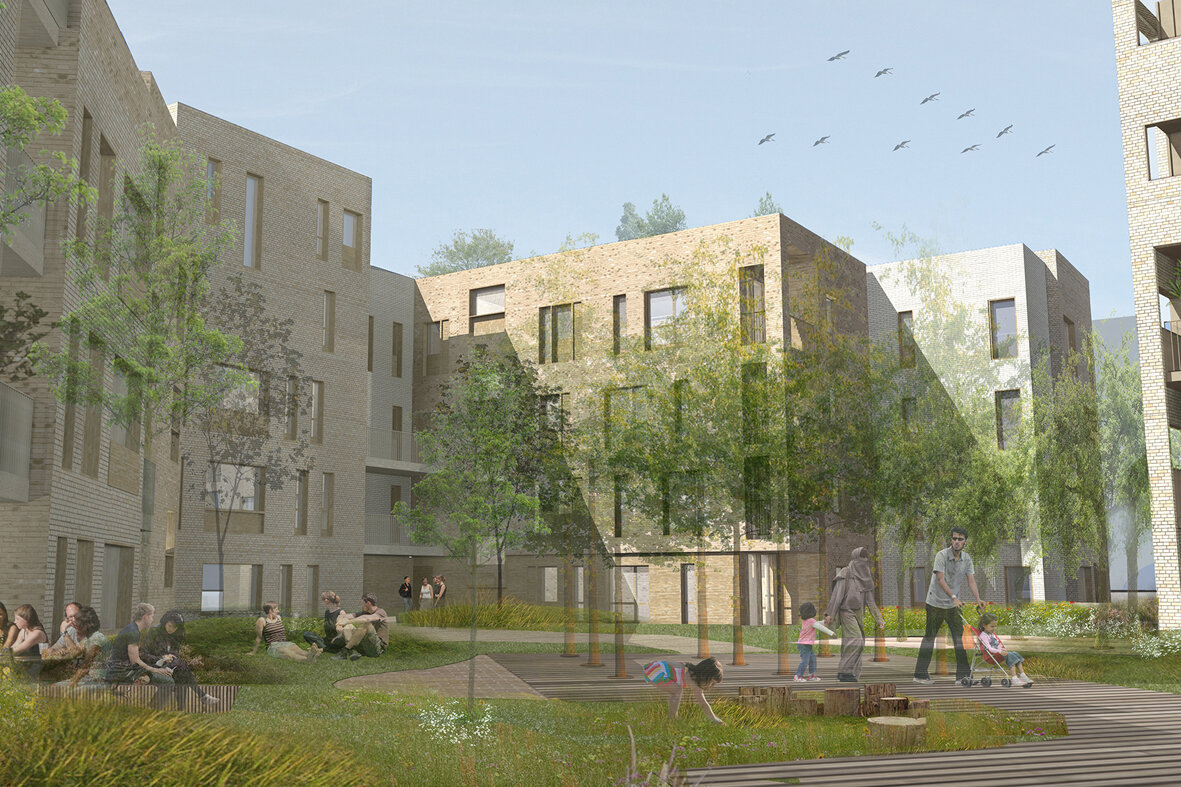
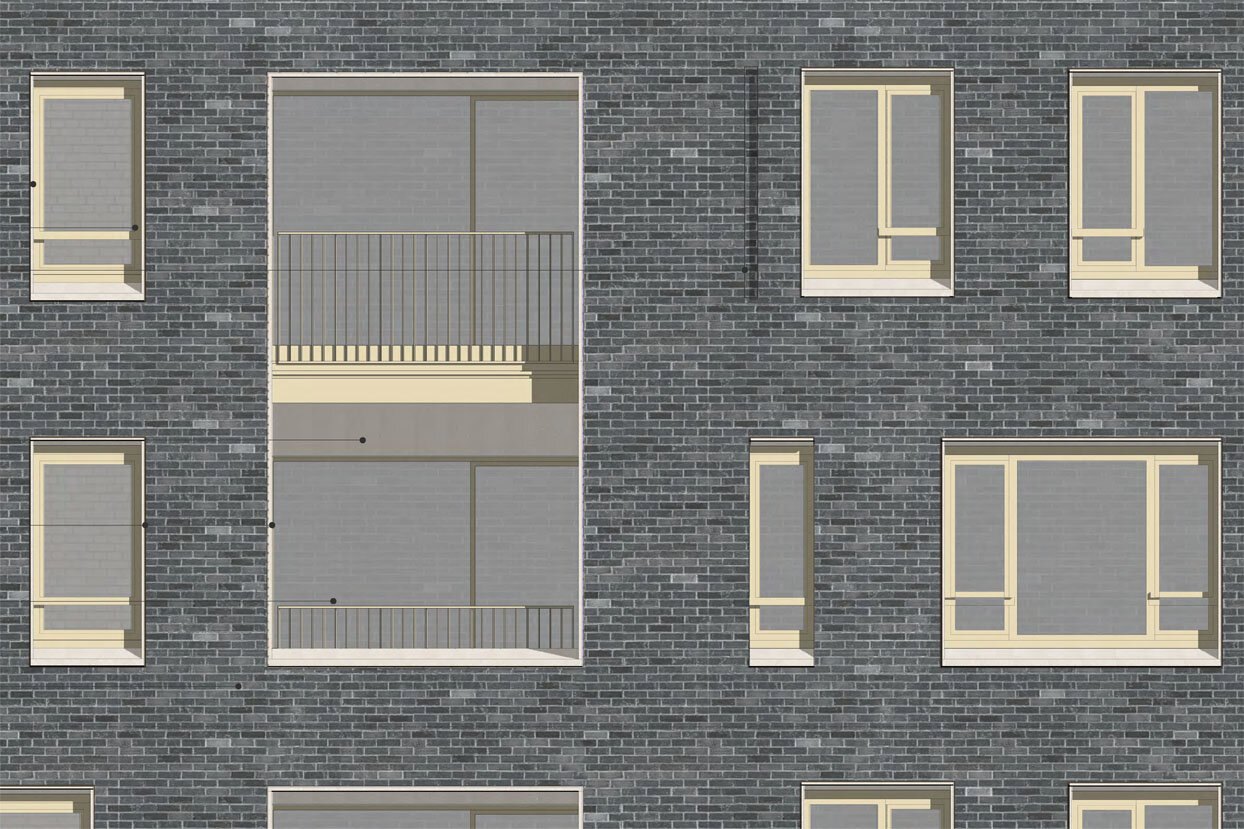

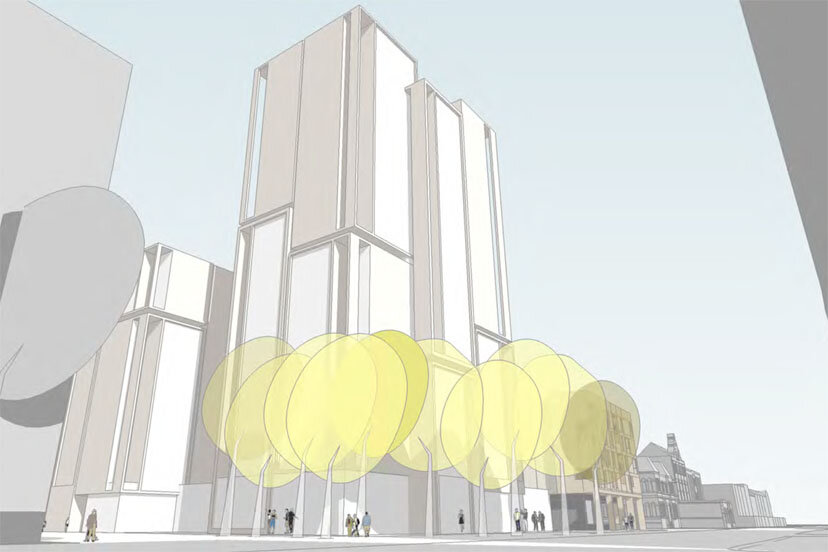
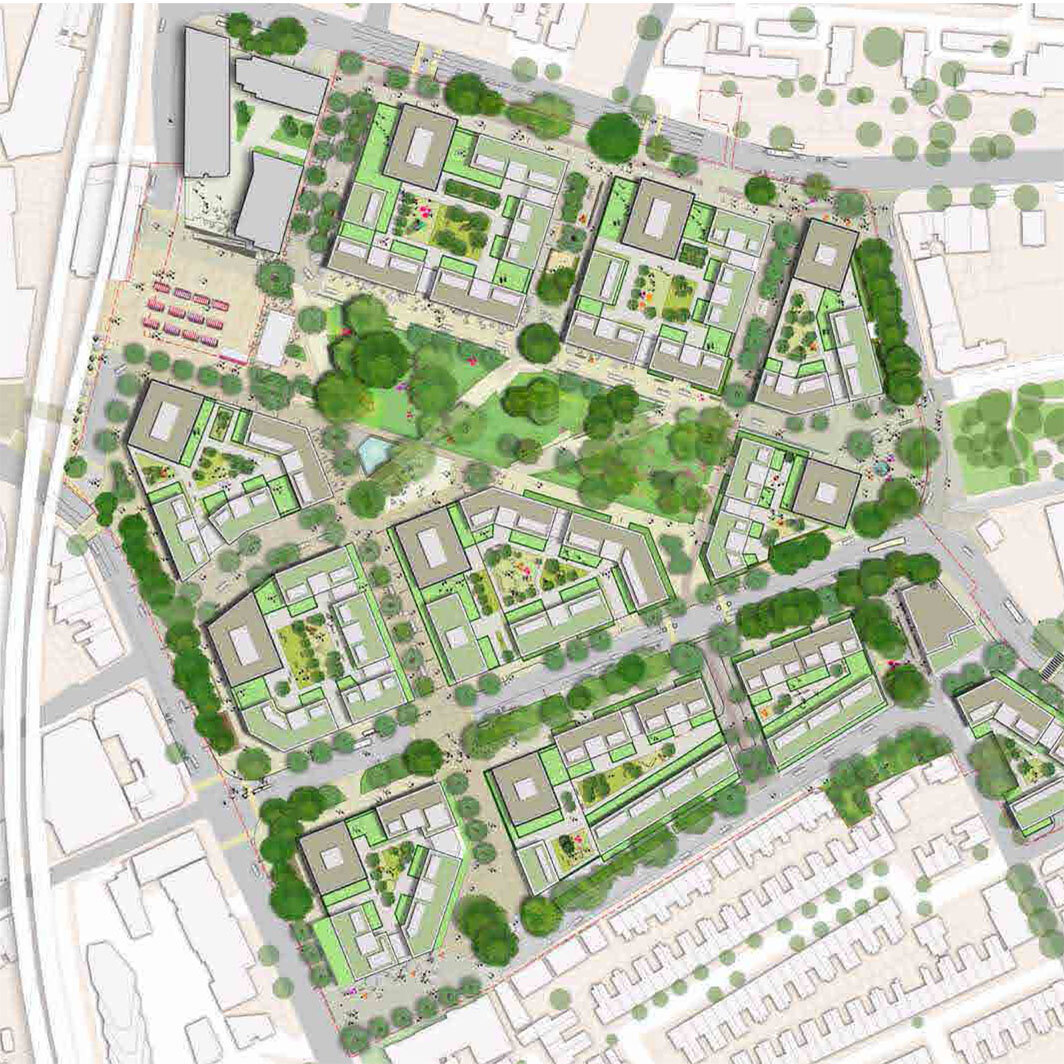

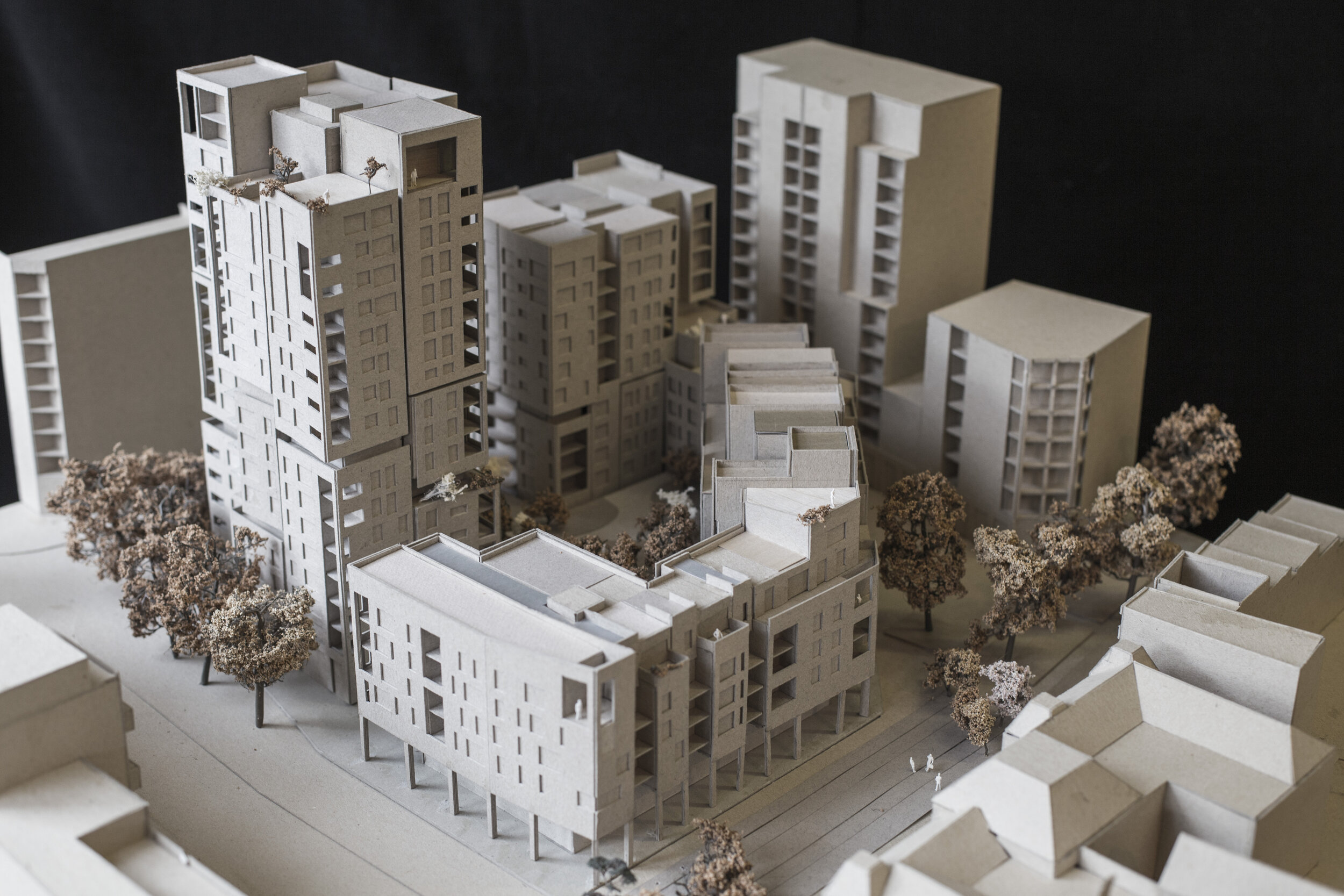
The site for West Grove South occupies a sensitive location in the Elephant Park masterplan, the largest regeneration site in Europe, acting as transition from the smaller scale historic grain of Walworth to the taller, denser buildings of the new build. The scheme directly responds to this and works to ensure the new development is stitched seamlessly into the existing grain of this part of London - signalling the gateway position whilst sensitively moderating the increase in height. In particular the tall block is broken into distinct volumes which reflect the plan form of the building and cues from the surrounding context.
The scheme received unanimous approval at Committee and was awarded a consent some 3 weeks in advance of the normal period for response.
Banbury
Office: Panter Hudspith Architects
Client: Hawkestone Properties
Time: 2014
Status: On paper
Location: Banbury
Ed lead the team for inception to the submission of an Outline Planning consent for this substantial retail development in the centre of the historic market town of Banbury in Oxfordshire. A cinema, hotel, food store and restaurants are planned in a scheme which brings the disused canal back in to the heart of town life.
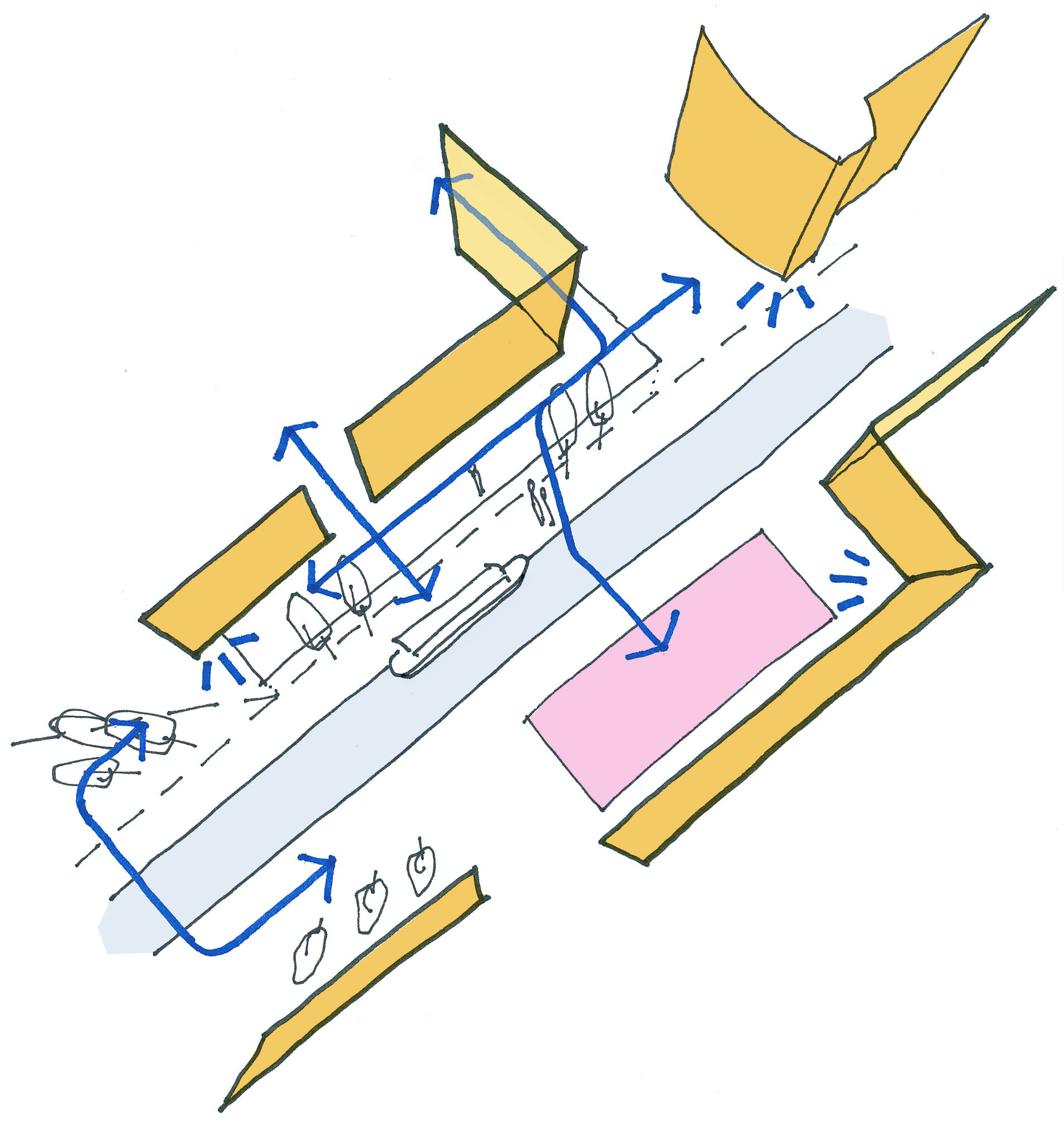

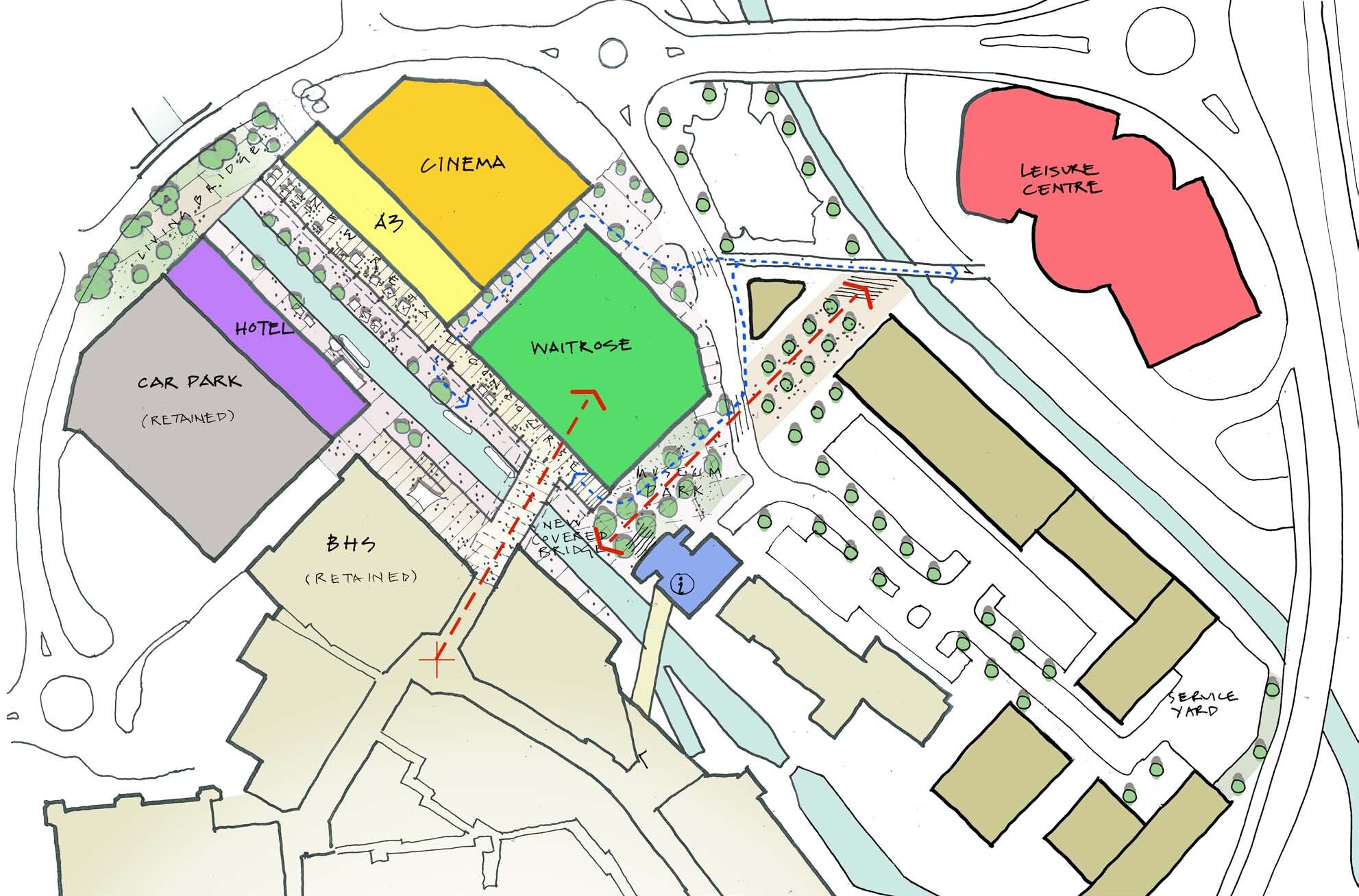
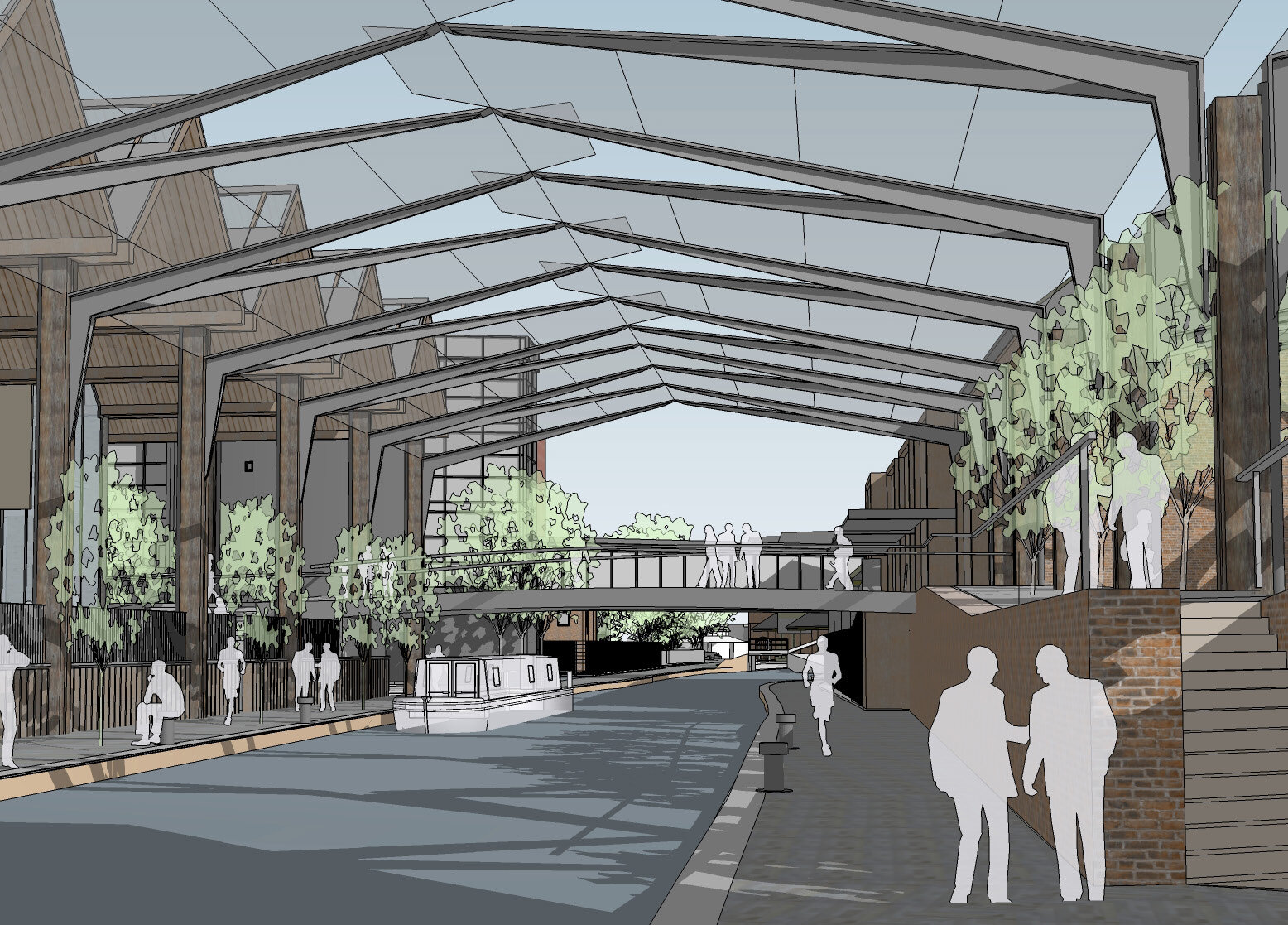
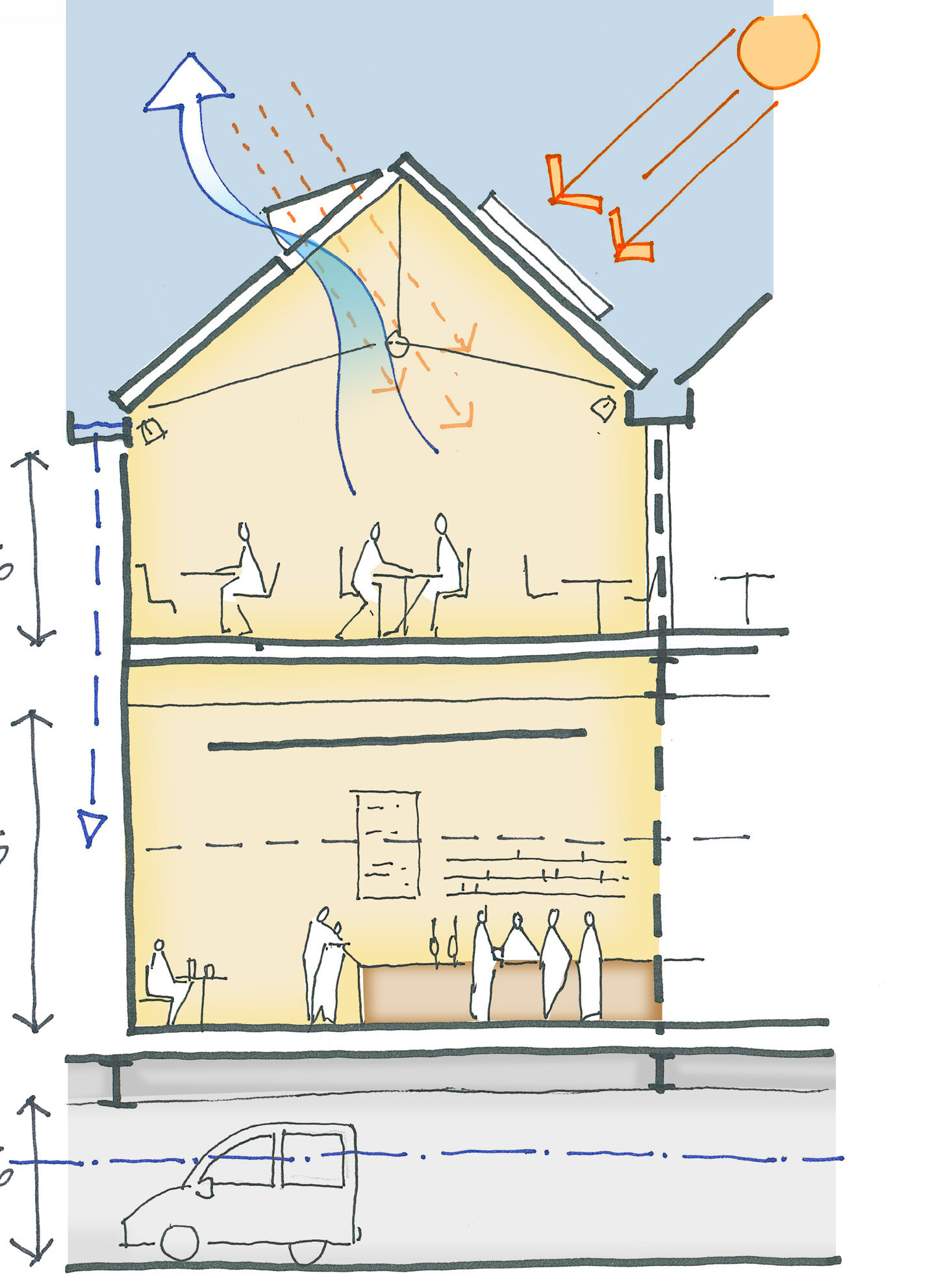
At the head of both the design development and extensive consultation with the local planning authority, he gained support for a scheme of up to a 270,000 sq ft of retail area and up to 640 parking spaces on this sensitive site within the flood plain of the River Cherwell.
Lincoln Foot Bridges
Office: Panter Hudspith Architects
Client: Network Rail
Status: On paper
Location: London
Ed ran the competition winning entry for these two foot bridges in the historic town of Lincoln.
The bridge on High Street was conceived as a landscape intervention which provided a new square and viewing platform revealing the cathedral in the distance. (Winner)
The bridge at the university arched out over Brayford Wharf to achieve the necessary clearances on a very constrained site. (Runner up)
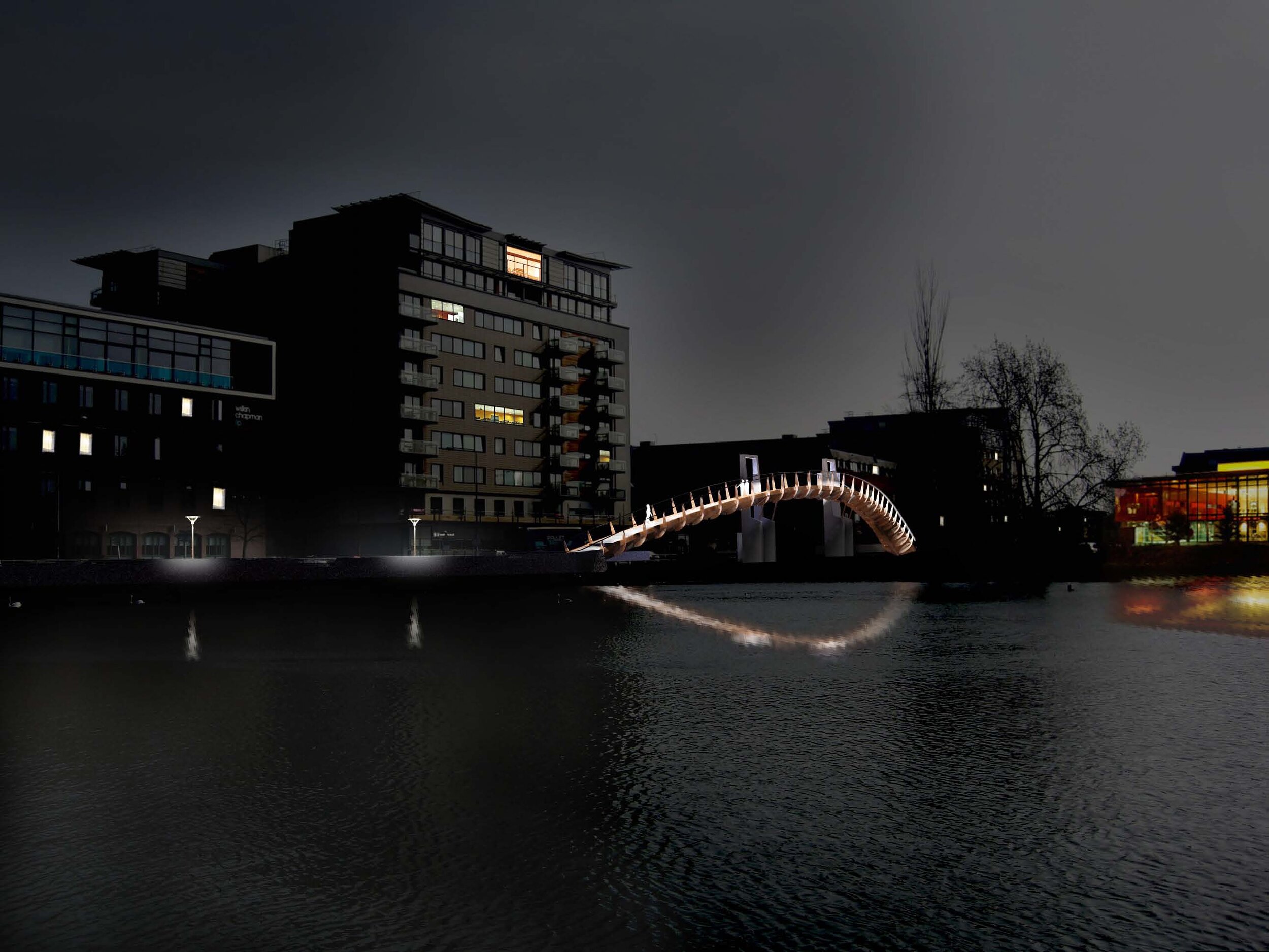
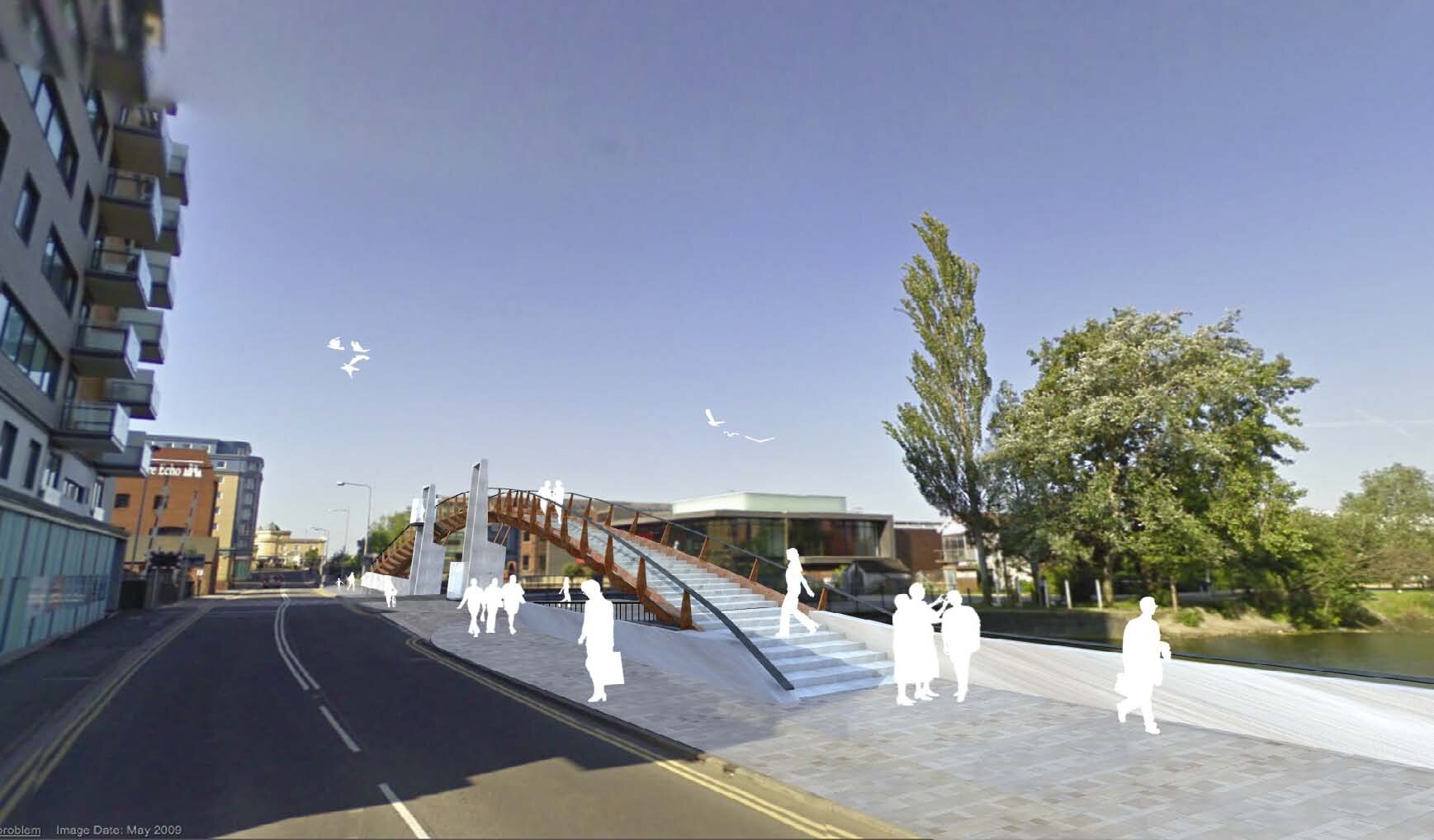
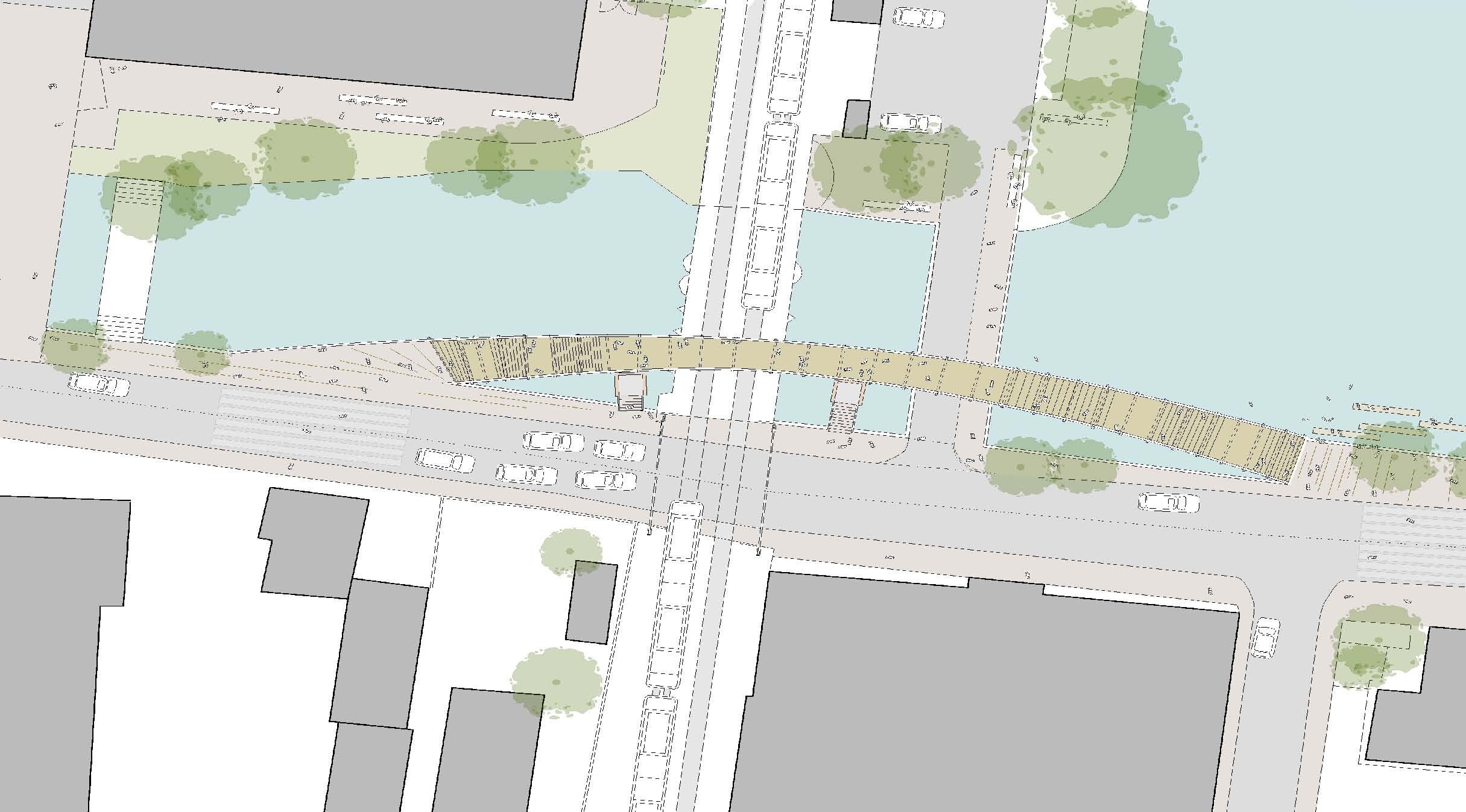
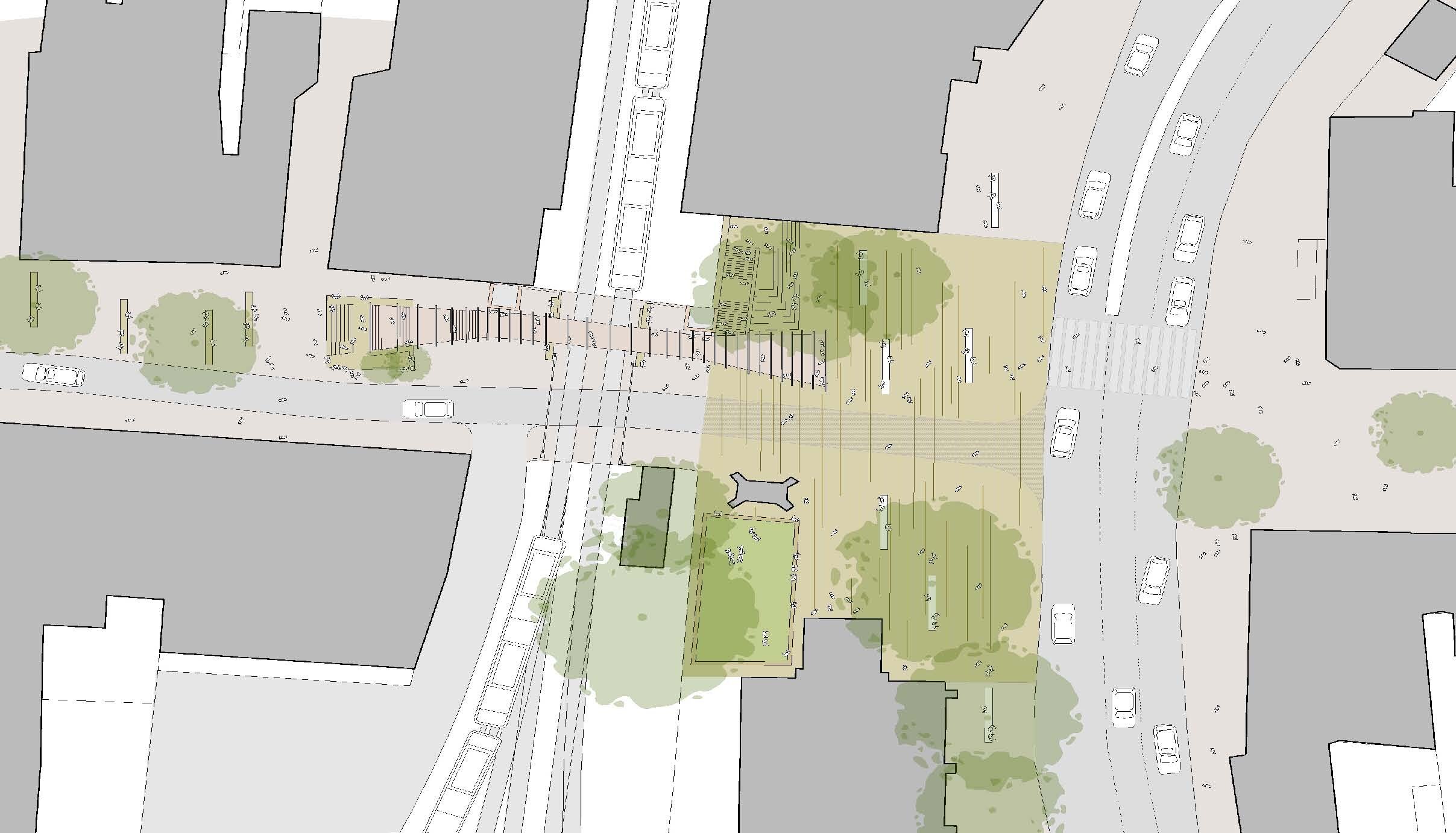
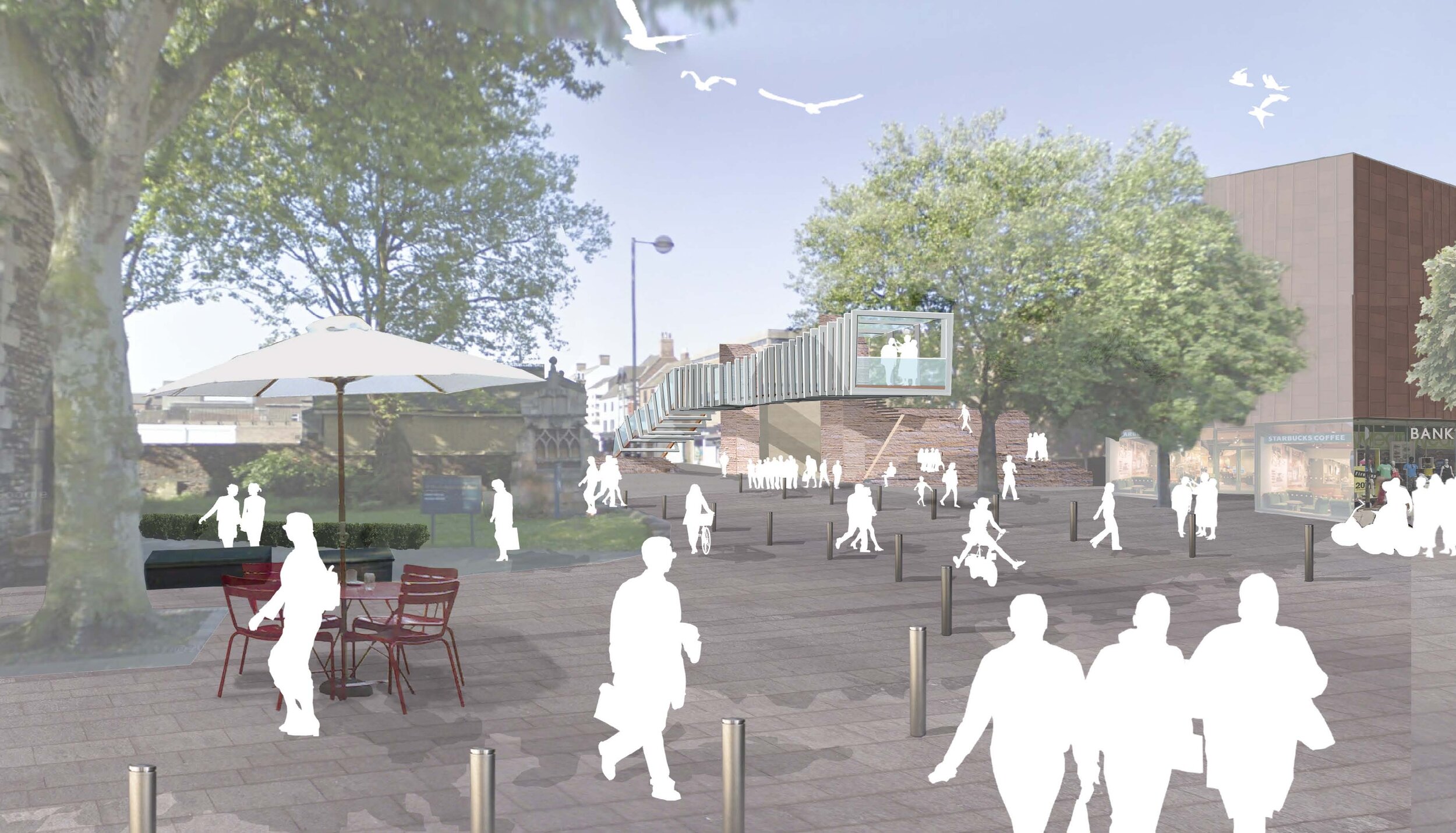
Gilkes Crescent
Office: Panter Hudspith Architects
Client: Dulwich Estate & S G Motors
Time: 2015
Status: On paper
Location: London
Ed lead the successful competition entry and concept design for this row of new build houses in the centre of Dulwich.
Whilst the site comes with many constraints for delivering a substantial development, the scheme responds sensitively to the unique setting and provides much sought after high quality housing.
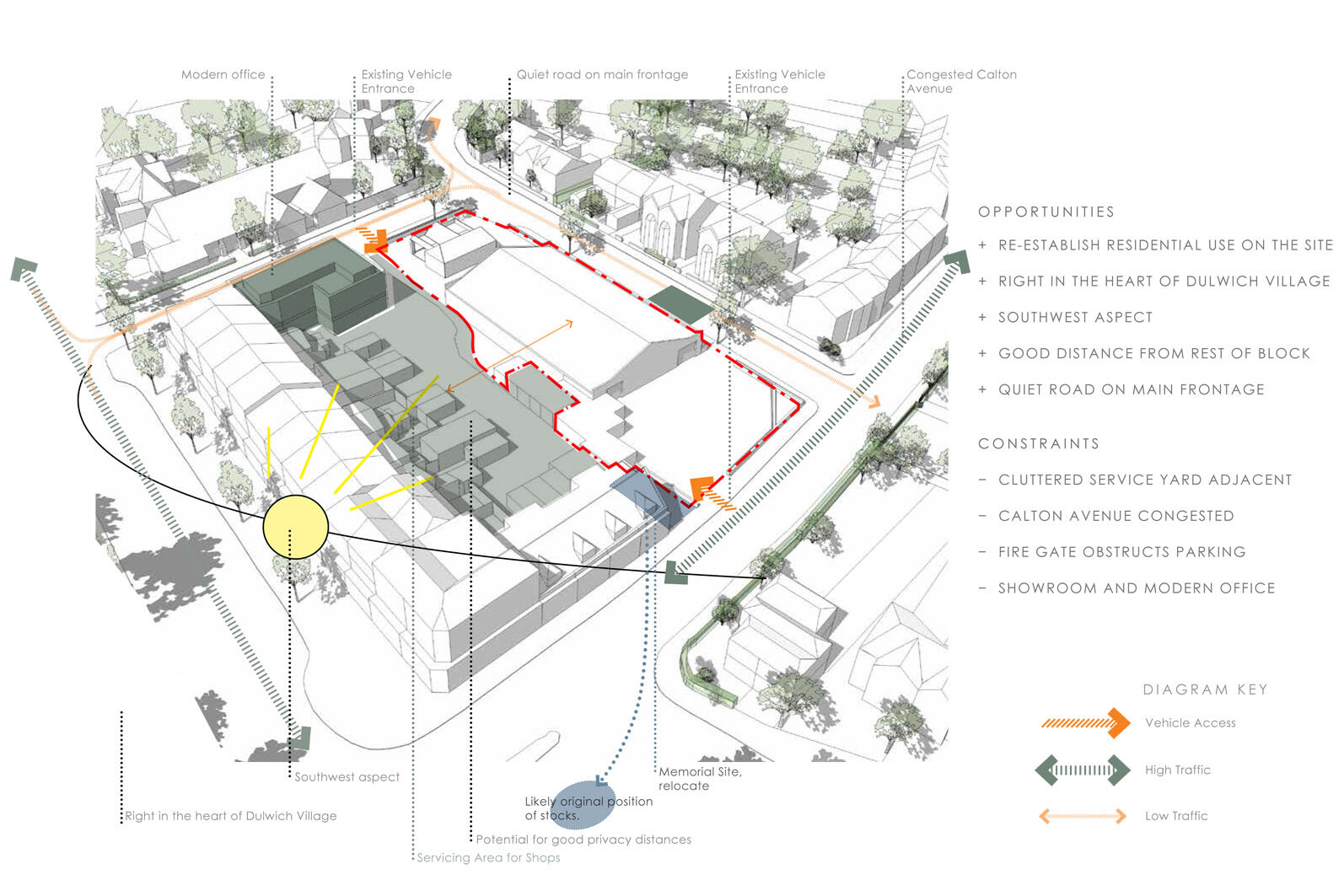
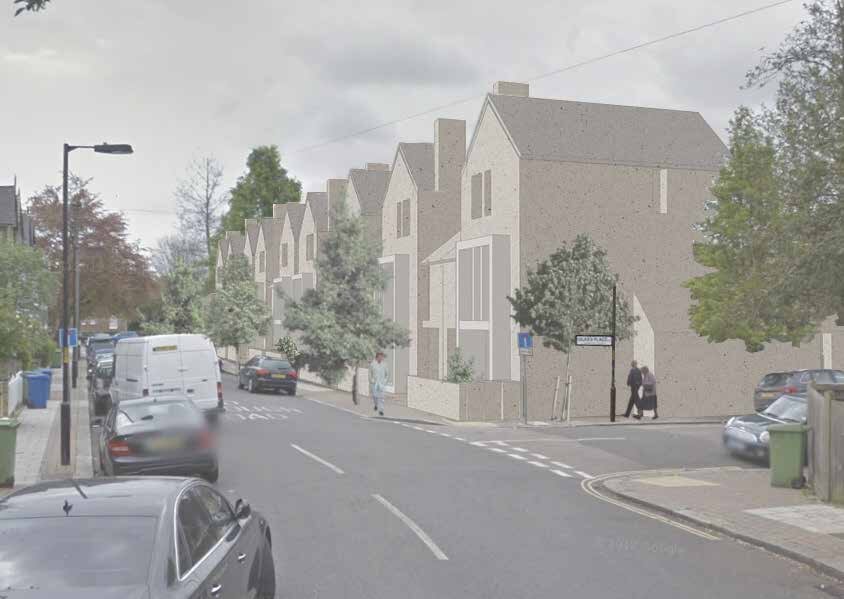
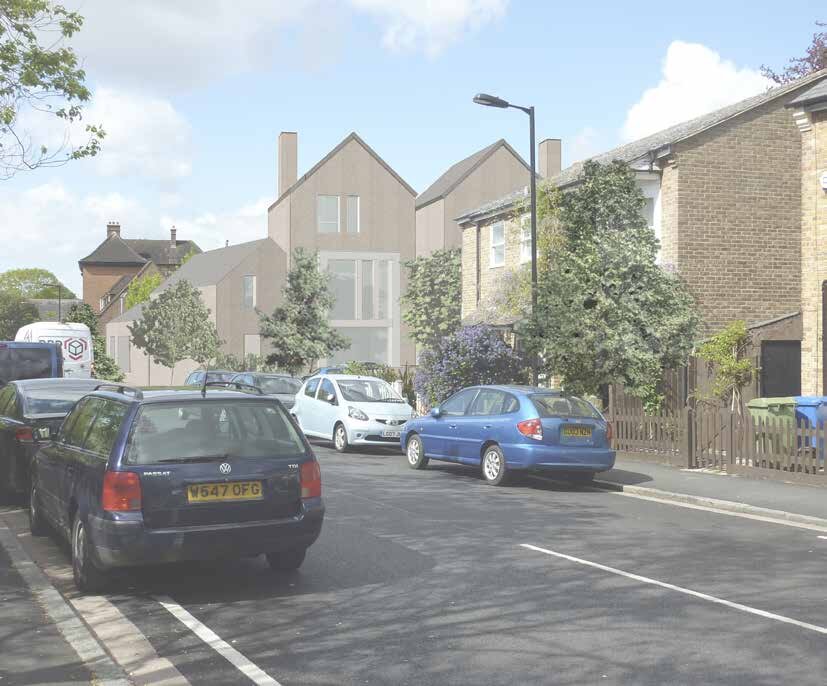
Athletes Village
Office: Panter Hudspith Architects
Client: Lendlease
Value: £40m
Time: 2012
Status: Completed
Location: London
Ed acted as Project Architect for this scheme of 127 apartments in Stratford which formed part of the accommodation for athletes for the 2012 Olympic Games before its conversion to standard residential units.
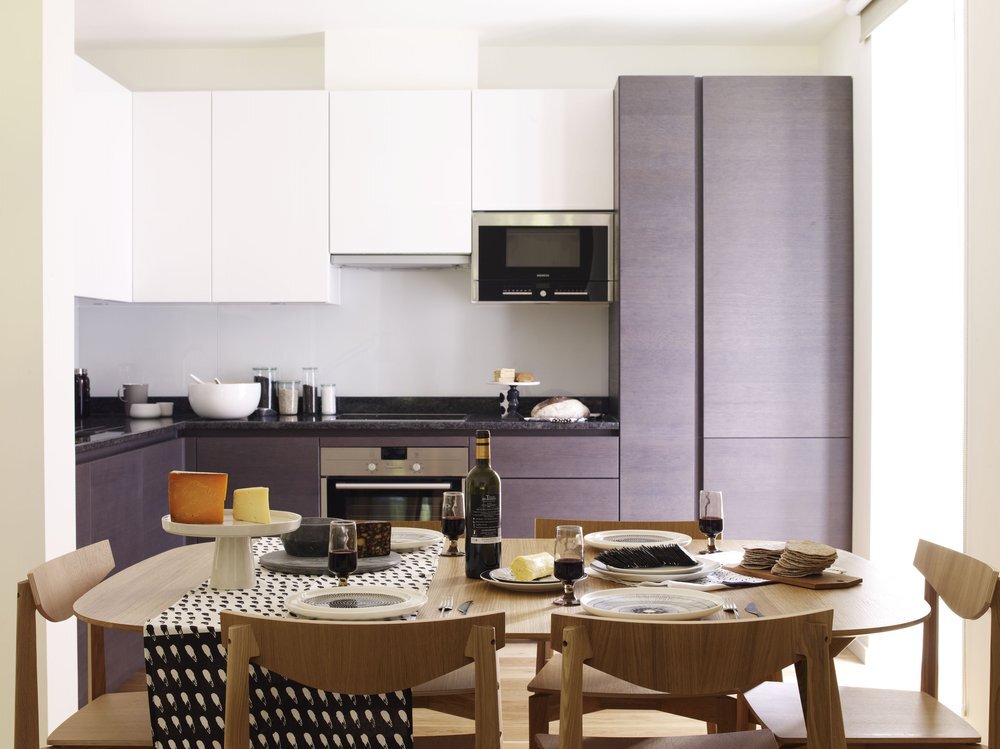
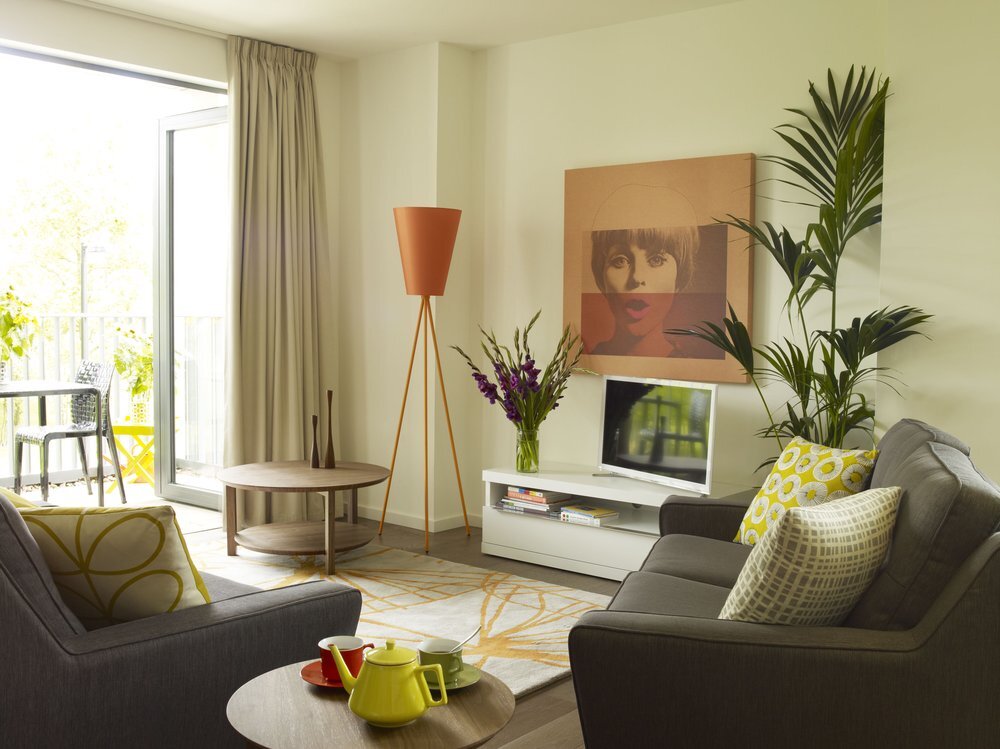
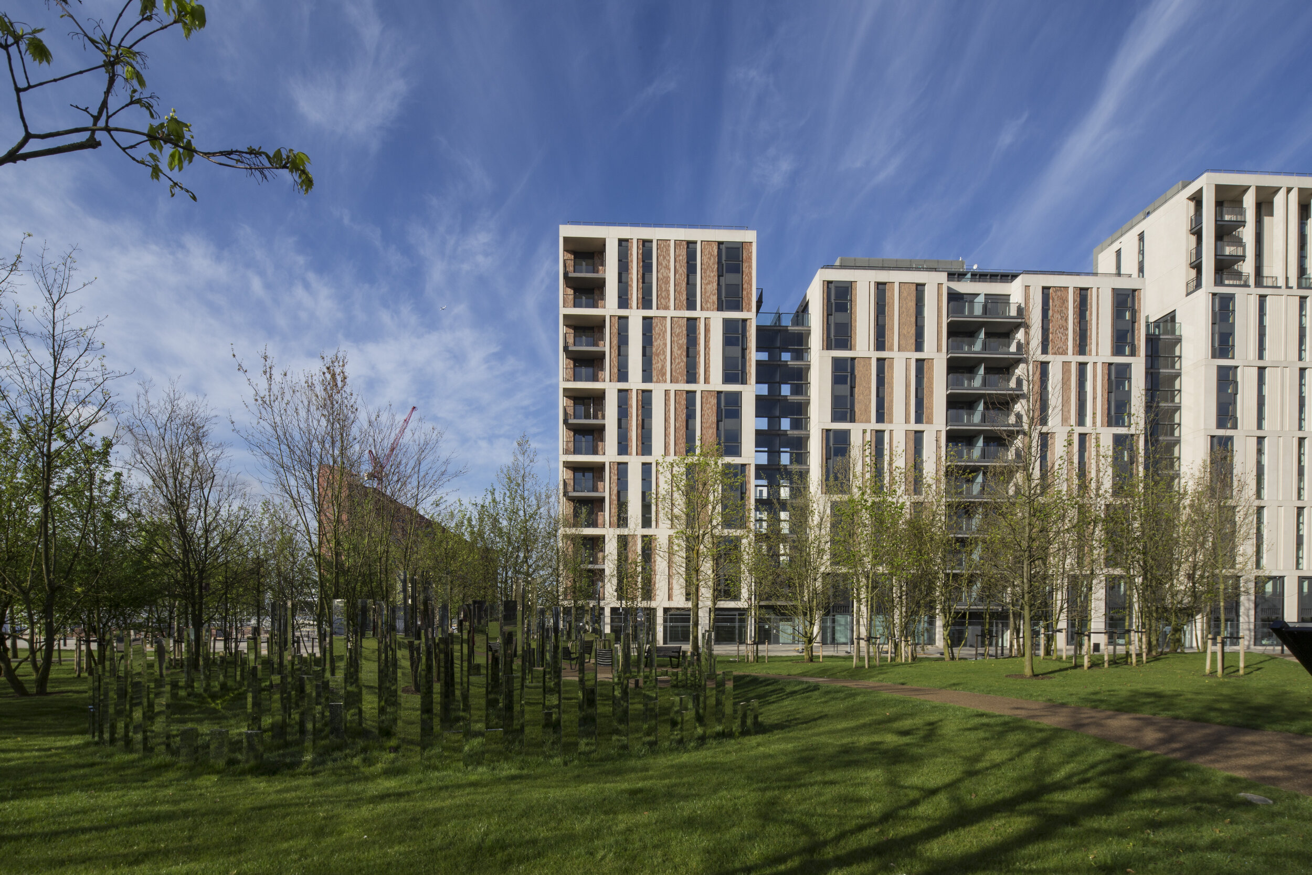
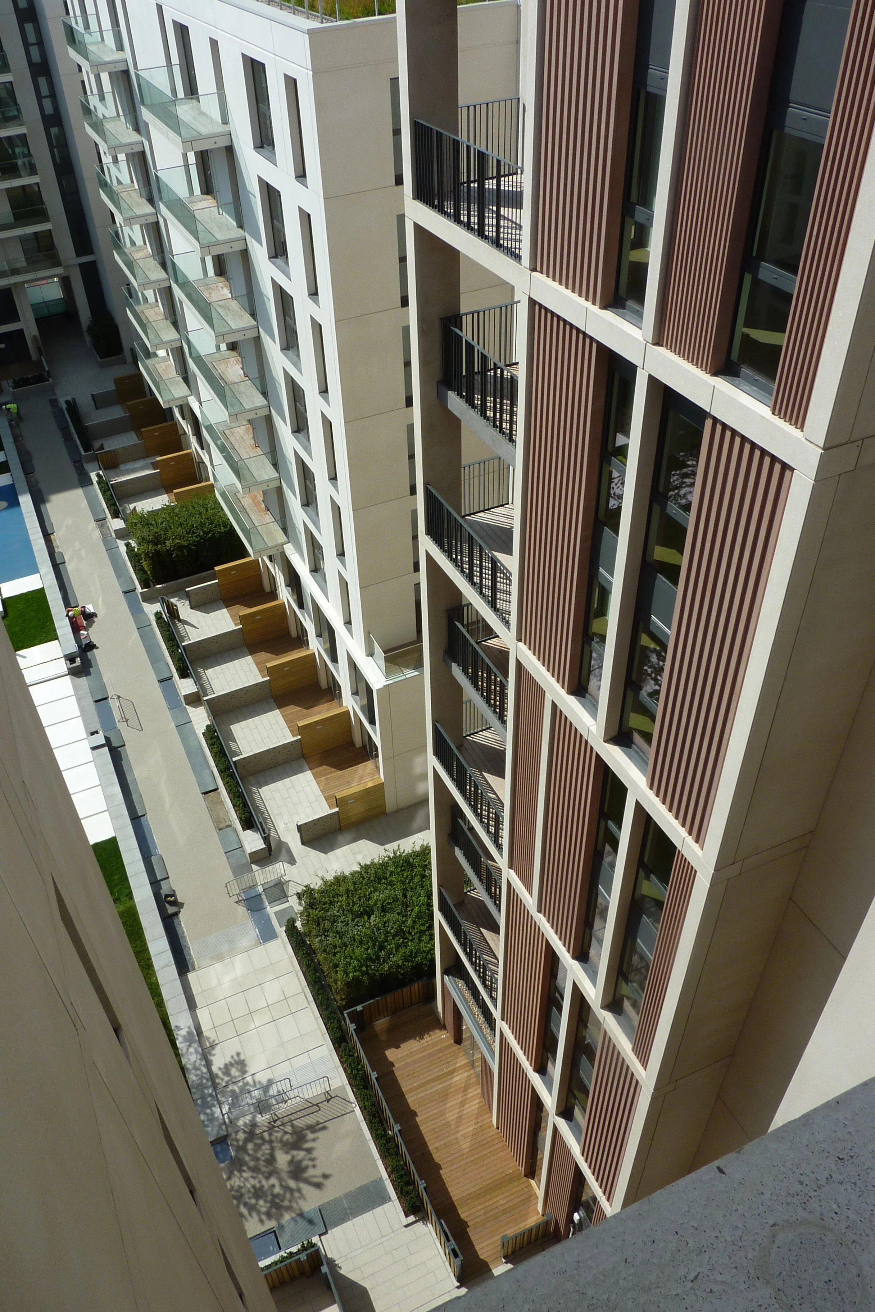
Maggies Centre
Office: Rogers Stirk Harbour + Partners
Value: £2m
Time: 2009
Status: Completed
Location: London
Ed joined the team for the Maggie’s Centre to provide expertise on some of the key tender packages, from the cladding to the furniture that contributes to the special character of the interior of the building.
The building won the world-renowned RIBA Stirling prize in 2009.
For RSH+P
Newington Butts
Office: Rogers Stirk Harbour + Partners
Client: First Base
Time: 2006
Status: On paper
Location: London
Ed worked on the early stage of the Newington Butts housing scheme, developing the layout and massing; as well as the facade treatment.
National Assembly
Office: Richard Rogers Partnership
Client: Taylor Woodrow Construction
Value: £41m
Time: 2005
Status: Completed
Location: Cardiff
As one of the key people working for Richard Rogers Partnership on this new parliament building constructed on Cardiff Bay for the newly formed Welsh Assembly, Ed joined the team soon after the completion win and was involved in the project to its completion on site on 2005.
He worked on everything from the building arrangement, to the ground-breaking environmental strategy, to the detailed design of the debating chamber furniture.
The building was shortlisted for the world-renowned RIBA Stirling prize in 2006.
For Richard Rogers Partnership, now RSH+P

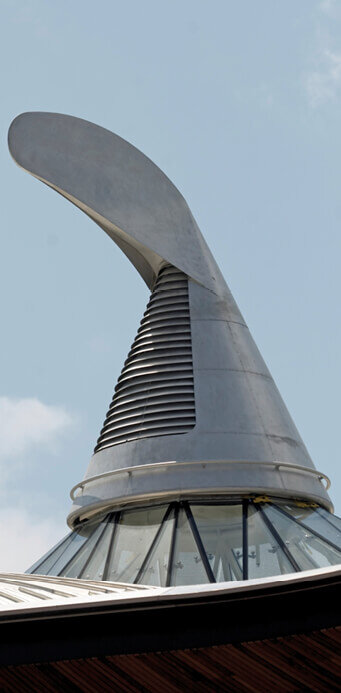
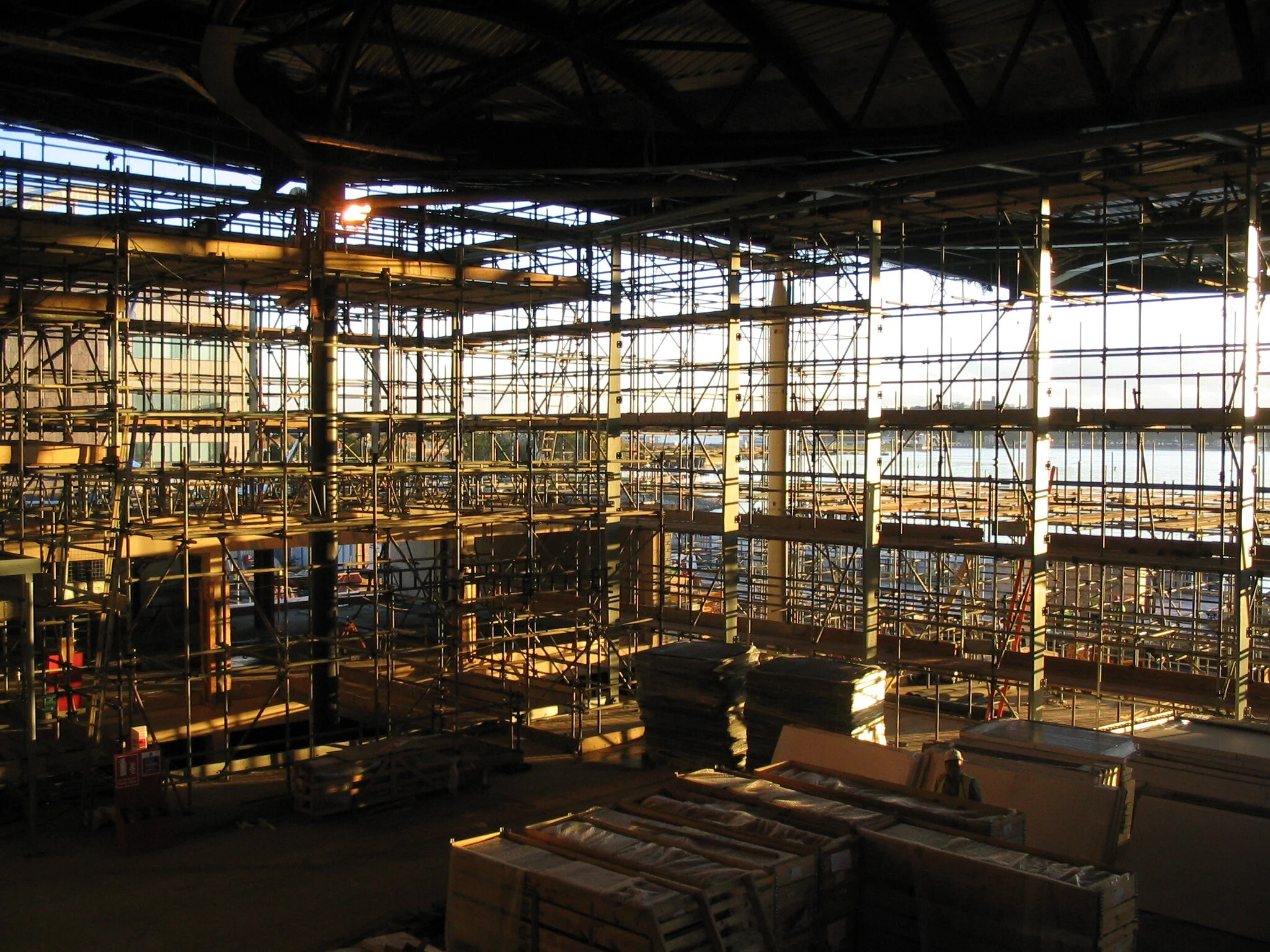
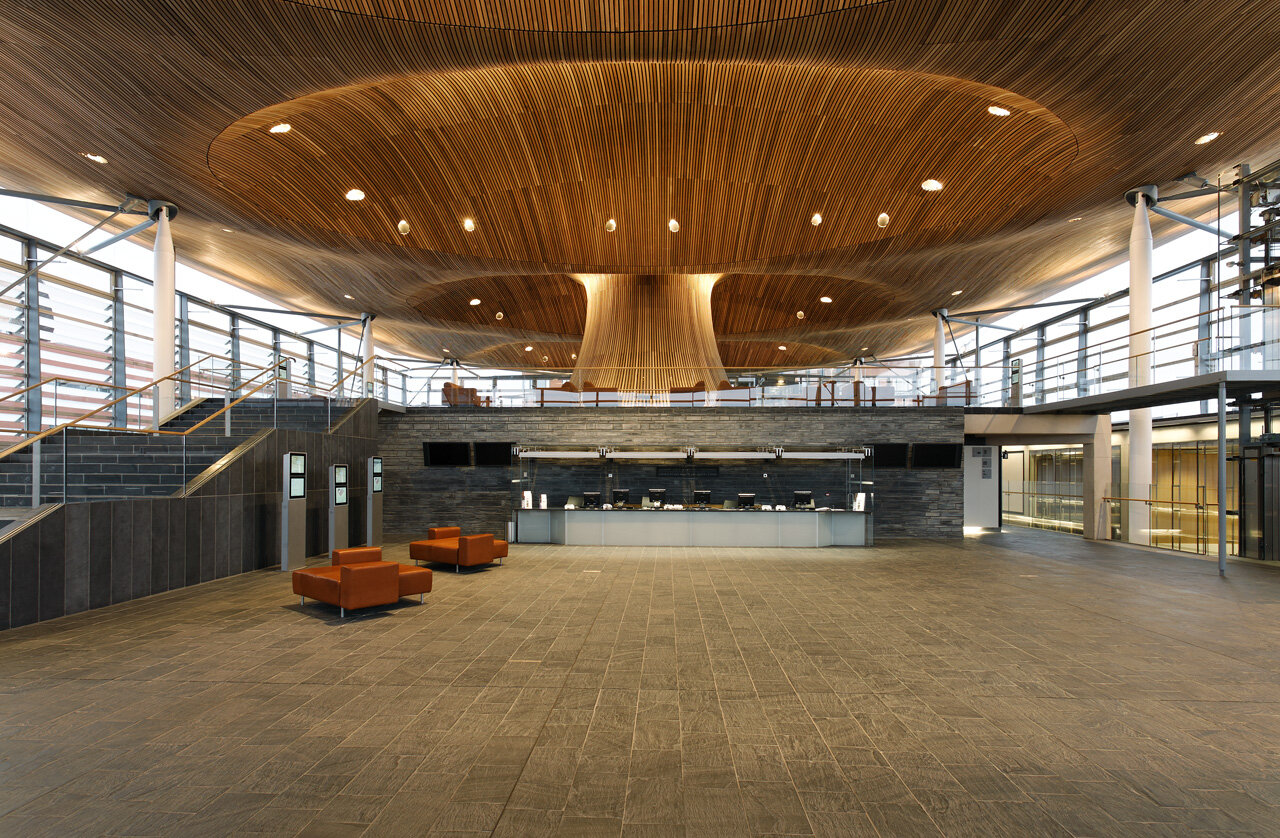
Appraisals
Office: co-labarchitects
Client: Various
Value: £150,000 - £10m
Status: On paper
Location: London
During his time at co-lab, Ed lead in excess of 20 appraisal projects, from domestic refurbishments to commercial development and housing. He became expert it rapidly assessing the viability of a site, identifying opportunities and key constraints.
For co-labarchitects
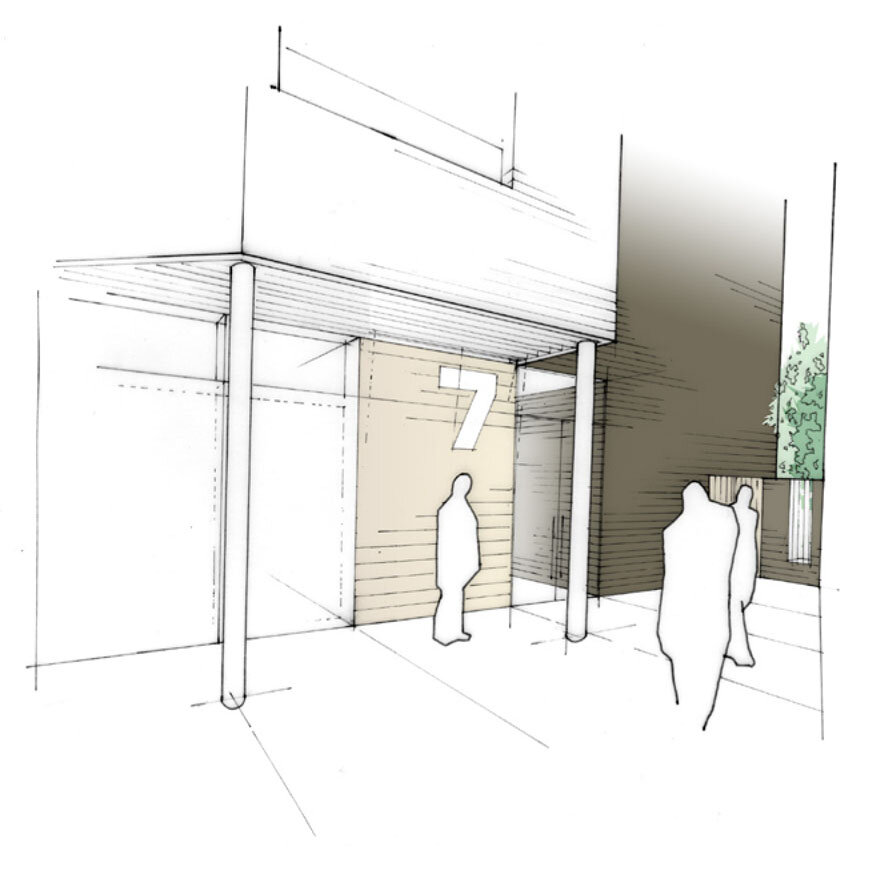
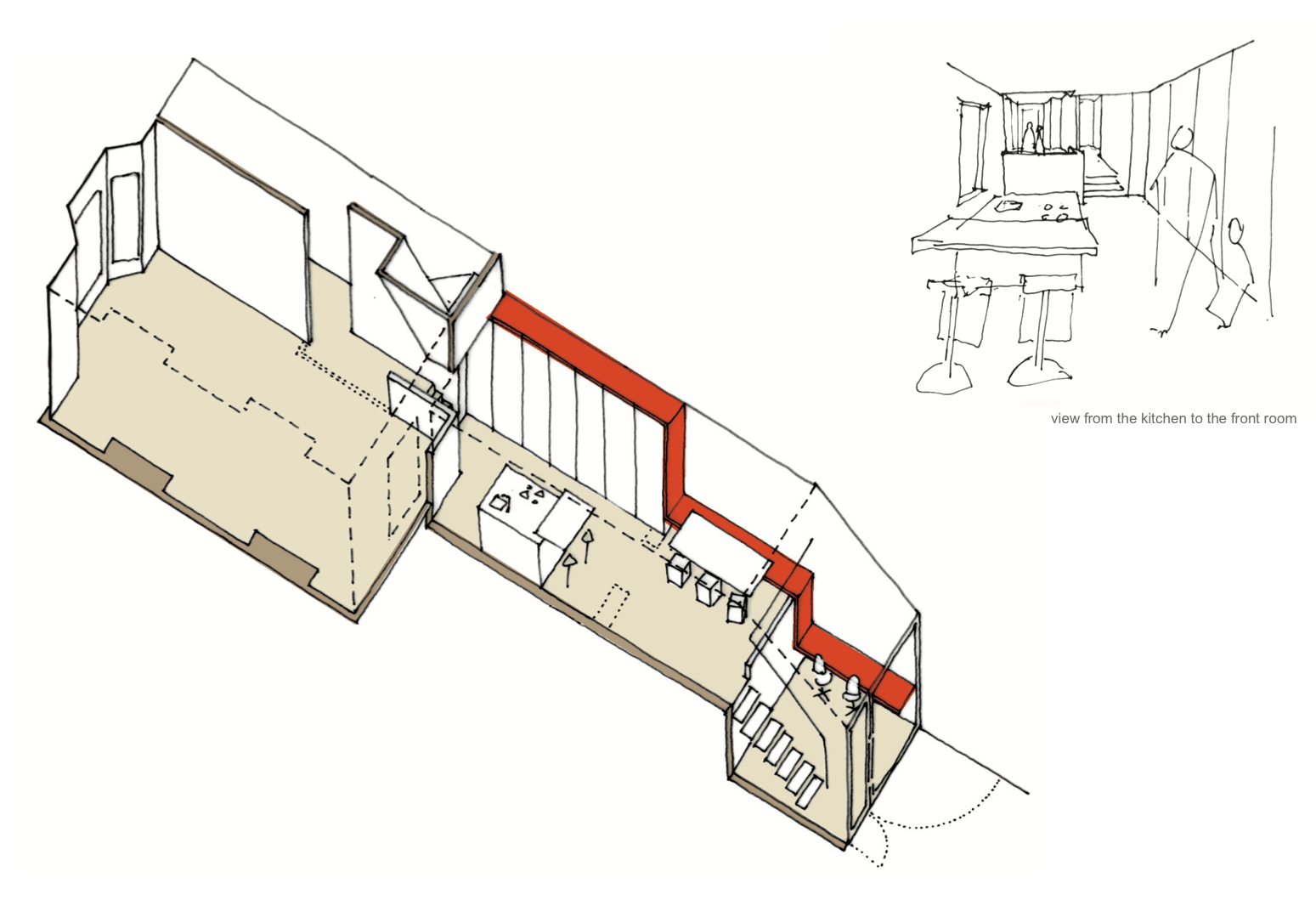
Lordship
Office: co-labarchitects
Client: London Newcastle
Time: 2007
Status: On paper
Location: London
Ed ran the development of this prominent site in Haringey to a planning consent. The proposal consisted of three floors of residential accommodation over flexible retail space and was supported by detailed local urban analysis.
co-pod
Office: co-labarchitects
Client: London Newcastle
Time: 2007
Status: On paper
Location: London
Ed took the co-pod house type through site at the BRE Innovation Park. One of the first Code for Sustainable Homes Level 4 homes in the UK, the house also featured exceptionally low embodied energy. Prefabrication was used extensively and the SIPs shell of the house was constructed from ground in 3 days and when complete was 'Code 6-ready'.
Kirkstall
Office: co-labarchitects
Client: Private
Time: 2008
Status: On paper
Location: London
Ed helped develop the design of this underused 'garden return' site in Streatham for the planning submission of this small family home. The main body of the living spaced is tucked behind a 'garden wall' with a glazed elevation onto an enclosed garden.














